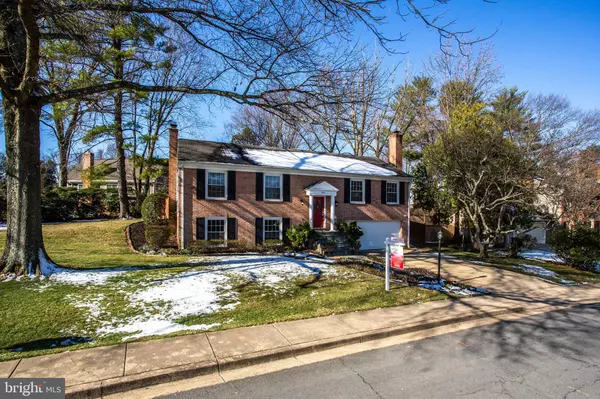$1,000,000
$899,990
11.1%For more information regarding the value of a property, please contact us for a free consultation.
4 Beds
3 Baths
2,408 SqFt
SOLD DATE : 04/14/2022
Key Details
Sold Price $1,000,000
Property Type Single Family Home
Sub Type Detached
Listing Status Sold
Purchase Type For Sale
Square Footage 2,408 sqft
Price per Sqft $415
Subdivision Lakevale Estates
MLS Listing ID VAFX2054146
Sold Date 04/14/22
Style Split Foyer
Bedrooms 4
Full Baths 2
Half Baths 1
HOA Fees $115/ann
HOA Y/N Y
Abv Grd Liv Area 1,404
Originating Board BRIGHT
Year Built 1967
Annual Tax Amount $9,602
Tax Year 2021
Lot Size 0.373 Acres
Acres 0.37
Property Description
This beautiful 4 BR/2.5 BA corner lot home is located just minutes from historic Vienna, Vienna metro station, and Virginia’s premier shopping destination, Tysons Corner. The home boasts new and modern upgrades throughout, and is immediately ready for move-in worry-free. The home includes new paint throughout all walls and ceilings, brand new stainless steel appliances, brand new luxury vinyl plank flooring in the lower level and kitchen and eat-in areas, upgraded bathrooms, and a spacious built-in garage with newly painted floor. The main floor and entrance area are lighted with new flush LED ceiling lights, and newly installed modern light fixtures, which brighten and highlight the living, dining, breakfast, and family areas. Newly sanded, painted, and polished quality hardwood flooring can be found throughout the main floor, staircase, and entrance. The home also includes a large private yard with a patio perfect for hosting activities, BBQ, or simply enjoying the outdoors with family and friends. Don’t miss opportunities to view this wonderful home in-person!
Location
State VA
County Fairfax
Zoning 121
Rooms
Other Rooms Living Room, Dining Room, Primary Bedroom, Bedroom 2, Bedroom 3, Kitchen, Game Room
Basement Fully Finished
Main Level Bedrooms 3
Interior
Interior Features Dining Area, Kitchen - Eat-In, Floor Plan - Traditional
Hot Water Natural Gas
Heating Forced Air
Cooling Central A/C
Flooring Hardwood, Luxury Vinyl Plank
Fireplaces Number 2
Equipment Dishwasher, Dryer, Disposal, Icemaker, Oven - Wall, Range Hood, Refrigerator, Stove, Washer
Fireplace Y
Window Features Insulated
Appliance Dishwasher, Dryer, Disposal, Icemaker, Oven - Wall, Range Hood, Refrigerator, Stove, Washer
Heat Source Natural Gas
Exterior
Garage Built In, Garage - Front Entry, Garage Door Opener, Inside Access
Garage Spaces 6.0
Fence Wood
Utilities Available Electric Available, Sewer Available, Water Available
Amenities Available Basketball Courts, Club House, Pool - Outdoor, Tennis Courts
Waterfront N
Water Access N
Roof Type Composite,Shingle
Accessibility None
Attached Garage 2
Total Parking Spaces 6
Garage Y
Building
Story 2
Foundation Permanent
Sewer Public Sewer
Water Public
Architectural Style Split Foyer
Level or Stories 2
Additional Building Above Grade, Below Grade
Structure Type Dry Wall
New Construction N
Schools
Elementary Schools Flint Hill
Middle Schools Thoreau
High Schools Madison
School District Fairfax County Public Schools
Others
Pets Allowed N
HOA Fee Include Pool(s)
Senior Community No
Tax ID 0383 26 0074
Ownership Fee Simple
SqFt Source Assessor
Acceptable Financing Cash, Conventional, VA, Negotiable, Other
Horse Property N
Listing Terms Cash, Conventional, VA, Negotiable, Other
Financing Cash,Conventional,VA,Negotiable,Other
Special Listing Condition Standard
Read Less Info
Want to know what your home might be worth? Contact us for a FREE valuation!

Our team is ready to help you sell your home for the highest possible price ASAP

Bought with TIMOTHY J WILLIAMS • Redfin Corporation







