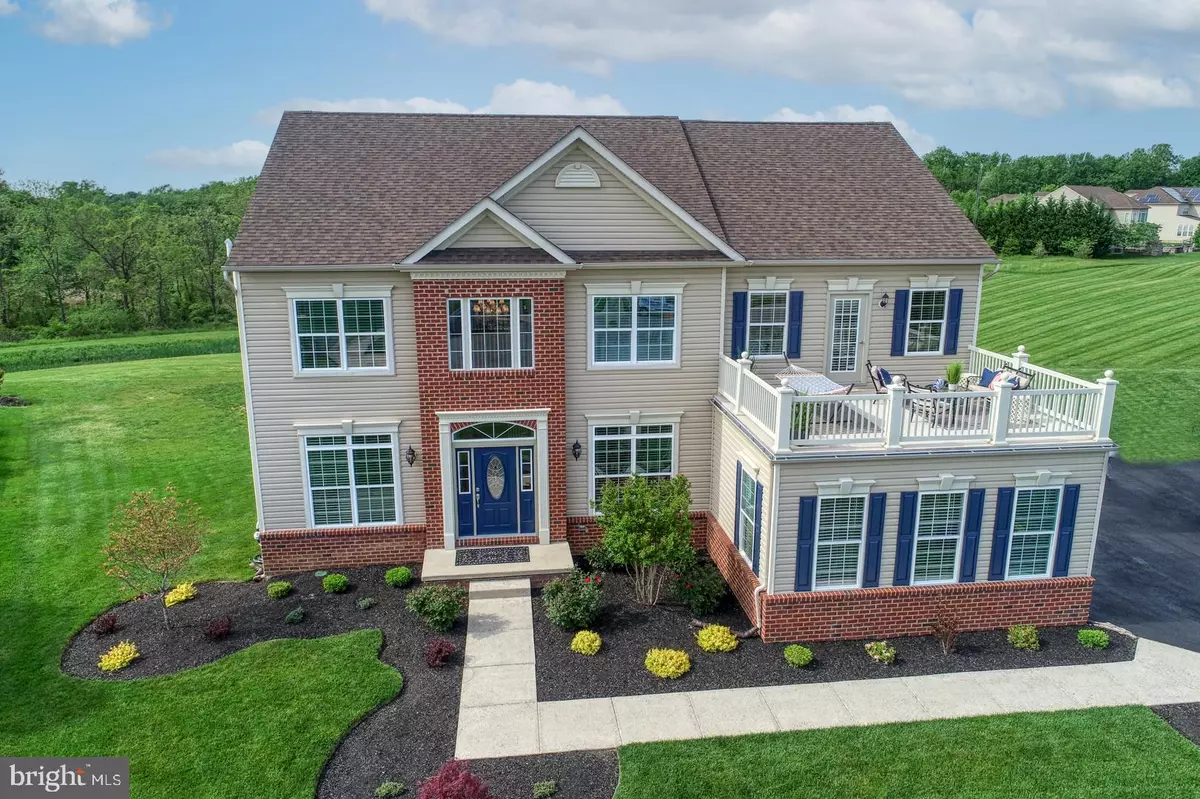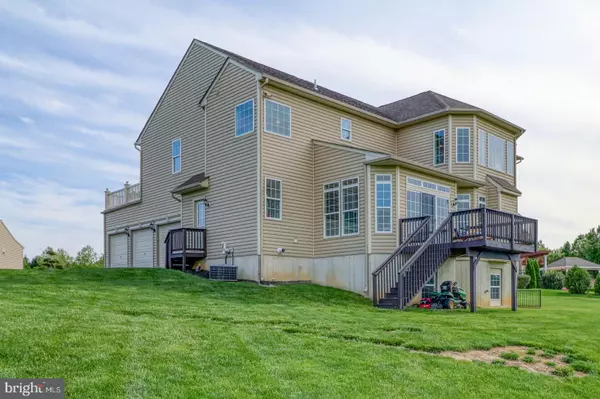$645,000
$645,000
For more information regarding the value of a property, please contact us for a free consultation.
4 Beds
4 Baths
3,750 SqFt
SOLD DATE : 06/23/2021
Key Details
Sold Price $645,000
Property Type Single Family Home
Sub Type Detached
Listing Status Sold
Purchase Type For Sale
Square Footage 3,750 sqft
Price per Sqft $172
Subdivision Augustine Creek
MLS Listing ID DENC525872
Sold Date 06/23/21
Style Contemporary
Bedrooms 4
Full Baths 3
Half Baths 1
HOA Y/N N
Abv Grd Liv Area 3,750
Originating Board BRIGHT
Year Built 2009
Annual Tax Amount $4,851
Tax Year 2020
Lot Size 0.540 Acres
Acres 0.54
Lot Dimensions 0.00 x 0.00
Property Description
ABSOLUTELY STUNNING and ELEGANT home in the highly desired Augustine Creek neighborhood! This popular Cambridge model is immaculate inside and out and is loaded with over $55k in upgrades. This 4 Bedrooms, 3.5 Bathrooms, 3 Car Garage home is sure to impress! Perfectly positioned on a Private, Tranquil, cul-de-sac lot Overlooking Open Space; is one of the many features that sets this home apart. From the moment you enter this sensational Semi-Custom 3,750 sq. ft Home, you will know that this is the one that you have been waiting for!!! All of its Grand Elegance starts right when you walk in the front door with the Soaring 2 story Foyer and beautifully refinished hardwood flooring. The impressive open floor plan begins with a custom archway flanked by pillars that leads you into the dining room, perfect for entertaining during dinner parties. This room features a beautiful chandelier, 6 solid wood crown molding, chair rail and the continued beautiful hardwood floors. The formal living room also has an archway with pillars, 6 solid wood crown molding, recessed lighting and plush carpeting. Continue to the large study that has French doors, great natural light and neutral paint making the perfect space to work from home or attend school online. Enter the immense family room with floor to ceiling windows with spectacular views, marble surround gas fireplace and a stunning second story overlook. This kitchen is a cooks dream with 2 wall ovens, tons of countertop space and a 5 burner gas cooktop. Granite countertops gleam from the abundance of natural light. The 42 inch cherry cabinets compliment the stainless steel appliances beautifully. The newly updated laundry room is off the kitchen with all new white custom cabinets with crown molding and a bonus pantry. The beautiful hardwood flooring goes into the breakfast room that is perfect for quick meals and intimate family dinners. At the end of the day retreat to the opulence of the owners suite and melt away the stress of the day with his and her walk-in closets, a large sitting area, vaulted ceiling and recessed lights. An outdoor sitting area is also off the master suite. The master bathroom is nicely appointed with a jacuzzi tub, tile flooring, his and her vanities and a separate shower. Two additional spacious bedrooms with great light, plush carpet and large closets share a full bathroom. A large princess suite with neutral paint and great light, completes the second floor. There is also an amazing 3 Car Garage that was recently updated with $10k in Custom Cabinets, a Slat Walls system and New Epoxy Flooring. The basement has great light with full size windows and a sliding glass door that walks out to the backyard and can be finished for additional living space. All this is Nestled on a generous .54 acre lot of your own private oasis for many years to come. This Beautiful One Of A Kind Home Won't Last Long so Get In to see this one Right Away! ALL OFFERS MUST BE IN BY MONDAY AT 5pm
Location
State DE
County New Castle
Area South Of The Canal (30907)
Zoning NC21
Rooms
Basement Full, Outside Entrance, Windows, Unfinished, Rear Entrance
Interior
Hot Water Tankless
Heating Forced Air
Cooling Central A/C
Flooring Hardwood, Carpet
Fireplaces Number 1
Fireplaces Type Gas/Propane
Furnishings No
Fireplace Y
Heat Source Natural Gas
Laundry Main Floor
Exterior
Garage Garage - Side Entry, Garage Door Opener, Oversized
Garage Spaces 3.0
Waterfront N
Water Access N
View Trees/Woods
Accessibility None
Attached Garage 3
Total Parking Spaces 3
Garage Y
Building
Lot Description Cul-de-sac, Open, Premium, Secluded
Story 2
Sewer Public Sewer
Water Public
Architectural Style Contemporary
Level or Stories 2
Additional Building Above Grade, Below Grade
New Construction N
Schools
School District Appoquinimink
Others
Senior Community No
Tax ID 13-009.30-072
Ownership Fee Simple
SqFt Source Assessor
Special Listing Condition Standard
Read Less Info
Want to know what your home might be worth? Contact us for a FREE valuation!

Our team is ready to help you sell your home for the highest possible price ASAP

Bought with Marie LaDuca • Active Adults Realty







