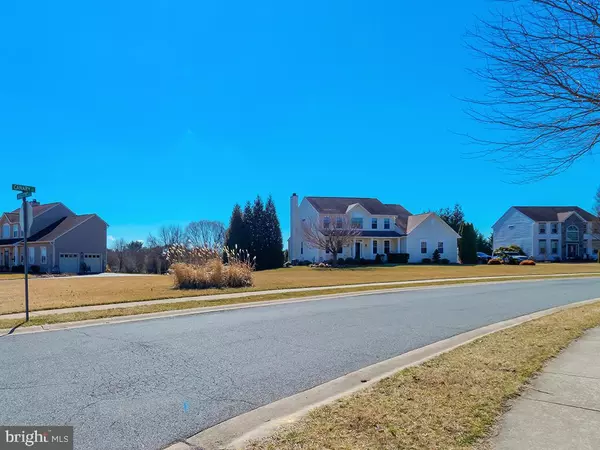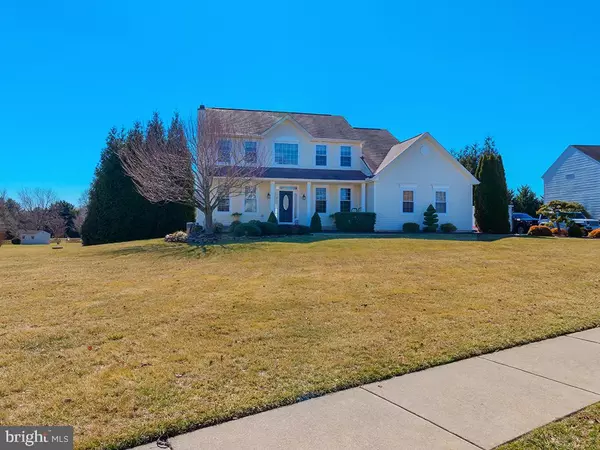$600,000
$549,900
9.1%For more information regarding the value of a property, please contact us for a free consultation.
4 Beds
3 Baths
2,950 SqFt
SOLD DATE : 04/06/2022
Key Details
Sold Price $600,000
Property Type Single Family Home
Sub Type Detached
Listing Status Sold
Purchase Type For Sale
Square Footage 2,950 sqft
Price per Sqft $203
Subdivision Augustine Creek
MLS Listing ID DENC2018418
Sold Date 04/06/22
Style A-Frame
Bedrooms 4
Full Baths 2
Half Baths 1
HOA Fees $29/ann
HOA Y/N Y
Abv Grd Liv Area 2,950
Originating Board BRIGHT
Year Built 1997
Annual Tax Amount $3,489
Tax Year 2021
Lot Size 0.770 Acres
Acres 0.77
Lot Dimensions 167.00 x 317.70
Property Description
Welcome to 2 Canary Court in the sought after neighborhood of Augustine Creek. This very well maintained and move in ready 4 bedroom 2 1/2 bath home is an absolute MUST SEE ! A large corner lot with mature landscaping boasting tons of custom enhancements – inclusive of a 2 car garage converted into a bonus room, surround sound systems, hardwood floors, built-in cabinetry, upstairs laundry room, walk in pantry, large trex deck with outside speakers, concrete patio/walkway, split rail fence and brand new extended driveway. When entering the home, you are greeted with a vaulted ceiling in the foyer, recessed lighting throughout, and a unique open staircase design. The overall flow of the house with the open kitchen, bonus room, and access to the deck make this house ideal for entertaining. The windows have been upgraded and maintain a lifetime warranty, which is transferable to the buyer. Conveniently located only 1 mile from Route 1 offering easy access to local dining, shopping, and only a short drive to the Delaware beaches. Please schedule your tour today to experience the wonderful interior and exterior features this house offers.
Location
State DE
County New Castle
Area South Of The Canal (30907)
Zoning NC21
Rooms
Basement Unfinished, Connecting Stairway, Full, Interior Access, Poured Concrete, Shelving, Sump Pump
Interior
Interior Features Attic, Built-Ins, Carpet, Ceiling Fan(s), Chair Railings, Crown Moldings, Dining Area, Family Room Off Kitchen, Floor Plan - Traditional, Formal/Separate Dining Room, Kitchen - Eat-In, Recessed Lighting, Stall Shower, Wainscotting, Walk-in Closet(s), Window Treatments, Wine Storage, Wood Floors
Hot Water Natural Gas
Heating Programmable Thermostat
Cooling Central A/C
Flooring Hardwood, Carpet, Laminated
Fireplaces Number 1
Fireplaces Type Fireplace - Glass Doors, Wood
Equipment Built-In Microwave, Cooktop, Dishwasher, Dryer - Electric, Energy Efficient Appliances, Exhaust Fan, Extra Refrigerator/Freezer, Microwave, Oven - Self Cleaning, Oven - Single, Stove, Water Heater, Refrigerator
Fireplace Y
Window Features Bay/Bow,Low-E,Screens,Double Pane
Appliance Built-In Microwave, Cooktop, Dishwasher, Dryer - Electric, Energy Efficient Appliances, Exhaust Fan, Extra Refrigerator/Freezer, Microwave, Oven - Self Cleaning, Oven - Single, Stove, Water Heater, Refrigerator
Heat Source Natural Gas
Laundry Upper Floor
Exterior
Exterior Feature Deck(s), Patio(s)
Garage Spaces 6.0
Fence Split Rail, Wood
Utilities Available Cable TV, Electric Available, Multiple Phone Lines, Natural Gas Available, Phone, Phone Available, Phone Connected, Sewer Available, Water Available
Waterfront N
Water Access N
View Street, Trees/Woods
Roof Type Asphalt,Shingle
Street Surface Black Top
Accessibility 48\"+ Halls, 36\"+ wide Halls
Porch Deck(s), Patio(s)
Road Frontage Public
Total Parking Spaces 6
Garage N
Building
Lot Description Corner, Front Yard, Landscaping
Story 2
Foundation Slab, Permanent
Sewer Gravity Sept Fld
Water Public
Architectural Style A-Frame
Level or Stories 2
Additional Building Above Grade, Below Grade
Structure Type 9'+ Ceilings,Dry Wall
New Construction N
Schools
School District Appoquinimink
Others
Senior Community No
Tax ID 13-014.10-080
Ownership Fee Simple
SqFt Source Assessor
Horse Property N
Special Listing Condition Standard
Read Less Info
Want to know what your home might be worth? Contact us for a FREE valuation!

Our team is ready to help you sell your home for the highest possible price ASAP

Bought with Brenda Mendenhall • Monument Sotheby's International Realty







