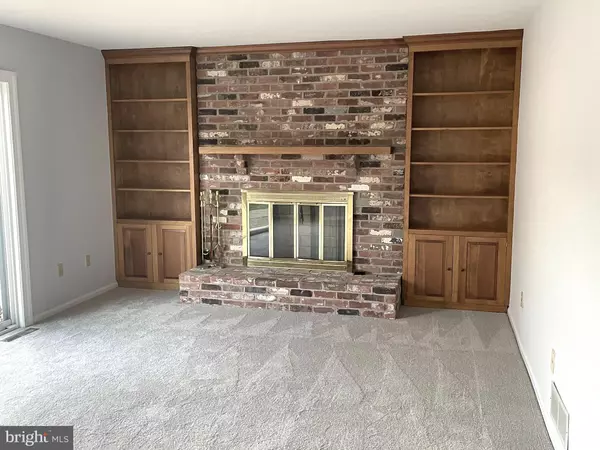$469,000
$469,000
For more information regarding the value of a property, please contact us for a free consultation.
4 Beds
4 Baths
3,413 SqFt
SOLD DATE : 06/03/2021
Key Details
Sold Price $469,000
Property Type Single Family Home
Sub Type Detached
Listing Status Sold
Purchase Type For Sale
Square Footage 3,413 sqft
Price per Sqft $137
Subdivision Wood Creek
MLS Listing ID DENC524130
Sold Date 06/03/21
Style Colonial
Bedrooms 4
Full Baths 2
Half Baths 2
HOA Fees $10/ann
HOA Y/N Y
Abv Grd Liv Area 2,425
Originating Board BRIGHT
Year Built 1986
Annual Tax Amount $3,302
Tax Year 2020
Lot Size 0.270 Acres
Acres 0.27
Lot Dimensions 75.50 x 149.40
Property Description
This classic two-story, 4-bed, 2.2-bath, 3,413 sq ft home is an absolute must-see! Nestled on a quiet neighborhood tree-lined street, this meticulously cared for property is the perfect place to call home! Entering the dramatic foyer, you have immediate access to both your formal dining room, as well as your formal living room. Both rooms have neutral paint, large windows, crown molding (and a chair rail in the dining room) and new carpet. Just off the formal living room is a large family room with a brick fireplace and custom built-ins. The large gourmet eat-in kitchen features oak cabinets, upgrade appliances, granite countertops, tumbled backsplash, and gleaming hardwood floors. Finishing off the main floor are the laundry room, study, and half bath. Head upstairs to the primary bedroom suite. This tranquil space is complete with an abundance of closet space, as well as a large bathroom and stand-in shower. The remaining three bedrooms are equally spacious with ample light and plenty of closet space the full hallway bath finishes off this level. The finished basement has new carpet, a bar area and powder room. This spectacular home is in the sought-after community of Wood Creek, an amazing neighborhood that is very friendly and supportive, with plenty of social events, book club, and neighborhood picnics! This home offers the best of everything - a peaceful quiet location, yet close to major arteries, shopping, parks, and dining. This home is in absolute move-in condition, freshly painted and new carpeting throughout the home NEW ROOF 2021, NEW HVAC UNIT 2021, NEW HOT WATER HEATER 2021, NEW ELECTRICAL PANEL 2021, NEW TAMPER PROOF RECEPTACLES through out the home along with NEW LIGHT SWITCHES and LIGHTING . Put this first on your list to see! Schedule your appointment today! Seller will review all offers Sunday May 2nd.
Location
State DE
County New Castle
Area Elsmere/Newport/Pike Creek (30903)
Zoning NCPUD
Direction North
Rooms
Other Rooms Living Room, Dining Room, Bedroom 4, Kitchen, Game Room, Family Room, Foyer, Bedroom 1, Study, Other, Bathroom 2, Bathroom 3, Full Bath, Half Bath
Basement Partial
Interior
Interior Features Attic/House Fan
Hot Water Electric
Heating Heat Pump(s)
Cooling Central A/C
Flooring Carpet, Hardwood
Fireplaces Number 1
Equipment Built-In Microwave, Built-In Range, Dishwasher, Dryer - Electric, Exhaust Fan, Range Hood, Washer
Appliance Built-In Microwave, Built-In Range, Dishwasher, Dryer - Electric, Exhaust Fan, Range Hood, Washer
Heat Source Electric
Exterior
Garage Garage - Side Entry
Garage Spaces 14.0
Waterfront N
Water Access N
Roof Type Architectural Shingle
Accessibility 2+ Access Exits, >84\" Garage Door
Attached Garage 2
Total Parking Spaces 14
Garage Y
Building
Story 2
Foundation Block
Sewer Public Sewer
Water Public
Architectural Style Colonial
Level or Stories 2
Additional Building Above Grade, Below Grade
Structure Type Brick,Dry Wall
New Construction N
Schools
Elementary Schools Linden Hill
Middle Schools Skyline
High Schools Dickinson
School District Red Clay Consolidated
Others
Pets Allowed Y
Senior Community No
Tax ID 08-037.10-011
Ownership Fee Simple
SqFt Source Assessor
Acceptable Financing Cash, Conventional
Listing Terms Cash, Conventional
Financing Cash,Conventional
Special Listing Condition Standard
Pets Description Cats OK, Dogs OK
Read Less Info
Want to know what your home might be worth? Contact us for a FREE valuation!

Our team is ready to help you sell your home for the highest possible price ASAP

Bought with Debra D Coe • Weichert Realtors-Limestone







