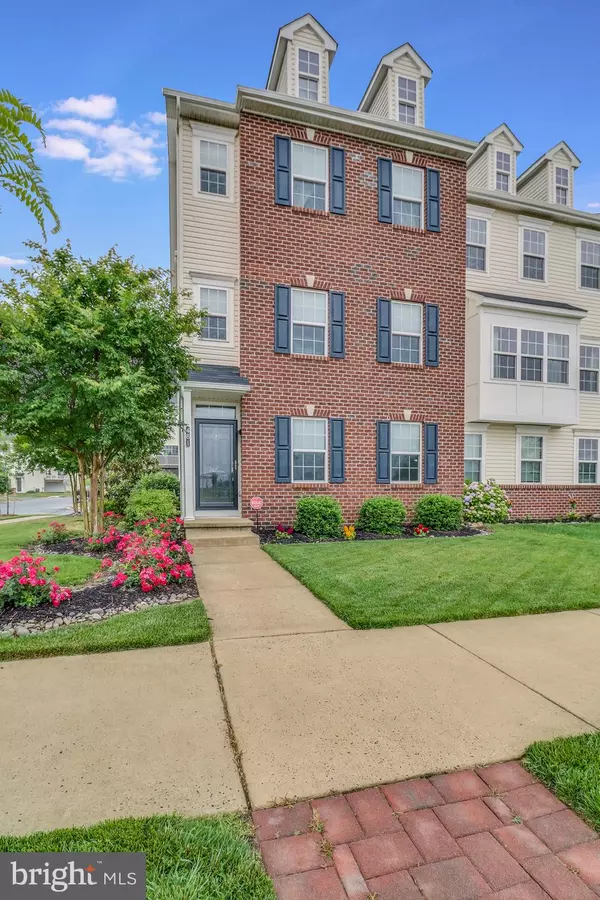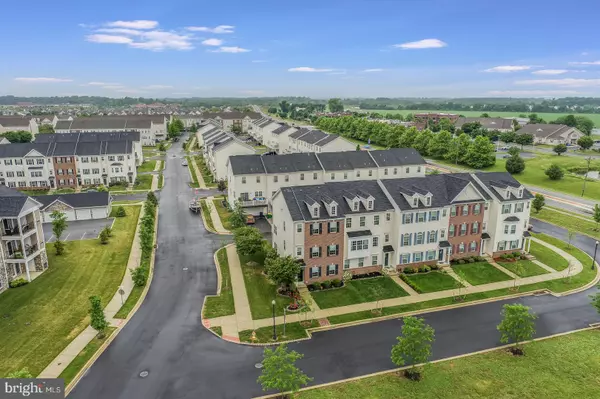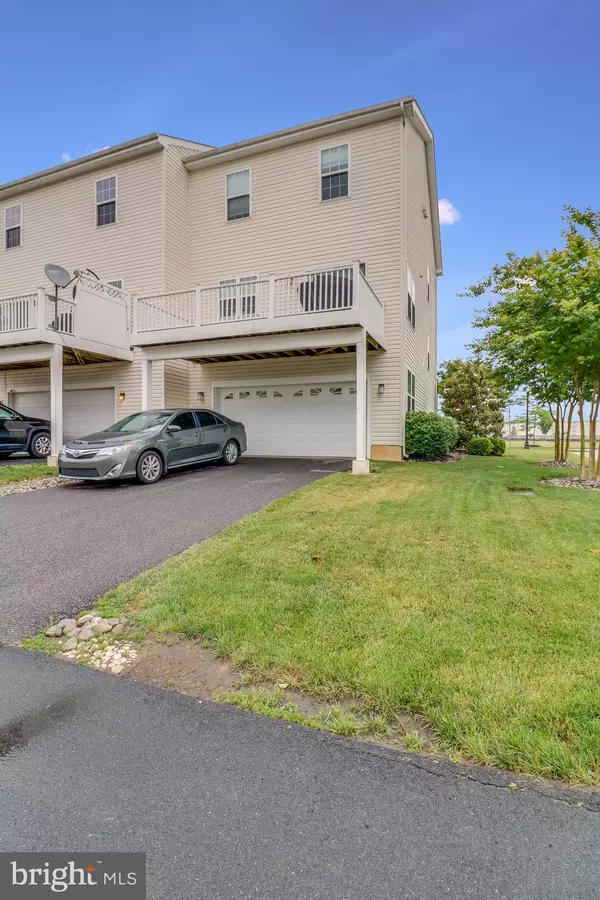$340,000
$325,000
4.6%For more information regarding the value of a property, please contact us for a free consultation.
3 Beds
3 Baths
2,175 SqFt
SOLD DATE : 08/16/2021
Key Details
Sold Price $340,000
Property Type Townhouse
Sub Type End of Row/Townhouse
Listing Status Sold
Purchase Type For Sale
Square Footage 2,175 sqft
Price per Sqft $156
Subdivision Parkway South Ridge
MLS Listing ID DENC528272
Sold Date 08/16/21
Style Colonial
Bedrooms 3
Full Baths 2
Half Baths 1
HOA Y/N N
Abv Grd Liv Area 2,175
Originating Board BRIGHT
Year Built 2016
Annual Tax Amount $2,424
Tax Year 2020
Lot Size 5,227 Sqft
Acres 0.12
Lot Dimensions 0.00 x 0.00
Property Description
3 bedroom 2 1/2 Bath home with 2 car garage in Middletown, walk to restaurants, shopping and schools. This former model home overlooks a pond. Entry foyer has hardwood floors that continue into the office/den with french doors, and two car garage. There are plenty of spacious closets too. Up the hardwood stairs the main floor with hardwood floors, 9 ft ceiling with ceiling panels and trim The large great room is open to the eat in kitchen with pantry, island, granite counters and stainless steel appliances, there is a sliding glass door to the large trex deck perfect for entertaining. Upstairs there are 2 bedroom and hall bath and a master suite with walk in closet and spa like master bath and a step saving laundry.
Seller is requesting all offers to be submitted by Tuesday 6/15 at 5:00 pm
Location
State DE
County New Castle
Area South Of The Canal (30907)
Zoning 23C-3
Rooms
Other Rooms Dining Room, Primary Bedroom, Bedroom 2, Kitchen, Great Room, Office, Bathroom 3, Half Bath
Basement Full
Interior
Interior Features Carpet, Ceiling Fan(s), Crown Moldings, Dining Area, Family Room Off Kitchen, Floor Plan - Open, Kitchen - Eat-In, Kitchen - Island, Pantry, Primary Bath(s), Recessed Lighting, Soaking Tub, Walk-in Closet(s), Window Treatments, Wood Floors
Hot Water Natural Gas
Cooling Central A/C
Flooring Carpet, Ceramic Tile, Hardwood
Equipment Built-In Microwave, Dishwasher, Disposal, Dryer, Exhaust Fan, Oven - Self Cleaning, Oven/Range - Electric, Stainless Steel Appliances, Washer, Water Heater
Furnishings No
Fireplace N
Appliance Built-In Microwave, Dishwasher, Disposal, Dryer, Exhaust Fan, Oven - Self Cleaning, Oven/Range - Electric, Stainless Steel Appliances, Washer, Water Heater
Heat Source Natural Gas
Laundry Has Laundry
Exterior
Exterior Feature Deck(s), Brick
Garage Garage Door Opener, Inside Access, Garage - Rear Entry
Garage Spaces 6.0
Utilities Available Cable TV, Phone, Under Ground
Waterfront N
Water Access N
View Pond
Accessibility None
Porch Deck(s), Brick
Attached Garage 2
Total Parking Spaces 6
Garage Y
Building
Story 3
Sewer Public Sewer
Water Public
Architectural Style Colonial
Level or Stories 3
Additional Building Above Grade, Below Grade
Structure Type 9'+ Ceilings,Dry Wall,Paneled Walls,Vaulted Ceilings
New Construction N
Schools
Elementary Schools Bunker Hill
Middle Schools Everett Meredith
High Schools Appoquinimink
School District Appoquinimink
Others
Senior Community No
Tax ID 23-021.00-422
Ownership Fee Simple
SqFt Source Assessor
Security Features Electric Alarm
Acceptable Financing Cash, Conventional
Horse Property N
Listing Terms Cash, Conventional
Financing Cash,Conventional
Special Listing Condition Standard
Read Less Info
Want to know what your home might be worth? Contact us for a FREE valuation!

Our team is ready to help you sell your home for the highest possible price ASAP

Bought with Derek Donatelli • EXP Realty, LLC







