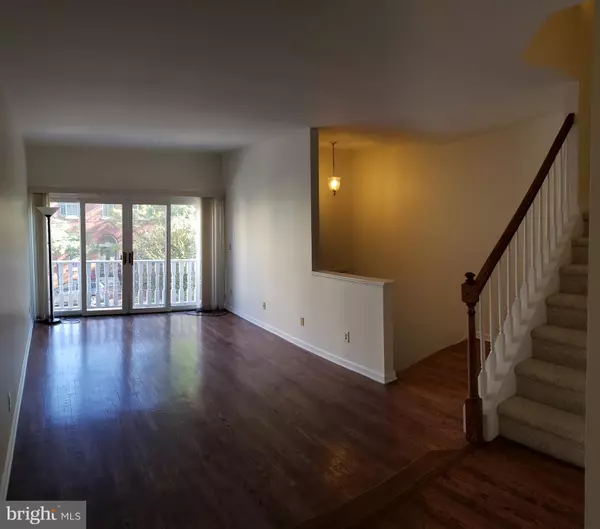$325,000
$349,900
7.1%For more information regarding the value of a property, please contact us for a free consultation.
3 Beds
3 Baths
2,758 SqFt
SOLD DATE : 11/09/2021
Key Details
Sold Price $325,000
Property Type Townhouse
Sub Type Interior Row/Townhouse
Listing Status Sold
Purchase Type For Sale
Square Footage 2,758 sqft
Price per Sqft $117
Subdivision Trolley Square
MLS Listing ID DENC2007674
Sold Date 11/09/21
Style Colonial
Bedrooms 3
Full Baths 2
Half Baths 1
HOA Y/N N
Abv Grd Liv Area 2,300
Originating Board BRIGHT
Year Built 1996
Annual Tax Amount $4,241
Tax Year 2021
Lot Size 1,742 Sqft
Acres 0.04
Lot Dimensions 18.00 x 100.00
Property Description
Beautiful and freshly painted 3_Story Townhouse in a great location to walk either Down Town Business District, Restaurants/Taverns or Brandywine River/Brandywine Zoo. This wonderfully situated home in Trolley Square features ONE car garage with two addition spaces of off street parking. Entrance through Garage to hallway with closet, separate laundry room, Family Room with Gas Fireplace, Slider leading to patio and small back yard. Stair case from Family Room leads to Kitchen/Dining Area with second floor deck off Dining Area. From Dining Area towards front of home is a half bath, closet and Living Room with large glass Slider and standing balcony over driveway. Entertaining.....your guests can enter the main entrance with small tile area and hardwood staircase to the Living Room with Hardwoods. Hardwoods flow from Dining Area to Living room. Staircase from Living Room will take you to the sleeping quarters. A Hallway Full Bath (Tub/Shower) will be shared by the front TWO Bedrooms. Master Suite is in the rear of the Third Story. Master Suite includes large Bathroom with shower stall and walk-in closet. House will also be offered with Home Warranty. A Must see to appreciate
Location
State DE
County New Castle
Area Wilmington (30906)
Zoning 26R-3
Rooms
Other Rooms Dining Room, Primary Bedroom, Bedroom 2, Bedroom 3, Kitchen, Family Room, 2nd Stry Fam Rm
Interior
Interior Features Breakfast Area, Dining Area, Kitchen - Island, Primary Bath(s), Wood Floors, Walk-in Closet(s)
Hot Water Electric
Heating Forced Air
Cooling Central A/C
Fireplaces Number 1
Fireplaces Type Gas/Propane
Fireplace Y
Heat Source Natural Gas
Exterior
Garage Garage - Front Entry, Garage Door Opener, Inside Access
Garage Spaces 1.0
Utilities Available Cable TV
Waterfront N
Water Access N
Accessibility None
Attached Garage 1
Total Parking Spaces 1
Garage Y
Building
Story 3
Foundation Block
Sewer Public Sewer
Water Public
Architectural Style Colonial
Level or Stories 3
Additional Building Above Grade, Below Grade
New Construction N
Schools
School District Red Clay Consolidated
Others
Senior Community No
Tax ID 26-020.40-130
Ownership Fee Simple
SqFt Source Assessor
Special Listing Condition Standard
Read Less Info
Want to know what your home might be worth? Contact us for a FREE valuation!

Our team is ready to help you sell your home for the highest possible price ASAP

Bought with Victoria A. Lawson • Long & Foster Real Estate, Inc.







