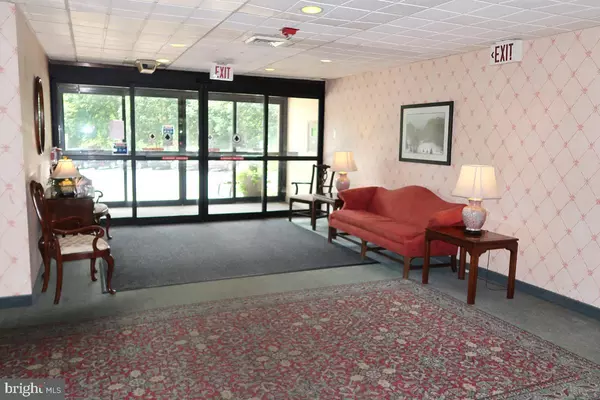$139,500
$139,500
For more information regarding the value of a property, please contact us for a free consultation.
2 Beds
2 Baths
1,050 SqFt
SOLD DATE : 09/15/2021
Key Details
Sold Price $139,500
Property Type Condo
Sub Type Condo/Co-op
Listing Status Sold
Purchase Type For Sale
Square Footage 1,050 sqft
Price per Sqft $132
Subdivision Strath Haven
MLS Listing ID PADE2001968
Sold Date 09/15/21
Style Colonial
Bedrooms 2
Full Baths 2
Condo Fees $712/mo
HOA Y/N N
Abv Grd Liv Area 1,050
Originating Board BRIGHT
Year Built 1969
Annual Tax Amount $4,042
Tax Year 2021
Lot Dimensions 0.00 x 0.00
Property Description
Fantastic opportunity to own this updated 2 bedroom, 2 bath condominium in the Strath Haven Condos. The kitchen was installed in 2018 by Conestoga Valley Custom Kitchen with maple cabinets complete with built-ins and auto close drawers. The countertops are granite and there is a great breakfast bar. The flooring is a high quality vinyl tile and wall to wall carpeting. The laundry area has a stacked Bosch washer and dryer ( which is ventless!) Sit on your balcony and enjoy the sunset overlooking the college woods.
The condo fees includes: all utilities, snow removal, common area maintenance including landscaping, van service, community pool, library and meeting room.
Seller has paid the 2021 special assessment in its entirety and will not require reimbursement.
Location
State PA
County Delaware
Area Swarthmore Boro (10443)
Zoning RES
Rooms
Other Rooms Living Room, Dining Room, Primary Bedroom, Bedroom 2, Kitchen, Foyer, Bathroom 2, Primary Bathroom
Main Level Bedrooms 2
Interior
Interior Features Combination Dining/Living
Hot Water Electric
Heating Hot Water
Cooling Central A/C
Equipment Refrigerator, Washer, Dryer, Disposal
Appliance Refrigerator, Washer, Dryer, Disposal
Heat Source Natural Gas
Laundry Dryer In Unit, Washer In Unit
Exterior
Exterior Feature Balcony
Amenities Available Swimming Pool, Pool - Outdoor, Meeting Room, Library
Waterfront N
Water Access N
Accessibility None
Porch Balcony
Garage N
Building
Story 1
Unit Features Hi-Rise 9+ Floors
Sewer Public Sewer
Water Public
Architectural Style Colonial
Level or Stories 1
Additional Building Above Grade, Below Grade
New Construction N
Schools
School District Wallingford-Swarthmore
Others
Pets Allowed N
HOA Fee Include Water,Snow Removal,Lawn Maintenance,Heat,Gas,Electricity,Common Area Maintenance,Sewer,Trash
Senior Community No
Tax ID 43-00-01513-00
Ownership Condominium
Special Listing Condition Standard
Read Less Info
Want to know what your home might be worth? Contact us for a FREE valuation!

Our team is ready to help you sell your home for the highest possible price ASAP

Bought with Thomas Toole III • RE/MAX Main Line-West Chester







