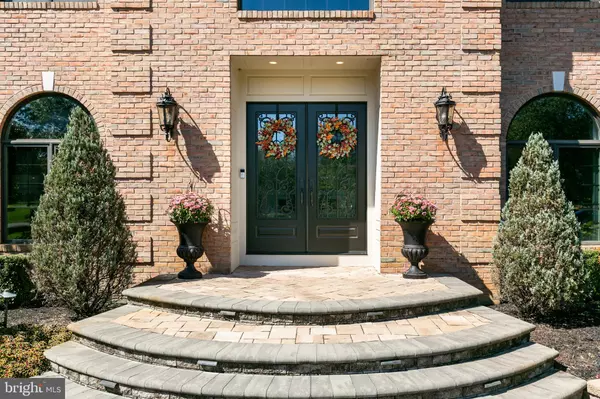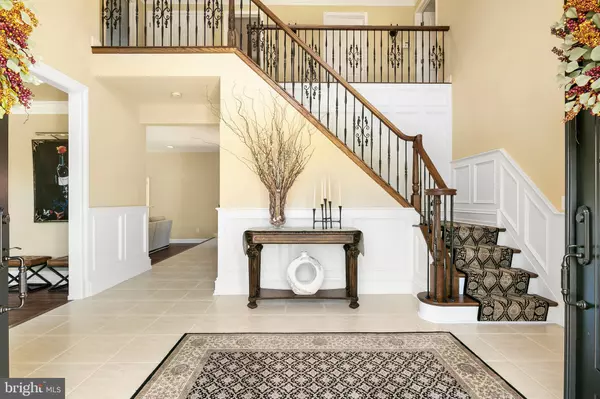$799,000
$799,000
For more information regarding the value of a property, please contact us for a free consultation.
3 Beds
4 Baths
3,256 SqFt
SOLD DATE : 12/07/2020
Key Details
Sold Price $799,000
Property Type Single Family Home
Sub Type Detached
Listing Status Sold
Purchase Type For Sale
Square Footage 3,256 sqft
Price per Sqft $245
Subdivision Stirling Chase
MLS Listing ID NJBL382504
Sold Date 12/07/20
Style Traditional
Bedrooms 3
Full Baths 3
Half Baths 1
HOA Y/N N
Abv Grd Liv Area 3,256
Originating Board BRIGHT
Year Built 1997
Annual Tax Amount $12,931
Tax Year 2020
Lot Size 3.250 Acres
Acres 3.25
Lot Dimensions 0.00 x 0.00
Property Description
This is an absolutely stunning estate! A tremendous 3.25 acre property with a private tree-lined yard and impeccable custom landscaping including serene views of the pond with fountain. Driving up to this private retreat, you will pass a circular driveway and end at a 3-car garage. Entering his beautiful brick front home, you?re greeted with a bright two-story foyer. Whichever way you go, this home is beaming with natural light coming through the luminous arched windows. This home is immaculate with wood flooring and custom details throughout. The living room is bright and attractive with chunky baseboards, crown molding as well as a door leading to a side paver patio with a view of the pond. The dining room is equally impressive with a coffered ceiling and classy wainscoting. Stylish chandelier too! The gourmet kitchen has an abundant amount of workspace and cabinet storage - cherry stained - with a custom refrigerator, double oven, large island cooktop with seating and desk area. Granite countertops, subway backsplash, and tile flooring complete the look here. As the kitchen opens to the family room, there?s a perfect spot for a table with a nice view and sliders to the backyard. Fireplace in the family room with French doors opening to the circular sunroom, great for quietly taking in the sights outback from the inside, as well as exiting to the outside. Quickly stopping outside, there is a 2-level patio with a built-in grilling station and sunk in fire pit. Plenty of room for seating and entertaining with a paver walkway wrapping around the side of the home leading to the patio that is seen and accessed through the living room. Here you will find that mesmerizing view of the pond and a second fire pit. Back inside, this home has an awesome finished basement! Down there you will find comfy carpeting for relaxing with plenty of room for entertaining! Includes a lounge with a wet bar and room for seating on tiled flooring. Best of all a wine cellar to show off and share your best bottles. There is also a full bathroom and exit as this is a walkout basement leading to a 3 car garage. Upstairs, there is a full bathroom and two spacious bedrooms. The posh primary suite will have you spoiled from the roomy bedroom to the huge walk-in closet (part of which is originally the 4th bedroom and can easily be converted back to that) and lastly the spectacular bathroom. It is sure to wake you up in the morning with plenty of natural light coming through the skylight windows, and is roomy enough for two, accommodating each in their own space with two separate vessel sink vanities. Plenty of cabinet space as well as a separate vanity for sitting. The shower is extravagant tiled with marble, two shower heads, room for sitting as well as a soaking tub. Step out of the shower and stay warm with heated floors. It is truly the definition of suite life living! This home has been meticulously maintained and is one of a kind! Make an appointment to see it in person!
Location
State NJ
County Burlington
Area Lumberton Twp (20317)
Zoning RES
Rooms
Other Rooms Living Room, Dining Room, Primary Bedroom, Bedroom 2, Bedroom 3, Bedroom 4, Kitchen, Family Room, Laundry, Other
Basement Full, Fully Finished, Outside Entrance
Interior
Interior Features Attic/House Fan, Breakfast Area, Butlers Pantry, Central Vacuum, Kitchen - Island, Primary Bath(s), Skylight(s)
Hot Water Natural Gas
Heating Forced Air
Cooling Central A/C
Flooring Carpet, Tile/Brick, Wood
Fireplaces Number 1
Fireplaces Type Gas/Propane, Marble
Equipment Cooktop, Dishwasher, Oven - Double, Oven - Self Cleaning, Refrigerator
Furnishings No
Fireplace Y
Appliance Cooktop, Dishwasher, Oven - Double, Oven - Self Cleaning, Refrigerator
Heat Source Natural Gas
Laundry Main Floor
Exterior
Garage Garage Door Opener, Inside Access
Garage Spaces 6.0
Utilities Available Cable TV
Waterfront N
Water Access N
View Pond
Roof Type Pitched,Shingle
Accessibility None
Attached Garage 3
Total Parking Spaces 6
Garage Y
Building
Lot Description Cul-de-sac, Front Yard, Open, Rear Yard, SideYard(s), Trees/Wooded
Story 2
Sewer On Site Septic
Water Well
Architectural Style Traditional
Level or Stories 2
Additional Building Above Grade, Below Grade
Structure Type 9'+ Ceilings,Cathedral Ceilings
New Construction N
Schools
School District Rancocas Valley Regional Schools
Others
Senior Community No
Tax ID 17-00033 03-00015
Ownership Fee Simple
SqFt Source Assessor
Security Features Security System
Special Listing Condition Standard
Read Less Info
Want to know what your home might be worth? Contact us for a FREE valuation!

Our team is ready to help you sell your home for the highest possible price ASAP

Bought with Jenny Albaz • Long & Foster Real Estate, Inc.







