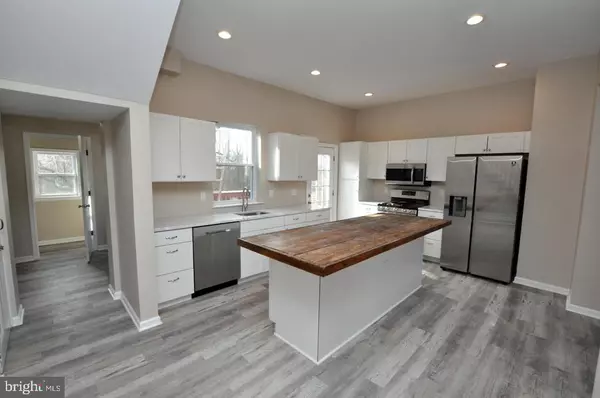$239,000
$239,000
For more information regarding the value of a property, please contact us for a free consultation.
4 Beds
3 Baths
1,264 SqFt
SOLD DATE : 02/19/2021
Key Details
Sold Price $239,000
Property Type Single Family Home
Sub Type Twin/Semi-Detached
Listing Status Sold
Purchase Type For Sale
Square Footage 1,264 sqft
Price per Sqft $189
Subdivision Vincentown Village
MLS Listing ID NJBL388746
Sold Date 02/19/21
Style Traditional
Bedrooms 4
Full Baths 2
Half Baths 1
HOA Y/N N
Abv Grd Liv Area 1,264
Originating Board BRIGHT
Year Built 1940
Annual Tax Amount $2,486
Tax Year 2020
Lot Size 5,400 Sqft
Acres 0.12
Lot Dimensions 50.00 x 108.00
Property Description
Fabulous location! Right in the heart of town! Walk to the library and school. Carry your kayak to the lake and enjoy an afternoon on the water. Enjoy the charm of this quaint community from your front porch and have a front row seat to the traditional Halloween and Memorial Day parades. This twin has been completely renovated for your enjoyment. Everything has been replaced for you-new flooring, new baths, new hot water heater and High Efficiency Heat and Central Air. The open concept main floor features soaring ceilings, a spacious kitchen with all new stainless steel appliances and gorgeous granite counter tops. There is a first floor laundry and half bath on this level as well. Durable vinyl flooring throughout the first floor flows seamlessly through the open concept living area. On the second level you will find two generously sized bedrooms and newly renovated bath with tile shower and flooring. The upper level offers an additional two bedrooms and full bath, In the basement, you will find unlimited potential. A great opportunity to live in the Lenape Regional School District and historic Vincentown. Photos are from completed adjacent twin and variation of materials may exist. Final renovations will be completed prior to closing.
Location
State NJ
County Burlington
Area Southampton Twp (20333)
Zoning TC
Rooms
Other Rooms Bedroom 2, Bedroom 3, Bedroom 4, Kitchen, Family Room, Bedroom 1, Bathroom 1, Bathroom 2, Half Bath
Basement Interior Access, Walkout Level, Space For Rooms, Unfinished
Interior
Interior Features Carpet, Ceiling Fan(s), Combination Kitchen/Dining, Floor Plan - Open, Kitchen - Eat-In, Kitchen - Island
Hot Water Electric
Heating Forced Air
Cooling Central A/C
Flooring Carpet, Ceramic Tile, Vinyl
Fireplaces Number 1
Equipment Dishwasher, Stove, Stainless Steel Appliances, Refrigerator
Furnishings No
Window Features Replacement
Appliance Dishwasher, Stove, Stainless Steel Appliances, Refrigerator
Heat Source Natural Gas Available
Laundry Main Floor, Hookup
Exterior
Garage Spaces 2.0
Utilities Available Natural Gas Available
Waterfront N
Water Access N
View Lake, Trees/Woods
Accessibility None
Total Parking Spaces 2
Garage N
Building
Lot Description Backs - Parkland, Backs to Trees, Rear Yard
Story 3
Sewer Public Sewer
Water Public
Architectural Style Traditional
Level or Stories 3
Additional Building Above Grade, Below Grade
New Construction N
Schools
Elementary Schools Southampton Township School No 1
Middle Schools Southampton Township School No 3
High Schools Seneca
School District Southampton Township Public Schools
Others
Pets Allowed Y
Senior Community No
Tax ID 33-01102-00011
Ownership Fee Simple
SqFt Source Assessor
Acceptable Financing Conventional, FHA, Cash, VA, USDA
Horse Property N
Listing Terms Conventional, FHA, Cash, VA, USDA
Financing Conventional,FHA,Cash,VA,USDA
Special Listing Condition Standard
Pets Description No Pet Restrictions
Read Less Info
Want to know what your home might be worth? Contact us for a FREE valuation!

Our team is ready to help you sell your home for the highest possible price ASAP

Bought with Marianne Post • BHHS Fox & Roach-Medford







