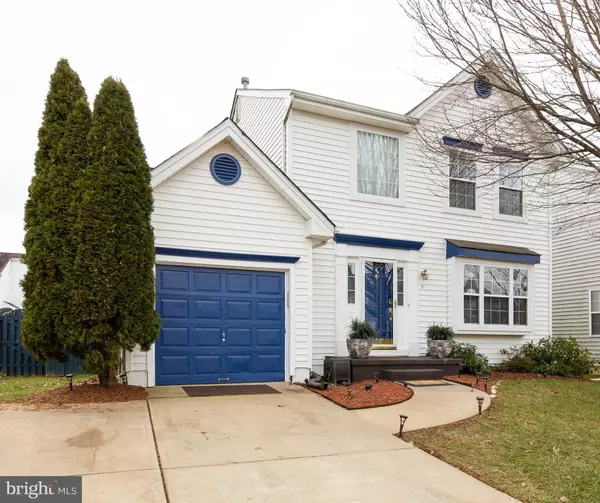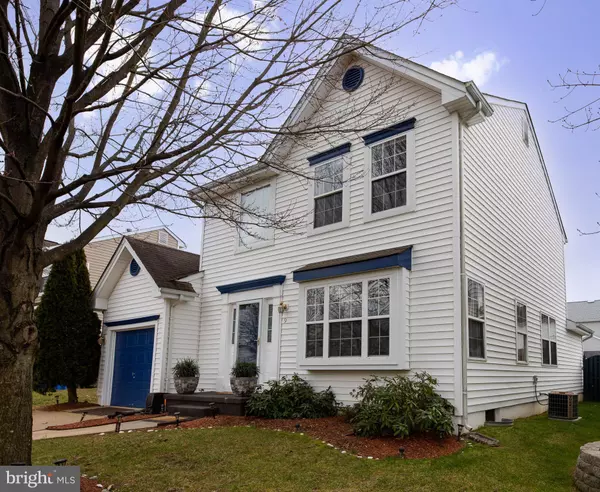$325,500
$336,000
3.1%For more information regarding the value of a property, please contact us for a free consultation.
3 Beds
3 Baths
1,700 SqFt
SOLD DATE : 04/26/2021
Key Details
Sold Price $325,500
Property Type Single Family Home
Sub Type Detached
Listing Status Sold
Purchase Type For Sale
Square Footage 1,700 sqft
Price per Sqft $191
Subdivision Spring Meadows
MLS Listing ID NJBL389824
Sold Date 04/26/21
Style Colonial
Bedrooms 3
Full Baths 2
Half Baths 1
HOA Y/N N
Abv Grd Liv Area 1,700
Originating Board BRIGHT
Year Built 2000
Annual Tax Amount $6,763
Tax Year 2020
Lot Size 5,000 Sqft
Acres 0.11
Lot Dimensions 50.00 x 100.00
Property Description
Multiple offers, highest and best due by 5pm on 3/2/2021 Welcome home to 9 Bentwood Dr. in the desirable community of Spring Meadows. This Single Family, 3 bedroom 2.5 bath home has everything your family can ask for. This home has been meticulously maintained and upgraded blending stylishness and has functional living space with an excellent floor plan. As you enter, you are greeted with sunlight from an oversized bay window and an open living room with recessed lighting and crown molding. The heart of the house, the kitchen, is equipped with stainless steel appliances and granite countertops for your gourmet experience. Step down into the dining room where you will not only find crown molding and chair rails, but more sunlight from the glass sliding door that opens to a fenced yard with a patio area. Great for entertaining your guest. The laundry room, also off the kitchen, has access to the one car garage that has been converted to a COVID free gym. Upstairs, you will find 3 nice sized bedrooms with ample closet space. The Master Bedroom is spacious with crown molding, a custom walk in closet and an upgraded bathroom suite. Let's not forget to experience hours of enjoyment in the fully finished basement for watching all the latest movies or an added bonus of working in your stress free office. Whichever you choose, there is plenty of space. You are minutes away from NJ/PA Turnpike, Rt. 38, Rt. 130, & 295. Make your appointment today and move in tomorrow.
Location
State NJ
County Burlington
Area Westampton Twp (20337)
Zoning R-4
Rooms
Other Rooms Living Room, Dining Room, Bedroom 2, Bedroom 3, Kitchen, Basement, Bedroom 1, Laundry, Office
Basement Fully Finished
Interior
Interior Features Carpet, Ceiling Fan(s), Chair Railings, Crown Moldings, Recessed Lighting, Wainscotting, Wood Floors
Hot Water Natural Gas
Heating Baseboard - Electric, Central
Cooling Central A/C, Ceiling Fan(s)
Flooring Carpet, Laminated
Equipment Dishwasher, Disposal, Dryer - Front Loading, Microwave, Refrigerator, Stove, Washer - Front Loading
Appliance Dishwasher, Disposal, Dryer - Front Loading, Microwave, Refrigerator, Stove, Washer - Front Loading
Heat Source Natural Gas
Laundry Main Floor
Exterior
Garage Garage Door Opener, Inside Access
Garage Spaces 3.0
Fence Wood
Utilities Available Cable TV Available
Waterfront N
Water Access N
Accessibility None
Attached Garage 1
Total Parking Spaces 3
Garage Y
Building
Lot Description Front Yard, Rear Yard
Story 2
Sewer Public Sewer
Water Public
Architectural Style Colonial
Level or Stories 2
Additional Building Above Grade, Below Grade
New Construction N
Schools
Elementary Schools Holly Hills E.S.
Middle Schools Westampton M.S.
High Schools Rancocas Valley Reg. H.S.
School District Westampton Township Public Schools
Others
Senior Community No
Tax ID 37-00203 03-00005
Ownership Fee Simple
SqFt Source Assessor
Security Features Carbon Monoxide Detector(s),Smoke Detector
Acceptable Financing Cash, Conventional, FHA, VA, USDA
Listing Terms Cash, Conventional, FHA, VA, USDA
Financing Cash,Conventional,FHA,VA,USDA
Special Listing Condition Standard
Read Less Info
Want to know what your home might be worth? Contact us for a FREE valuation!

Our team is ready to help you sell your home for the highest possible price ASAP

Bought with Varinder S Bal • Keller Williams Realty - Moorestown







