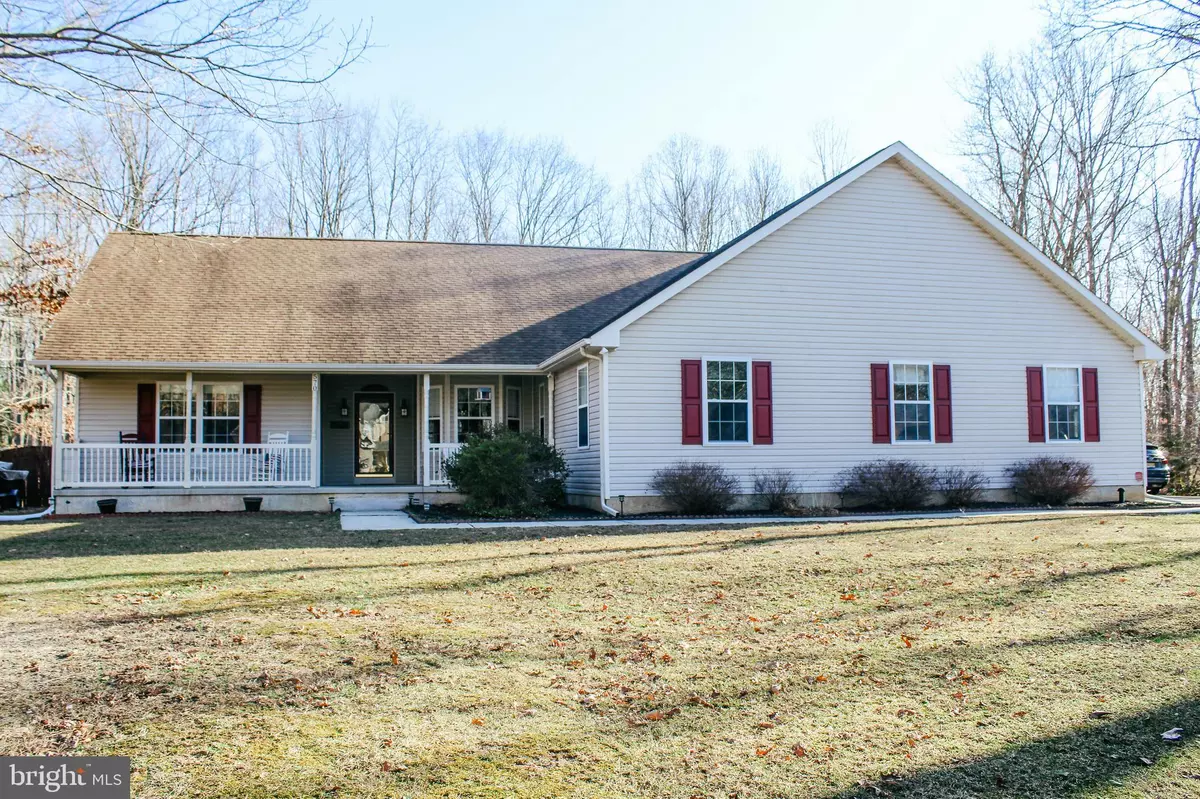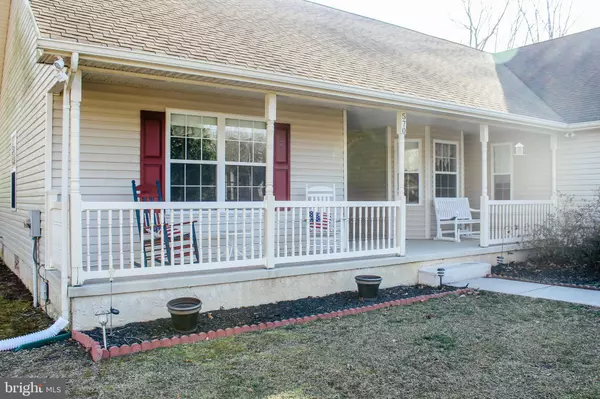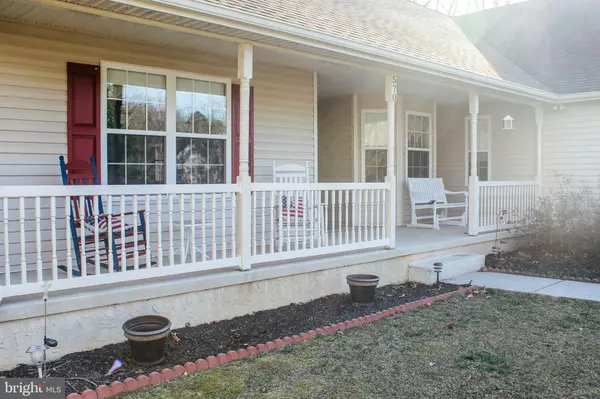$375,000
$397,900
5.8%For more information regarding the value of a property, please contact us for a free consultation.
4 Beds
3 Baths
2,138 SqFt
SOLD DATE : 05/25/2021
Key Details
Sold Price $375,000
Property Type Single Family Home
Sub Type Detached
Listing Status Sold
Purchase Type For Sale
Square Footage 2,138 sqft
Price per Sqft $175
Subdivision Lantern Way
MLS Listing ID NJGL271902
Sold Date 05/25/21
Style Ranch/Rambler
Bedrooms 4
Full Baths 3
HOA Y/N N
Abv Grd Liv Area 2,138
Originating Board BRIGHT
Year Built 2000
Annual Tax Amount $10,082
Tax Year 2020
Lot Size 1.000 Acres
Acres 1.0
Lot Dimensions 0.00 x 0.00
Property Description
Completely custom rancher in a prime location in Franklin Twp. Looking for that large open floor plan? Well here it is! The great room w/brick fireplace, beautiful Kitchen w/breakfast bar island and Dining area greet you immediately upon entering. The walk-in pantry is every cooks dream. Off the main room sits the generous Master Suite large enough for that king size bed with plenty of room left over. Don't forget the always needed spacious walk in closet. No complaints in this updated bath with double vanity and an upgraded tile shower. Down the far hallway you will find three more roomy bedrooms on the main level each with plenty of closet space too! Through the laundry room you'll have access to the full finished walk out basement which provides even more living space than you can imagine A third full bath is found down here as well. You can relax in the three-season sun room that overlooks the large private wooded area and the fenced in backyard. What else you ask? The three car garage is plenty of room for your cars and your storage needs. Do not miss this opportunity to see this move in ready home.
Location
State NJ
County Gloucester
Area Franklin Twp (20805)
Zoning RA
Rooms
Basement Drainage System, Fully Finished, Sump Pump, Walkout Stairs
Main Level Bedrooms 4
Interior
Interior Features Butlers Pantry, Ceiling Fan(s), Dining Area, Entry Level Bedroom, Family Room Off Kitchen, Floor Plan - Open, Kitchen - Island, Walk-in Closet(s)
Hot Water 60+ Gallon Tank
Heating Forced Air
Cooling Central A/C
Fireplaces Number 1
Equipment Built-In Microwave, Built-In Range, Dishwasher, Freezer, Refrigerator
Fireplace Y
Appliance Built-In Microwave, Built-In Range, Dishwasher, Freezer, Refrigerator
Heat Source Natural Gas
Exterior
Exterior Feature Enclosed
Garage Garage Door Opener, Garage - Side Entry
Garage Spaces 3.0
Waterfront N
Water Access N
Accessibility None
Porch Enclosed
Attached Garage 3
Total Parking Spaces 3
Garage Y
Building
Story 1
Sewer On Site Septic
Water Well
Architectural Style Ranch/Rambler
Level or Stories 1
Additional Building Above Grade, Below Grade
New Construction N
Schools
School District Franklin Township Board Of Education
Others
Pets Allowed Y
Senior Community No
Tax ID 05-01401-00068 04
Ownership Fee Simple
SqFt Source Assessor
Acceptable Financing Cash, Conventional, FHA
Horse Property N
Listing Terms Cash, Conventional, FHA
Financing Cash,Conventional,FHA
Special Listing Condition Standard
Pets Description No Pet Restrictions
Read Less Info
Want to know what your home might be worth? Contact us for a FREE valuation!

Our team is ready to help you sell your home for the highest possible price ASAP

Bought with David A Beach • RE/MAX Community-Williamstown







