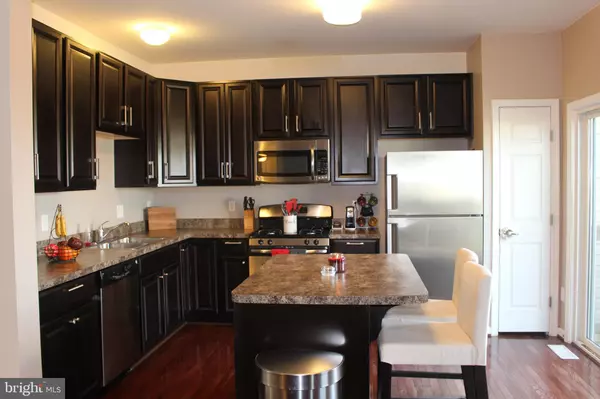$189,900
$189,900
For more information regarding the value of a property, please contact us for a free consultation.
3 Beds
3 Baths
2,016 SqFt
SOLD DATE : 05/26/2020
Key Details
Sold Price $189,900
Property Type Townhouse
Sub Type Interior Row/Townhouse
Listing Status Sold
Purchase Type For Sale
Square Footage 2,016 sqft
Price per Sqft $94
Subdivision Amberleigh At The Ar
MLS Listing ID NJGL254368
Sold Date 05/26/20
Style Traditional
Bedrooms 3
Full Baths 2
Half Baths 1
HOA Fees $215/mo
HOA Y/N Y
Abv Grd Liv Area 2,016
Originating Board BRIGHT
Year Built 2011
Annual Tax Amount $6,467
Tax Year 2019
Lot Dimensions 0.00 x 0.00
Property Description
This is a must see and the price is amazing! This expansive three story town-home comes with three bedrooms, two and a half baths, finished lower level family room, and a gourmet kitchen! The kitchen comes complete with GE, Energy Star, Stainless Steel Appliances,42" Espresso Timberlake Cabinets, island with an overhang for extra seating, and beautiful hardwood floors. On the upper level you will find two full baths with ceramic tile floors and upgraded vanities. The generously sized owners suite has a walk in closet, private bath with a linen closet, and a double bowl vanity. After a long day you can choose to unwind outside on the 10 x 17 deck, located off the kitchen through sliding glass doors and take in the view! Amberleigh is the only town-home community in the area that has a clubhouse filled with amenities for an active lifestyle! The home is tastefully decorated in neutral colors. You will enjoy access to the fitness center, banquet hall, billiards room, pool, and much more! The location is great, too. Close to major highways, shopping , dining , local wineries and breweries! Call today to schedule a tour....this home will not be available for long!
Location
State NJ
County Gloucester
Area Monroe Twp (20811)
Zoning RESIDENTIAL
Rooms
Other Rooms Living Room, Primary Bedroom, Bedroom 2, Bedroom 3, Kitchen, Family Room, Laundry, Utility Room, Primary Bathroom, Half Bath
Basement Garage Access, Outside Entrance, Poured Concrete, Interior Access, Full, Fully Finished
Interior
Heating Forced Air
Cooling Central A/C
Flooring Ceramic Tile, Hardwood, Carpet
Heat Source Natural Gas
Exterior
Garage Inside Access
Garage Spaces 1.0
Amenities Available Pool - Outdoor, Tot Lots/Playground, Fitness Center
Waterfront N
Water Access N
Roof Type Shingle
Accessibility None
Attached Garage 1
Total Parking Spaces 1
Garage Y
Building
Story 3+
Sewer Public Sewer
Water Public
Architectural Style Traditional
Level or Stories 3+
Additional Building Above Grade, Below Grade
Structure Type Dry Wall
New Construction N
Schools
Middle Schools Williamstown
High Schools Williamstown
School District Monroe Township Public Schools
Others
Pets Allowed Y
HOA Fee Include Common Area Maintenance,Lawn Maintenance,Lawn Care Front,Lawn Care Rear,Pool(s),Recreation Facility,Snow Removal
Senior Community No
Tax ID 11-001100407-00089-C1205
Ownership Condominium
Acceptable Financing Cash, Conventional, VA, USDA
Horse Property N
Listing Terms Cash, Conventional, VA, USDA
Financing Cash,Conventional,VA,USDA
Special Listing Condition Standard
Pets Description No Pet Restrictions
Read Less Info
Want to know what your home might be worth? Contact us for a FREE valuation!

Our team is ready to help you sell your home for the highest possible price ASAP

Bought with Patrick Remboski • Keller Williams Premier







