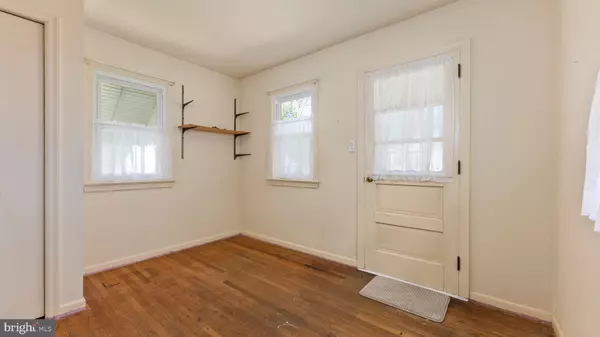$174,000
$170,000
2.4%For more information regarding the value of a property, please contact us for a free consultation.
3 Beds
1 Bath
1,232 SqFt
SOLD DATE : 06/25/2021
Key Details
Sold Price $174,000
Property Type Single Family Home
Sub Type Detached
Listing Status Sold
Purchase Type For Sale
Square Footage 1,232 sqft
Price per Sqft $141
Subdivision West End
MLS Listing ID NJGL273440
Sold Date 06/25/21
Style Ranch/Rambler
Bedrooms 3
Full Baths 1
HOA Y/N N
Abv Grd Liv Area 1,232
Originating Board BRIGHT
Year Built 1952
Annual Tax Amount $5,931
Tax Year 2020
Lot Size 8,700 Sqft
Acres 0.2
Lot Dimensions 60.00 x 145.00
Property Description
Charming West End rancher is "neat as a pin" and is available for a quick closing. Sellers prepared this family home for the market by exposing the pristine hardwood floors and freshly painting the front entrance and the 3 generously sized bedrooms. This professionally cleaned home welcomes you in with a convenient coat closet off the bright and sunny living room. A cozy dining area with built-ins provides a separate eating area ready for table and chairs set or the perfect spot for a puzzles/board game area! The eat-in kitchen with neutral white range, refrigerator and New dishwasher is in good basic condition and is ready for cosmetic updates. Main floor laundry with storage cabinets and mechanicals. All appliances included. The bonus possible office or playroom , freshly painted, was used as a 4th bedroom. Updated main bath with on-trend gray tile has Corian top vanity. All the storage you need is available in the floored attic with pull down stairs. The crawl space has been professionally waterproofed and a warranty has been provided . A large 60x145 lot, private driveway for off street parking, 2 sheds, and spacious backyard for family gatherings makes this home complete to meet the buyers needs.
Location
State NJ
County Gloucester
Area Woodbury City (20822)
Zoning RESIDENTIAL
Rooms
Main Level Bedrooms 3
Interior
Interior Features Built-Ins, Kitchen - Eat-In, Combination Dining/Living, Dining Area
Hot Water Electric
Heating Forced Air
Cooling Central A/C
Flooring Hardwood, Vinyl
Equipment Built-In Range, Dishwasher, Disposal, Dryer - Electric, Oven/Range - Electric, Refrigerator, Washer, Water Heater
Fireplace N
Appliance Built-In Range, Dishwasher, Disposal, Dryer - Electric, Oven/Range - Electric, Refrigerator, Washer, Water Heater
Heat Source Oil
Laundry Main Floor
Exterior
Garage Spaces 2.0
Waterfront N
Water Access N
Roof Type Shingle
Accessibility None
Road Frontage Boro/Township
Total Parking Spaces 2
Garage N
Building
Lot Description Front Yard, Rear Yard
Story 1
Foundation Crawl Space
Sewer Public Sewer
Water Public
Architectural Style Ranch/Rambler
Level or Stories 1
Additional Building Above Grade, Below Grade
New Construction N
Schools
Elementary Schools West End
Middle Schools Woodbury Jr Sr
High Schools Woodbury Junior-Senior H.S.
School District Woodbury Public Schools
Others
Senior Community No
Tax ID 22-00003-00001 01
Ownership Fee Simple
SqFt Source Assessor
Security Features Carbon Monoxide Detector(s),Motion Detectors,Smoke Detector,Non-Monitored
Acceptable Financing Cash, Conventional, FHA, VA
Listing Terms Cash, Conventional, FHA, VA
Financing Cash,Conventional,FHA,VA
Special Listing Condition Standard
Read Less Info
Want to know what your home might be worth? Contact us for a FREE valuation!

Our team is ready to help you sell your home for the highest possible price ASAP

Bought with Kimberly Dawn Spence • Lenny Vermaat & Leonard Inc. Realtors Inc







