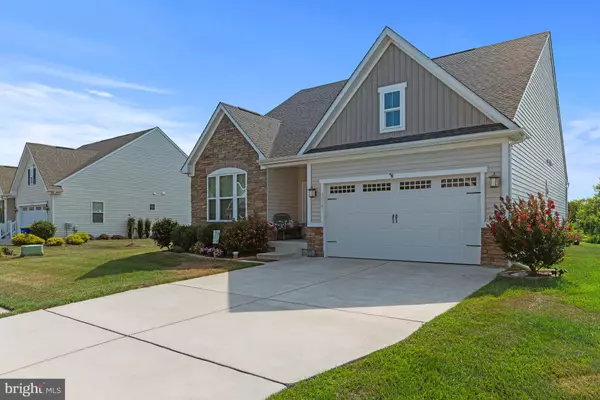$500,000
$480,000
4.2%For more information regarding the value of a property, please contact us for a free consultation.
2 Beds
2 Baths
1,708 SqFt
SOLD DATE : 08/31/2022
Key Details
Sold Price $500,000
Property Type Single Family Home
Sub Type Detached
Listing Status Sold
Purchase Type For Sale
Square Footage 1,708 sqft
Price per Sqft $292
Subdivision Ocean Way Estates
MLS Listing ID DESU2026122
Sold Date 08/31/22
Style Traditional
Bedrooms 2
Full Baths 2
HOA Y/N N
Abv Grd Liv Area 1,708
Originating Board BRIGHT
Year Built 2017
Annual Tax Amount $1,824
Tax Year 2021
Lot Size 10,019 Sqft
Acres 0.23
Property Description
Welcome to 33141 Ogre Drive! Nothing to do but move in! Truly a turn key property, this meticulously maintained ranch style home built in 2017 is just 2.5 miles away from Bethany Beach! Walk into a wide entry foyer with a bedroom just off to your left, a full bathroom and a flex space that can easily be a third bedroom, office or dining room! The kitchen features beautiful granite counter tops, white cabinets, stainless steel appliances and a huge island! There is an eat in area of the kitchen which adjoins a generously sized morning room, perfect for coffee in the mornings! Go through the slider onto the deck and stone paver patio with a brand new (2022) hot tub!! Back inside make your way to the large owner's suite with a walk in closet and owner's bathroom! Home is being sold fully furnished with all decorations!!! Two car attached garage! No HOA! Conveniently located near beach and shopping! Book your tour today!!
Location
State DE
County Sussex
Area Sussex County (31000)
Zoning TN
Rooms
Other Rooms Living Room, Primary Bedroom, Bedroom 2, Kitchen, Breakfast Room, Office
Main Level Bedrooms 2
Interior
Hot Water Electric
Heating Heat Pump(s)
Cooling Central A/C
Heat Source Electric
Exterior
Garage Garage - Front Entry
Garage Spaces 4.0
Waterfront N
Water Access N
Accessibility None
Attached Garage 2
Total Parking Spaces 4
Garage Y
Building
Story 1
Foundation Crawl Space
Sewer Public Sewer
Water Public
Architectural Style Traditional
Level or Stories 1
Additional Building Above Grade, Below Grade
New Construction N
Schools
School District Indian River
Others
Senior Community No
Tax ID 134-17.00-815.00
Ownership Fee Simple
SqFt Source Estimated
Acceptable Financing Cash, Conventional, FHA, USDA, VA
Listing Terms Cash, Conventional, FHA, USDA, VA
Financing Cash,Conventional,FHA,USDA,VA
Special Listing Condition Standard
Read Less Info
Want to know what your home might be worth? Contact us for a FREE valuation!

Our team is ready to help you sell your home for the highest possible price ASAP

Bought with ANNE POWELL • Coldwell Banker Realty







