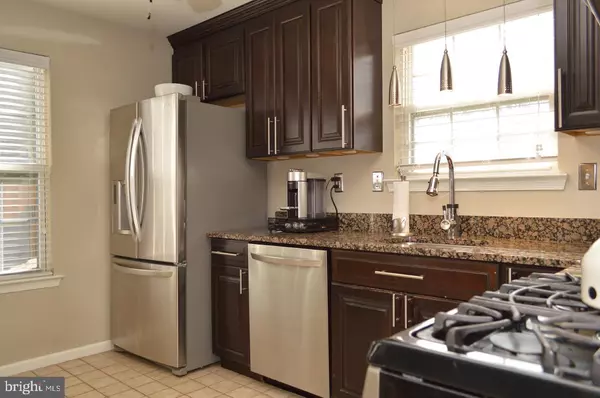$225,000
$239,900
6.2%For more information regarding the value of a property, please contact us for a free consultation.
2 Beds
2 Baths
1,794 SqFt
SOLD DATE : 06/24/2020
Key Details
Sold Price $225,000
Property Type Condo
Sub Type Condo/Co-op
Listing Status Sold
Purchase Type For Sale
Square Footage 1,794 sqft
Price per Sqft $125
Subdivision Birch Hollow
MLS Listing ID NJBL367522
Sold Date 06/24/20
Style Colonial
Bedrooms 2
Full Baths 1
Half Baths 1
Condo Fees $230/mo
HOA Y/N N
Abv Grd Liv Area 1,794
Originating Board BRIGHT
Year Built 1994
Annual Tax Amount $5,634
Tax Year 2019
Lot Dimensions 0.00 x 0.00
Property Description
You won't want to miss out on this beautiful updated Townhome located in desirable Birch Hollow. This end unit Abington model is move in ready. Side entrance opens to an inviting foyer with Pergo floors. The first floor powder room features elegant crown molding, granite counter top with a cherry vanity. This home also features a large family room with a gas fireplace and a cathedral ceiling, private with glass French doors. A formal dining area ready to host friends and family as well an updated kitchen with stainless steel appliances, granite counter tops, sleek cherry cabinets,ceramic tile floor and a walk in pantry. The living room is adjacent to the kitchen with sliding glass doors leading to your own enclosed private oasis. Upstairs, there are two roomy bedrooms. The master bedroom has a large walk in closet. Second floor bathroom has soaker tub, ceramic tile, elegant crown molding and plenty of storage. Laundry room is conveniently located on second floor. This home has an attached single car garage and an asphalt driveway roomy enough to park 2 cars.
Location
State NJ
County Burlington
Area Florence Twp (20315)
Zoning RESIDENTIAL
Rooms
Other Rooms Living Room, Dining Room, Primary Bedroom, Bedroom 2, Kitchen, Family Room
Interior
Heating Forced Air
Cooling Central A/C
Heat Source Natural Gas
Exterior
Garage Other
Garage Spaces 1.0
Waterfront N
Water Access N
Accessibility None
Attached Garage 1
Total Parking Spaces 1
Garage Y
Building
Story 2
Sewer Public Sewer
Water Public
Architectural Style Colonial
Level or Stories 2
Additional Building Above Grade, Below Grade
New Construction N
Schools
School District Florence Township Public Schools
Others
Senior Community No
Tax ID 15-00163 05-00003 268-C0203
Ownership Fee Simple
SqFt Source Assessor
Special Listing Condition Standard
Read Less Info
Want to know what your home might be worth? Contact us for a FREE valuation!

Our team is ready to help you sell your home for the highest possible price ASAP

Bought with Angela Anthony • ERA Central Realty Group - Cream Ridge







