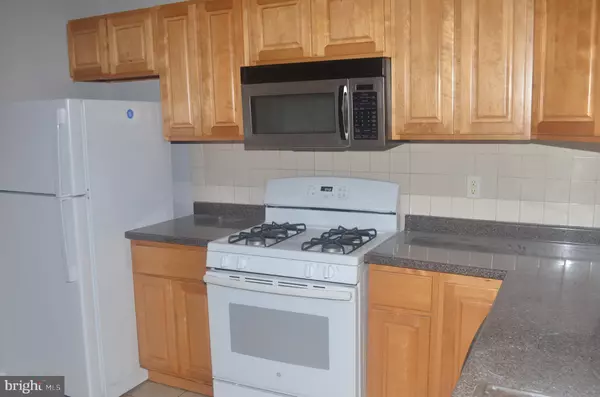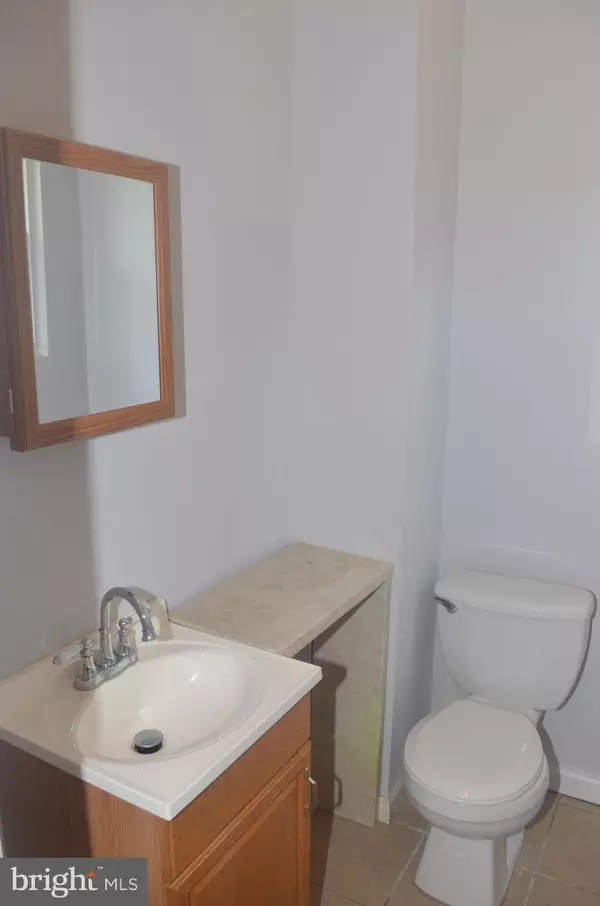$164,999
$169,999
2.9%For more information regarding the value of a property, please contact us for a free consultation.
3 Beds
2 Baths
1,556 SqFt
SOLD DATE : 11/30/2022
Key Details
Sold Price $164,999
Property Type Townhouse
Sub Type Interior Row/Townhouse
Listing Status Sold
Purchase Type For Sale
Square Footage 1,556 sqft
Price per Sqft $106
Subdivision Germantown
MLS Listing ID PAPH2148518
Sold Date 11/30/22
Style Contemporary
Bedrooms 3
Full Baths 1
Half Baths 1
HOA Y/N N
Abv Grd Liv Area 1,556
Originating Board BRIGHT
Year Built 1910
Annual Tax Amount $1,149
Tax Year 2022
Lot Size 1,209 Sqft
Acres 0.03
Lot Dimensions 16.00 x 77.00
Property Description
Welcome to 5143 Knox Street, a superbly maintained home which is located in bustling Germantown. As you enter through the front door you are greeted by a spacious living room and dining room with new laminate flooring. The open concept floor plan leads you to the modern kitchen. The kitchen includes contemporary cabinetry and backsplash which provides for a great deal of cabinet space and includes a refrigerator, stove, dishwasher and built in microwave. Conveniently on this floor is also a 1/2 bath. Through the rear back door you will find a large fenced backyard waiting for you. As you head upstairs you will find three spacious bedrooms with large windows to allow for an abundant amount of natural light and good closet space. The laundry which includes a washer and dryer are also located upstairs. The large hallway bathroom features a tiled shower tub with a vanity. The full basement could easily be converted to a workout room, den, or additional living space! Don’t miss your opportunity to move into this beautiful home. Schedule your showing today!
Location
State PA
County Philadelphia
Area 19144 (19144)
Zoning RSA5
Rooms
Other Rooms Living Room, Dining Room, Kitchen, Basement, Bathroom 1
Basement Poured Concrete
Interior
Interior Features Dining Area, Floor Plan - Open, Formal/Separate Dining Room, Kitchen - Eat-In, Tub Shower
Hot Water Electric
Heating Forced Air
Cooling Central A/C
Flooring Laminated, Carpet
Equipment Built-In Microwave, Dishwasher, Disposal, Dryer - Electric, Oven/Range - Gas, Range Hood, Refrigerator, Washer
Appliance Built-In Microwave, Dishwasher, Disposal, Dryer - Electric, Oven/Range - Gas, Range Hood, Refrigerator, Washer
Heat Source Natural Gas
Exterior
Utilities Available Electric Available, Natural Gas Available, Water Available
Waterfront N
Water Access N
Roof Type Shingle
Accessibility None
Garage N
Building
Story 3
Foundation Brick/Mortar
Sewer Public Sewer
Water Public
Architectural Style Contemporary
Level or Stories 3
Additional Building Above Grade, Below Grade
Structure Type Dry Wall
New Construction N
Schools
Elementary Schools John B. Kelly School
High Schools Germantown
School District The School District Of Philadelphia
Others
Senior Community No
Tax ID 123181100
Ownership Fee Simple
SqFt Source Assessor
Acceptable Financing Cash, Conventional, FHA, FHVA, VA
Listing Terms Cash, Conventional, FHA, FHVA, VA
Financing Cash,Conventional,FHA,FHVA,VA
Special Listing Condition Standard
Read Less Info
Want to know what your home might be worth? Contact us for a FREE valuation!

Our team is ready to help you sell your home for the highest possible price ASAP

Bought with Barbara E. Woods • Coldwell Banker Realty







