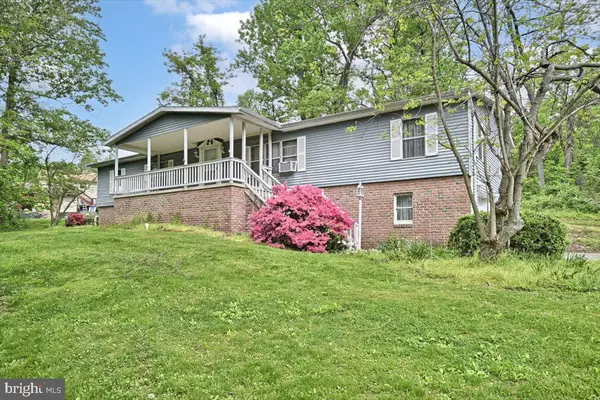$206,112
$220,000
6.3%For more information regarding the value of a property, please contact us for a free consultation.
3 Beds
3 Baths
1,876 SqFt
SOLD DATE : 08/31/2022
Key Details
Sold Price $206,112
Property Type Manufactured Home
Sub Type Manufactured
Listing Status Sold
Purchase Type For Sale
Square Footage 1,876 sqft
Price per Sqft $109
Subdivision None Available
MLS Listing ID PAYK2021172
Sold Date 08/31/22
Style Ranch/Rambler
Bedrooms 3
Full Baths 2
Half Baths 1
HOA Y/N N
Abv Grd Liv Area 1,876
Originating Board BRIGHT
Year Built 1984
Annual Tax Amount $4,136
Tax Year 2021
Lot Size 1.110 Acres
Acres 1.11
Property Description
This home is calling you to make it your own. The peaceful setting is everything you have been looking for. With a wet bar and the large, open living room, you will enjoy having your friends over for the big game or hosting the cookouts this summer. The fireplace will provide a cozy setting when the nights cool down again. The separate dining room sits just off the kitchen, allowing for easy access as you are preparing meals. The kitchen boasts a double oven, an island with a range and electrical outlets, a large layout, and plenty of storage space. The laundry room is tucked away next to the kitchen giving you even more of the first-floor living convenience. The home features a large master bedroom with a master bathroom that has a double-bowl vanity and an area to sit you as you walk through your morning routine. The jacuzzi tub will help you relax as you wind down your day. There is a separate stand-up shower for the days you are in more of a rush. Each of the 3 bedrooms features a large walk-in closet that will provide plenty of room to hold your belongings and keep your room tidy. Just in case you do run out of room, there is an entire unfinished basement waiting to house your off-season items and extras. The sunroom will be your go-to space for starting your morning as you look out over your property and take in the view. The unfinished basement is 26' x 32' and has limitless possibilities for how you will use the space. The double-car, oversized, basement garage has a workbench and provides additional storage space for your lawn care items, tools, and hobbies. There is additional storage next to the garage as well. This 1.1-acre property is low maintenance as it is filled with mature trees that create the perfect barrier between you and the neighboring homes. If that isn't enough, the home is conveniently located 4 minutes from I-83 and provides quick access to all of your shopping and entertainment needs.
Location
State PA
County York
Area Newberry Twp (15239)
Zoning RESIDENTIAL
Rooms
Other Rooms Living Room, Dining Room, Primary Bedroom, Bedroom 2, Bedroom 3, Kitchen, Den, Foyer, Sun/Florida Room, Laundry, Other, Storage Room, Bathroom 1, Primary Bathroom, Half Bath
Basement Daylight, Full, Garage Access, Interior Access, Outside Entrance, Unfinished
Main Level Bedrooms 3
Interior
Interior Features Skylight(s), Wet/Dry Bar
Hot Water Electric
Heating Baseboard - Electric
Cooling Wall Unit
Flooring Carpet, Ceramic Tile, Vinyl, Laminated
Fireplaces Number 1
Fireplaces Type Wood, Corner
Equipment Cooktop, Dishwasher, Dryer - Electric, Oven - Wall, Refrigerator, Washer
Fireplace Y
Appliance Cooktop, Dishwasher, Dryer - Electric, Oven - Wall, Refrigerator, Washer
Heat Source Electric
Laundry Main Floor
Exterior
Exterior Feature Porch(es)
Garage Garage - Side Entry, Garage Door Opener
Garage Spaces 6.0
Waterfront N
Water Access N
Roof Type Shingle
Accessibility None
Porch Porch(es)
Attached Garage 2
Total Parking Spaces 6
Garage Y
Building
Lot Description Cleared
Story 1
Foundation Block
Sewer Public Sewer
Water Well
Architectural Style Ranch/Rambler
Level or Stories 1
Additional Building Above Grade, Below Grade
Structure Type Paneled Walls
New Construction N
Schools
High Schools Red Land
School District West Shore
Others
Senior Community No
Tax ID 39-000-OH-0135-F0-00000
Ownership Fee Simple
SqFt Source Assessor
Acceptable Financing Cash, Conventional
Horse Property N
Listing Terms Cash, Conventional
Financing Cash,Conventional
Special Listing Condition Probate Listing
Read Less Info
Want to know what your home might be worth? Contact us for a FREE valuation!

Our team is ready to help you sell your home for the highest possible price ASAP

Bought with Terry N. Barr • Coldwell Banker Realty







