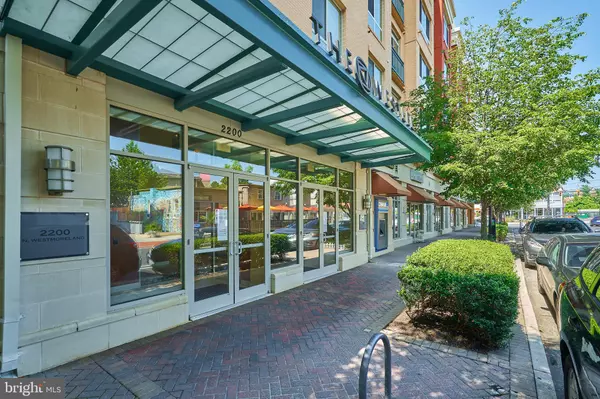$412,500
$419,000
1.6%For more information regarding the value of a property, please contact us for a free consultation.
1 Bed
1 Bath
864 SqFt
SOLD DATE : 12/07/2020
Key Details
Sold Price $412,500
Property Type Condo
Sub Type Condo/Co-op
Listing Status Sold
Purchase Type For Sale
Square Footage 864 sqft
Price per Sqft $477
Subdivision Westlee
MLS Listing ID VAAR168576
Sold Date 12/07/20
Style Contemporary
Bedrooms 1
Full Baths 1
Condo Fees $379/mo
HOA Y/N N
Abv Grd Liv Area 864
Originating Board BRIGHT
Year Built 2006
Annual Tax Amount $4,109
Tax Year 2020
Property Description
Beautiful 1 BR+den unit in the WestLee condo building in North Arlington- super close to the East Falls Church Metro (.5 miles). This lovely condo unit includes 1 parking space. The engineered hardwood floors shine in this condo with floor to ceiling windows that allow in so much natural light! The den is situated near the entry way of the unit and has plenty of space as an office or guest suite. Juliet balcony off master bedroom lets you open the sliding glass door to allow fresh air in. Stainless steel appliances along with a gorgeous glass tile backsplash highlight the spacious kitchen. Granite countertops and an extra large center island in the kitchen will allow you plenty of opportunities to cook/eat-in. Fresh paint and new carpet. Party and exercise rooms are in use with sing-up. Front desk is staffed every day- times vary. Building is pet friendly with restrictions. Steps to W&OD trail, delicious restaurants, Falls Church City Farmer's Market, walking paths, bike trails and so much more!
Location
State VA
County Arlington
Zoning C-O-1.5
Rooms
Other Rooms Living Room, Kitchen, Den
Main Level Bedrooms 1
Interior
Interior Features Carpet, Dining Area, Entry Level Bedroom, Floor Plan - Open, Kitchen - Gourmet, Kitchen - Island, Soaking Tub, Upgraded Countertops, Window Treatments, Wood Floors, Other
Hot Water Instant Hot Water, Natural Gas
Heating Forced Air
Cooling Central A/C
Equipment Built-In Microwave, Dishwasher, Disposal, Dryer, Oven/Range - Gas, Refrigerator, Stainless Steel Appliances, Washer, Washer/Dryer Stacked
Appliance Built-In Microwave, Dishwasher, Disposal, Dryer, Oven/Range - Gas, Refrigerator, Stainless Steel Appliances, Washer, Washer/Dryer Stacked
Heat Source Natural Gas
Exterior
Garage Covered Parking, Garage - Side Entry, Garage Door Opener
Garage Spaces 1.0
Amenities Available Elevator, Exercise Room, Party Room
Waterfront N
Water Access N
Accessibility Other
Total Parking Spaces 1
Garage N
Building
Story 1
Unit Features Mid-Rise 5 - 8 Floors
Sewer Public Sewer
Water Public
Architectural Style Contemporary
Level or Stories 1
Additional Building Above Grade, Below Grade
New Construction N
Schools
Elementary Schools Tuckahoe
Middle Schools Williamsburg
High Schools Yorktown
School District Arlington County Public Schools
Others
Pets Allowed Y
HOA Fee Include Common Area Maintenance,Management,Parking Fee,Reserve Funds,Trash,Water
Senior Community No
Tax ID 11-011-095
Ownership Condominium
Special Listing Condition Standard
Pets Description Size/Weight Restriction, Number Limit, Breed Restrictions
Read Less Info
Want to know what your home might be worth? Contact us for a FREE valuation!

Our team is ready to help you sell your home for the highest possible price ASAP

Bought with Crystal Street • KW United







