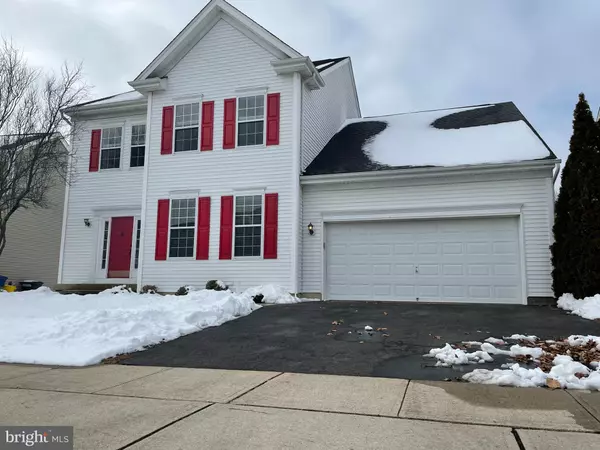$470,000
$470,000
For more information regarding the value of a property, please contact us for a free consultation.
4 Beds
3 Baths
2,684 SqFt
SOLD DATE : 02/11/2022
Key Details
Sold Price $470,000
Property Type Single Family Home
Sub Type Detached
Listing Status Sold
Purchase Type For Sale
Square Footage 2,684 sqft
Price per Sqft $175
Subdivision Crystal Lake Grand
MLS Listing ID NJBL2020212
Sold Date 02/11/22
Style Colonial
Bedrooms 4
Full Baths 3
HOA Fees $77/mo
HOA Y/N Y
Abv Grd Liv Area 2,684
Originating Board BRIGHT
Year Built 2005
Annual Tax Amount $11,196
Tax Year 2021
Lot Size 7,405 Sqft
Acres 0.17
Lot Dimensions 0.00 x 0.00
Property Description
This expanded Devonshire model, the largest in Meadow Run, is situated on a premier lot with an oversized backyard. Enter the 2-story foyer and be greeted by hardwood floors that run throughout the first floor, and a waterfall staircase. The family room offers a gas fireplace and is open to the eat-in kitchen that boasts 42-inch cabinets, granite countertops and backsplash, stainless steel appliances and a large walk-in pantry. Adjacent to the kitchen is the dining room. The main level is rounded out by an office, half bath, laundry with access to the 2-car garage. Upstairs you will find the master suite with large his-and-her walk-in closets, and a double vanity, Jacuzzi tub and vertical spa shower. Also on the second level is a princess suite with a private bathroom, two other bedrooms and a full hall bath. All bedrooms offer recessed lighting and ceiling fans. A full basement is ready for your finishing touches. The association offers access to the swimming pool and playground. Just minutes from major highways, transportation and schools, this house is ready for you to call it home!
COMPS ONLY
Location
State NJ
County Burlington
Area Bordentown Twp (20304)
Zoning RESD
Rooms
Basement Full, Interior Access, Poured Concrete, Sump Pump, Unfinished
Interior
Hot Water Natural Gas
Heating Forced Air
Cooling Central A/C
Fireplaces Number 1
Fireplaces Type Fireplace - Glass Doors, Mantel(s), Screen, Wood
Fireplace Y
Heat Source Natural Gas
Exterior
Garage Garage - Front Entry, Garage Door Opener, Inside Access, Oversized, Other
Garage Spaces 6.0
Waterfront N
Water Access N
Accessibility 2+ Access Exits, 36\"+ wide Halls, >84\" Garage Door, Level Entry - Main
Attached Garage 2
Total Parking Spaces 6
Garage Y
Building
Story 2.5
Foundation Concrete Perimeter
Sewer Public Sewer
Water Public
Architectural Style Colonial
Level or Stories 2.5
Additional Building Above Grade, Below Grade
New Construction N
Schools
School District Bordentown Regional School District
Others
Senior Community No
Tax ID 04-00138 07-00003
Ownership Fee Simple
SqFt Source Assessor
Special Listing Condition Standard
Read Less Info
Want to know what your home might be worth? Contact us for a FREE valuation!

Our team is ready to help you sell your home for the highest possible price ASAP

Bought with Anjani D Kumar • ERA Central Realty Group - Bordentown






