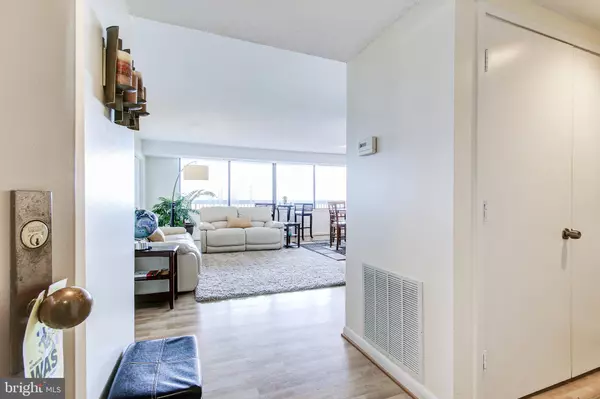$395,000
$399,000
1.0%For more information regarding the value of a property, please contact us for a free consultation.
3 Beds
3 Baths
1,708 SqFt
SOLD DATE : 12/14/2020
Key Details
Sold Price $395,000
Property Type Condo
Sub Type Condo/Co-op
Listing Status Sold
Purchase Type For Sale
Square Footage 1,708 sqft
Price per Sqft $231
Subdivision Skyline House
MLS Listing ID VAFX1155266
Sold Date 12/14/20
Style Traditional
Bedrooms 3
Full Baths 2
Half Baths 1
Condo Fees $805/mo
HOA Y/N N
Abv Grd Liv Area 1,708
Originating Board BRIGHT
Year Built 1980
Annual Tax Amount $3,601
Tax Year 2020
Property Description
NEW PRICE!!! VERY MOTIVATED SELLER! GORGEOUS HIGH-RISE, EAST FACING, WITH TERRACE OVERLOOKING WASHINGTON D.C. CAN SEE THE WASHINGTON MONUMENT AND THE CAPITOL, INCLUDING 4TH OF JULY FIREWORKS!! IF YOU ARE LOOKING FOR CONVENIENCE INSIDE AND OUT, THIS IS IT!! CONDO IS IDEALLY ONLY ONE UNIT AWAY FROM ELEVATOR, WHILE AT THE SAME TIME BEING QUIET AND PEACEFUL!! BRIGHT AND SPACIOUS, 3 BEDROOMS AND 2.5 BATHROOMS, WASHER AND DRYER IN UNIT, HUGE STORAGE CLOSET AND OPEN FLOOR PLAN. 24-HOUR CONCIERGE, GYM, SAUNA, ACTIVITY ROOM, PLAY ROOM, LIBRARY, POOL AND EVEN BICYCLE STORAGE!! PARKING SPACE IN COVERED GARAGE AND STORAGE CAGE CONVEY. CONDO FEE INCLUDES ALL UTILITIES AND AMENITIES EXCEPT ELECTRIC. EASY ACCESS TO PUBLIC TRANSPORTATION. METRO BUS, SHUTTLE TO PENTAGON METRO, DOD, BALLSTON MERE STEPS FROM BUILDING. MINUTES TO I395, ROUTE 7, NATIONAL AIRPORT, DC AND OLD TOWN.
Location
State VA
County Fairfax
Zoning 402
Rooms
Other Rooms Living Room, Dining Room, Bedroom 2, Bedroom 3, Kitchen, Bedroom 1
Main Level Bedrooms 3
Interior
Hot Water Electric
Heating Forced Air
Cooling Central A/C
Equipment Built-In Microwave, Dishwasher, Disposal, Microwave, Oven/Range - Electric, Refrigerator, Stove, Water Heater, Dryer - Front Loading, Washer - Front Loading
Furnishings No
Fireplace N
Appliance Built-In Microwave, Dishwasher, Disposal, Microwave, Oven/Range - Electric, Refrigerator, Stove, Water Heater, Dryer - Front Loading, Washer - Front Loading
Heat Source Electric
Laundry Dryer In Unit, Washer In Unit
Exterior
Exterior Feature Balcony
Garage Basement Garage
Garage Spaces 1.0
Amenities Available Elevator, Extra Storage, Pool - Outdoor, Swimming Pool, Billiard Room, Common Grounds, Concierge, Library, Party Room
Waterfront N
Water Access N
Accessibility Elevator
Porch Balcony
Total Parking Spaces 1
Garage N
Building
Story 1
Unit Features Hi-Rise 9+ Floors
Sewer Public Sewer
Water Public
Architectural Style Traditional
Level or Stories 1
Additional Building Above Grade, Below Grade
New Construction N
Schools
Elementary Schools Glen Forest
Middle Schools Glasgow
High Schools Justice
School District Fairfax County Public Schools
Others
HOA Fee Include Cable TV,Common Area Maintenance,Ext Bldg Maint,Insurance,Lawn Maintenance,Management,Pool(s),Reserve Funds,Snow Removal,Trash,Water
Senior Community No
Tax ID 0623 10E 1302
Ownership Condominium
Security Features Desk in Lobby,Exterior Cameras,Monitored
Horse Property N
Special Listing Condition Standard
Read Less Info
Want to know what your home might be worth? Contact us for a FREE valuation!

Our team is ready to help you sell your home for the highest possible price ASAP

Bought with Tammy Rasheed • D.S.A. Properties & Investments LLC







