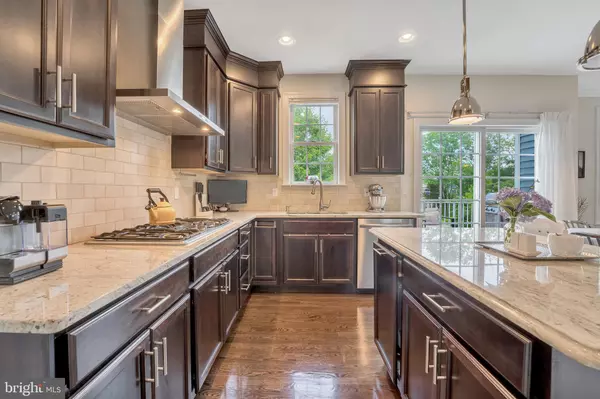$720,000
$725,000
0.7%For more information regarding the value of a property, please contact us for a free consultation.
3 Beds
4 Baths
2,825 SqFt
SOLD DATE : 09/25/2020
Key Details
Sold Price $720,000
Property Type Single Family Home
Sub Type Detached
Listing Status Sold
Purchase Type For Sale
Square Footage 2,825 sqft
Price per Sqft $254
Subdivision Hillside
MLS Listing ID NJSO113552
Sold Date 09/25/20
Style Colonial
Bedrooms 3
Full Baths 3
Half Baths 1
HOA Fees $230/mo
HOA Y/N Y
Abv Grd Liv Area 2,825
Originating Board BRIGHT
Year Built 2014
Annual Tax Amount $16,045
Tax Year 2019
Lot Size 6,599 Sqft
Acres 0.15
Lot Dimensions 0.00 x 0.00
Property Description
Welcome to this Modern/Contemporary home with premium upgrades located in the Hillside Neighborhood of Montgomery Twp. Luxurious 3 bed, 3.5 bath, loft (4th bedroom possibilities), finished basement and fenced-in backyard. Modern Sputnik chandelier in the 2-story foyer shines bright along w/natural light leading to the formal living room and dining area. Modern elegant light fixtures and hardwood floors are observed throughout the house. Gourmet Kitchen complete with Jenn Air stainless steel appliances, double-oven, breakfast area, updated granite counter tops, extended island w/gorgeous vintage nautical pendents, and open concept to the expansive family room. The gas fireplace s customized mantle to the Carrara marble is one of the highlights of the room. The glass sliding doors lead to the backyard oasis with deck, concrete patio and fenced in yard. Powder Room and laundry w/Mega Capacity Washer and Dryer (3 months old) is tucked away yet spacious in the 1st floor. Each room in the 2nd floor has concept flush-mount ceiling fans and hardwood floors. Master Bedroom has 2 walk-in-closets w/en-suite bathroom. Finished basement is another major highlight. It has a studio apartment feel with home theatre setup, wet-bar, full bathroom and walk-in-closet. Access to the community playground, basketball court, soccer fields and walking trail. Security System with activated video camera. Top Rated Schools, minutes to shopping, restaurants and 15 minutes from Downtown Princeton. ***This is NOT a 55+ Community***
Location
State NJ
County Somerset
Area Montgomery Twp (21813)
Zoning RESIDENTIAL
Rooms
Other Rooms Living Room, Dining Room, Primary Bedroom, Bedroom 2, Bedroom 3, Kitchen, Family Room, Basement, Foyer, Breakfast Room, Loft, Bathroom 2, Primary Bathroom
Basement Full, Sump Pump, Windows, Shelving, Partially Finished, Heated
Interior
Interior Features Breakfast Area, Carpet, Ceiling Fan(s), Crown Moldings, Dining Area, Family Room Off Kitchen, Floor Plan - Open, Kitchen - Gourmet, Primary Bath(s), Recessed Lighting, Pantry, Sprinkler System, Walk-in Closet(s), Wet/Dry Bar, Wood Floors
Hot Water Natural Gas
Heating Forced Air
Cooling Ceiling Fan(s), Central A/C
Flooring Hardwood, Carpet
Fireplaces Number 1
Fireplaces Type Gas/Propane
Equipment Built-In Microwave, Built-In Range, Cooktop, Dishwasher, Dryer, Dryer - Front Loading, Dryer - Gas, Exhaust Fan, Humidifier, Oven - Double, Oven/Range - Gas, Refrigerator, Stainless Steel Appliances, Washer, Washer - Front Loading
Fireplace Y
Appliance Built-In Microwave, Built-In Range, Cooktop, Dishwasher, Dryer, Dryer - Front Loading, Dryer - Gas, Exhaust Fan, Humidifier, Oven - Double, Oven/Range - Gas, Refrigerator, Stainless Steel Appliances, Washer, Washer - Front Loading
Heat Source Natural Gas
Laundry Main Floor
Exterior
Garage Garage - Front Entry, Garage Door Opener
Garage Spaces 2.0
Waterfront N
Water Access N
Roof Type Asphalt
Accessibility None
Attached Garage 2
Total Parking Spaces 2
Garage Y
Building
Story 2
Sewer Public Sewer
Water Public
Architectural Style Colonial
Level or Stories 2
Additional Building Above Grade
New Construction N
Schools
Middle Schools Montgomery Township Upper
High Schools Montgomery H.S.
School District Montgomery Township Public Schools
Others
Pets Allowed Y
Senior Community No
Tax ID 13-28003-00127
Ownership Fee Simple
SqFt Source Assessor
Acceptable Financing Cash, Conventional, FHA, VA
Horse Property N
Listing Terms Cash, Conventional, FHA, VA
Financing Cash,Conventional,FHA,VA
Special Listing Condition Standard
Pets Description No Pet Restrictions
Read Less Info
Want to know what your home might be worth? Contact us for a FREE valuation!

Our team is ready to help you sell your home for the highest possible price ASAP

Bought with Non Member • Non Subscribing Office







