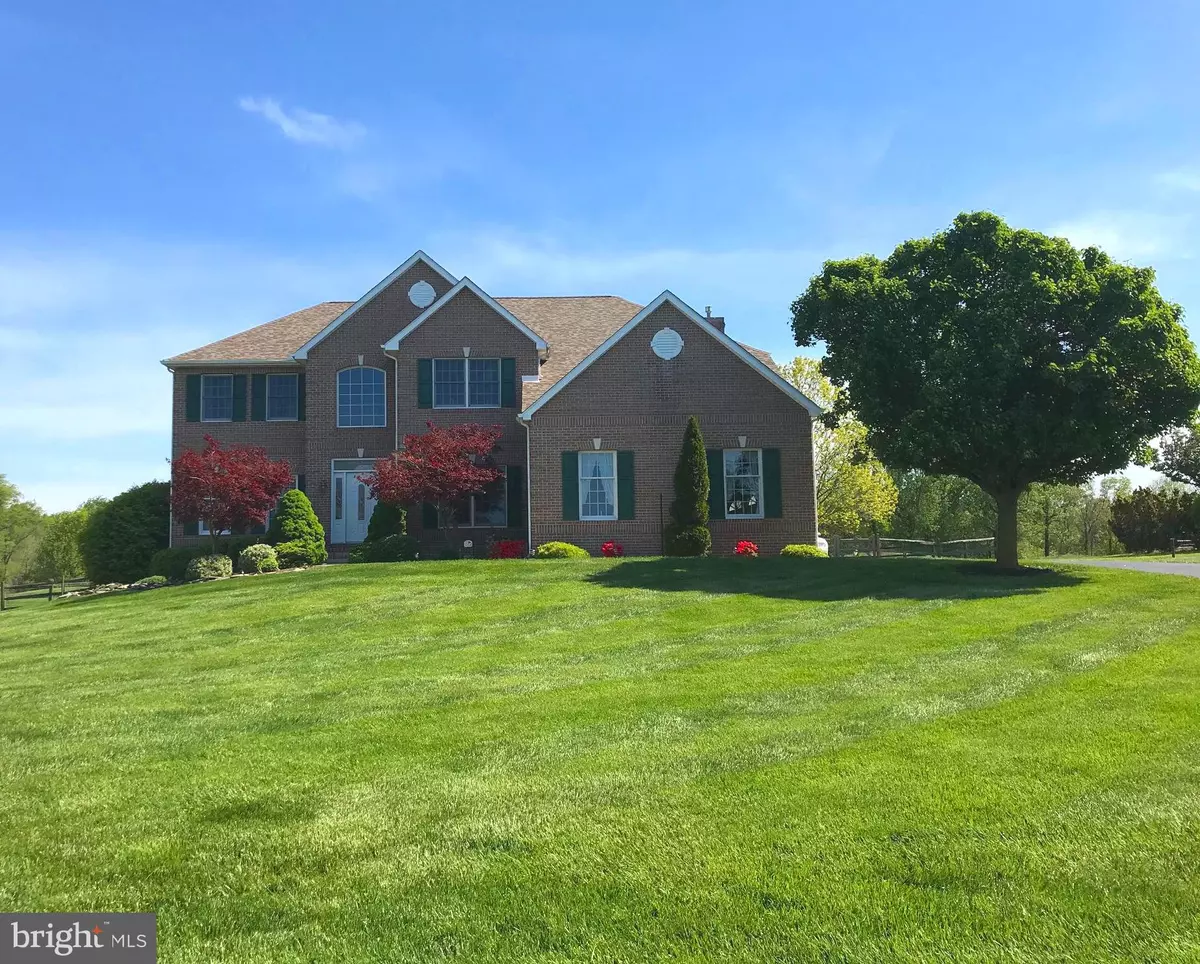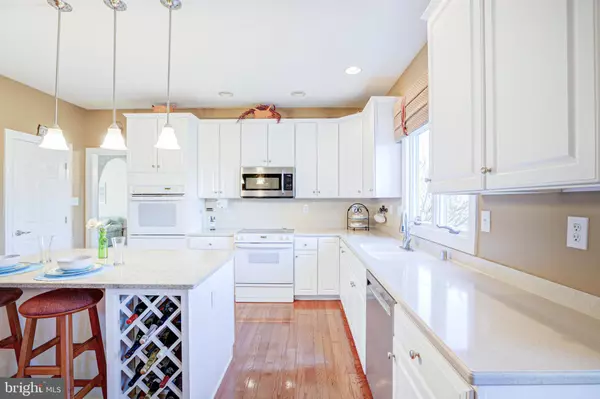$574,000
$574,900
0.2%For more information regarding the value of a property, please contact us for a free consultation.
4 Beds
3 Baths
4,950 SqFt
SOLD DATE : 07/15/2020
Key Details
Sold Price $574,000
Property Type Single Family Home
Sub Type Detached
Listing Status Sold
Purchase Type For Sale
Square Footage 4,950 sqft
Price per Sqft $115
Subdivision Back Creek
MLS Listing ID DENC496552
Sold Date 07/15/20
Style Colonial
Bedrooms 4
Full Baths 2
Half Baths 1
HOA Fees $25/ann
HOA Y/N Y
Abv Grd Liv Area 4,950
Originating Board BRIGHT
Year Built 1998
Annual Tax Amount $4,346
Tax Year 2019
Lot Size 0.810 Acres
Acres 0.81
Lot Dimensions 148.90 x 290.20
Property Description
New on the market and available for showings today! This beautiful, stately home in the popular Back Creek neighborhood and within walking distance to the prestigious Back Creek golf course is located in the Appoquinimink school district feeder pattern. This spacious home has many fantastic features including 4 bedrooms, 2 1/2 bathrooms, three car garage and a finished basement. As you walk into the home you will notice a first floor office with french doors which could be redesigned into an in law suite if needed, a beautiful formal living room and formal dining room all with plenty of windows and custom window treatments. The sophisticated open kitchen with elegant white cabinetry, matching granite and corian countertops, breakfast bar seating for two, recessed lighting also includes beautiful flowing hardwood floors. The open concept of this home leads you from the kitchen to the breakfast room leading into the two story family room. The main level family room is custom designed with vaulted ceilings and a brick gas fireplace with access to the back staircase to the 2nd floor. In the morning enjoy a cup of coffee overlooking the golf course views in the sunroom with floor to ceiling windows or outside on the backyard deck! The upstairs master bedroom suite with custom tray ceiling, sitting room and a custom designed 20 x 12 walk in closet also features a master bathroom with double vanities, soaking tub, and a stand up shower. There are three additional spacious bedrooms upstairs including a Jack and Jill bathroom. The finished basement is the perfect place to create a second family room/ entertainment room or build a custom bar. There will still be extra room left in the finished basement for an exercise room and a theatre room! It s your new home so you decide! With the upcoming spring season just around the corner enjoy backyard barbecues on the deck or soak in the outside hot tub! This home is located on 3/4 of an acre so there is plenty of room to build your own fire-pit to roast marshmallows or start a sizable vegetable and flower garden! Additional features of this fabulous home include main floor laundry, central vac, security system, new roof in 2019, irrigation system and located on a secluded cul-de-sac street! Make an appointment today and write an offer on your new home!
Location
State DE
County New Castle
Area South Of The Canal (30907)
Zoning NC21
Rooms
Other Rooms Living Room, Dining Room, Primary Bedroom, Sitting Room, Bedroom 2, Bedroom 3, Bedroom 4, Kitchen, Game Room, Family Room, Breakfast Room, Sun/Florida Room, Exercise Room, Office, Storage Room
Basement Full, Fully Finished
Interior
Interior Features Breakfast Area, Carpet, Ceiling Fan(s), Crown Moldings, Dining Area, Double/Dual Staircase, Family Room Off Kitchen, Floor Plan - Open, Formal/Separate Dining Room, Kitchen - Eat-In, Kitchen - Island, Kitchen - Table Space, Recessed Lighting, Pantry, Soaking Tub, Walk-in Closet(s), WhirlPool/HotTub, Window Treatments, Wood Floors
Heating Forced Air
Cooling Central A/C
Flooring Hardwood, Carpet
Fireplaces Number 1
Fireplaces Type Gas/Propane, Brick
Fireplace Y
Heat Source Natural Gas
Exterior
Garage Garage - Side Entry
Garage Spaces 3.0
Waterfront N
Water Access N
View Golf Course
Accessibility None
Attached Garage 3
Total Parking Spaces 3
Garage Y
Building
Story 2
Sewer On Site Septic
Water Public
Architectural Style Colonial
Level or Stories 2
Additional Building Above Grade, Below Grade
New Construction N
Schools
School District Appoquinimink
Others
Senior Community No
Tax ID 11-065.00-010
Ownership Fee Simple
SqFt Source Assessor
Acceptable Financing Cash, Conventional, VA, USDA
Listing Terms Cash, Conventional, VA, USDA
Financing Cash,Conventional,VA,USDA
Special Listing Condition Standard
Read Less Info
Want to know what your home might be worth? Contact us for a FREE valuation!

Our team is ready to help you sell your home for the highest possible price ASAP

Bought with Clifton O Skinner • Long & Foster Real Estate, Inc.







