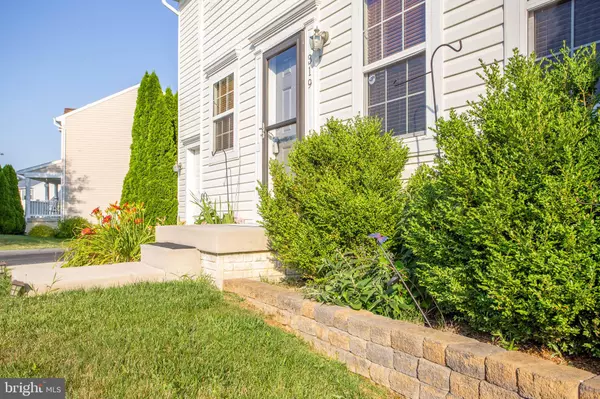$229,900
$229,900
For more information regarding the value of a property, please contact us for a free consultation.
3 Beds
4 Baths
2,788 SqFt
SOLD DATE : 08/28/2020
Key Details
Sold Price $229,900
Property Type Single Family Home
Sub Type Detached
Listing Status Sold
Purchase Type For Sale
Square Footage 2,788 sqft
Price per Sqft $82
Subdivision Liberty Run
MLS Listing ID WVBE177926
Sold Date 08/28/20
Style Colonial
Bedrooms 3
Full Baths 2
Half Baths 2
HOA Fees $75/mo
HOA Y/N Y
Abv Grd Liv Area 1,908
Originating Board BRIGHT
Year Built 2009
Annual Tax Amount $1,351
Tax Year 2019
Lot Size 7,405 Sqft
Acres 0.17
Property Description
PRICED TO SELL with HIGHLY DESIRABLE FEATURES! Don't wait to see this conveniently located 3BR/4BA home with a fully fenced back yard and finished basement. You need to see the large master suite with double walk in closets, sitting area, natural light, ceiling fans, motion-sensor lighting and more. The master bath includes a soaking tub, seperate shower, double vanity, amazing natural light and pristine floors. The 2 additional bedrooms are huge and have walk in closets as well. Spacious full bathroom upstairs and plenty of closet space for linens. The kitchen is well appointed with hard wood floors, double sink, brand name appliances and opens to family room/ dining room area. The family room boasts a gas fireplace and a sliding glass door to an outside oasis. A deck, space for BBQ and fully fenced backyard will make picnics and parties a regular event. An oversized single car garage is a bonus and has plenty of space for a car and your tools and storage. You will find many uses for the fully furnished walk-out basement that includes a half bath, game/ family room and office/ den space. Multiple closets are in the basement creating additional space to store winter coats and decorations. Walk right out to your back yard from the basement through your sliding glass doors. You will have no idea you are so close to so many amenities and workplaces because the yard backs to trees. Liberty Run neighborhood has a shared playground and covered school stops. Close to VA hopsital, EcoLab, QuadGraphics and all I-81 and Rt. 9 commuter routes to all points, this home is not only gorgeous but also convenient. Call for your private showing today! DON'T WAIT, come see it today.
Location
State WV
County Berkeley
Zoning 101
Rooms
Other Rooms Living Room, Dining Room, Primary Bedroom, Bedroom 2, Bedroom 3, Kitchen, Game Room, Family Room, Foyer, Laundry, Primary Bathroom
Basement Full, Heated, Walkout Stairs
Interior
Interior Features Ceiling Fan(s), Combination Dining/Living, Dining Area, Family Room Off Kitchen, Kitchen - Island, Pantry, Recessed Lighting, Soaking Tub, Stall Shower, Tub Shower, Walk-in Closet(s), Window Treatments, Wood Floors
Hot Water Electric
Heating Forced Air
Cooling Central A/C
Fireplaces Number 1
Equipment Built-In Microwave, Dishwasher, Dryer, ENERGY STAR Clothes Washer, Refrigerator, Washer
Fireplace Y
Appliance Built-In Microwave, Dishwasher, Dryer, ENERGY STAR Clothes Washer, Refrigerator, Washer
Heat Source Natural Gas
Laundry Main Floor
Exterior
Garage Garage Door Opener, Garage - Front Entry
Garage Spaces 1.0
Fence Privacy
Utilities Available Cable TV Available, Electric Available
Waterfront N
Water Access N
View Trees/Woods
Roof Type Shingle
Accessibility None
Attached Garage 1
Total Parking Spaces 1
Garage Y
Building
Story 2
Sewer Public Sewer
Water Public
Architectural Style Colonial
Level or Stories 2
Additional Building Above Grade, Below Grade
Structure Type Dry Wall
New Construction N
Schools
Elementary Schools Opequon
Middle Schools Martinsburg North
High Schools Martinsburg
School District Berkeley County Schools
Others
Pets Allowed Y
HOA Fee Include Road Maintenance,Snow Removal
Senior Community No
Tax ID 0820H000200000000
Ownership Fee Simple
SqFt Source Estimated
Acceptable Financing Cash, FHA, USDA, VA, Conventional
Listing Terms Cash, FHA, USDA, VA, Conventional
Financing Cash,FHA,USDA,VA,Conventional
Special Listing Condition Standard
Pets Description Cats OK, Dogs OK
Read Less Info
Want to know what your home might be worth? Contact us for a FREE valuation!

Our team is ready to help you sell your home for the highest possible price ASAP

Bought with Butch L Cazin • Long & Foster Real Estate, Inc.







