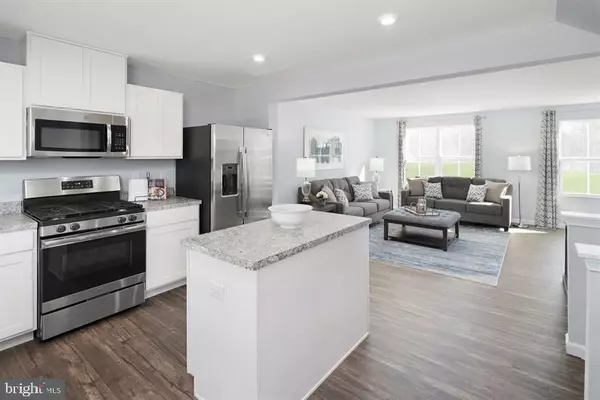$177,238
$177,238
For more information regarding the value of a property, please contact us for a free consultation.
3 Beds
3 Baths
1,535 SqFt
SOLD DATE : 08/21/2020
Key Details
Sold Price $177,238
Property Type Townhouse
Sub Type Interior Row/Townhouse
Listing Status Sold
Purchase Type For Sale
Square Footage 1,535 sqft
Price per Sqft $115
Subdivision Stonecrest
MLS Listing ID WVBE176274
Sold Date 08/21/20
Style Traditional
Bedrooms 3
Full Baths 2
Half Baths 1
HOA Fees $15/mo
HOA Y/N Y
Abv Grd Liv Area 1,535
Originating Board BRIGHT
Year Built 2020
Tax Year 2020
Lot Size 2,178 Sqft
Acres 0.05
Property Description
IMMEDIATE DELIVERY - JUNIPER W/ FINISHED BASEMENT - $3,350 TOWARDS CLOSING COSTS! *Ryan Homes is taking precautionary measures to ensure the safety of our valued customers and employees. Our model homes are open, but we are meeting 1 on 1 so please call for an appointment.* The Simply Ryan Juniper combines all the amenities of single family living with all the conveniences of a townhome into one design you'll love calling home. The welcoming foyer features a huge closet conveniently placed. The main level is open and airy, with a large, well-designed kitchen that's open to the living area so you'll never miss a conversation. Choose the optional island for even more workspace or select the optional half bathroom. A dining area provides a great space for entertaining or cozy evenings at home. Upstairs are three large bedrooms, each with plenty of closet space, a laundry closet that can hold a full-size washer and dryer, and a generous hall bath. The owner's suite is a quiet retreat and features its own full bath and a huge walk-in closet. The lower level provides plenty of storage space, or space for a workroom. No matter how you wish to use it, the Juniper is carefully designed to fit how you want to live. Photos for representation only.
Location
State WV
County Berkeley
Zoning RESIDENTIAL
Rooms
Other Rooms Dining Room, Primary Bedroom, Bedroom 2, Bedroom 3, Kitchen, Basement, Great Room, Laundry, Bathroom 1, Primary Bathroom, Half Bath
Basement Full, Fully Finished, Garage Access, Sump Pump, Walkout Level
Interior
Interior Features Combination Kitchen/Dining, Dining Area, Family Room Off Kitchen, Primary Bath(s), Recessed Lighting, Tub Shower, Walk-in Closet(s), Carpet
Hot Water Electric
Heating Central
Cooling Central A/C
Flooring Carpet, Vinyl
Equipment Built-In Microwave, Dishwasher, Disposal, Dryer - Electric, Energy Efficient Appliances, Exhaust Fan, Icemaker, Oven/Range - Electric, Refrigerator, Stainless Steel Appliances, Washer
Furnishings No
Fireplace N
Window Features Energy Efficient
Appliance Built-In Microwave, Dishwasher, Disposal, Dryer - Electric, Energy Efficient Appliances, Exhaust Fan, Icemaker, Oven/Range - Electric, Refrigerator, Stainless Steel Appliances, Washer
Heat Source Electric
Laundry Dryer In Unit, Washer In Unit, Upper Floor
Exterior
Garage Garage Door Opener
Garage Spaces 1.0
Utilities Available Under Ground
Waterfront N
Water Access N
Roof Type Shingle
Accessibility None
Attached Garage 1
Total Parking Spaces 1
Garage Y
Building
Story 3
Foundation Passive Radon Mitigation, Slab
Sewer Public Sewer
Water Public
Architectural Style Traditional
Level or Stories 3
Additional Building Above Grade
Structure Type Dry Wall
New Construction Y
Schools
School District Berkeley County Schools
Others
Senior Community No
Tax ID NO TAX RECORD
Ownership Fee Simple
SqFt Source Estimated
Special Listing Condition Standard
Read Less Info
Want to know what your home might be worth? Contact us for a FREE valuation!

Our team is ready to help you sell your home for the highest possible price ASAP

Bought with Mary Lee Kendle • The Glocker Group Realty Results







