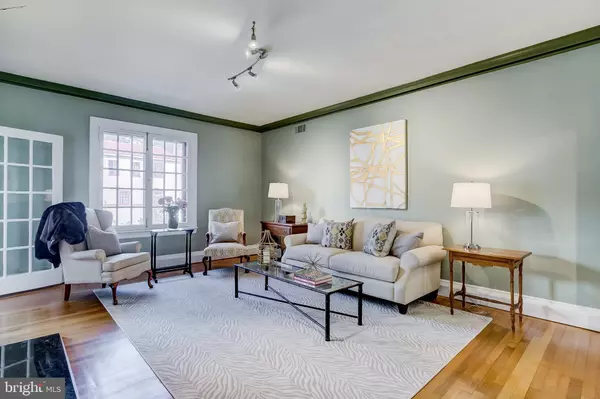$295,000
$295,000
For more information regarding the value of a property, please contact us for a free consultation.
3 Beds
2 Baths
1,618 SqFt
SOLD DATE : 03/15/2021
Key Details
Sold Price $295,000
Property Type Condo
Sub Type Condo/Co-op
Listing Status Sold
Purchase Type For Sale
Square Footage 1,618 sqft
Price per Sqft $182
Subdivision Tuscany Canterbury
MLS Listing ID MDBA515816
Sold Date 03/15/21
Style Traditional,Unit/Flat,Villa,Spanish
Bedrooms 3
Full Baths 2
Condo Fees $770/mo
HOA Y/N N
Abv Grd Liv Area 1,618
Originating Board BRIGHT
Annual Tax Amount $5,225
Tax Year 2021
Property Description
Elegant Condo Flat in Gardens of Guilford has lovely and architecturally interesting historic windows on three sides. This penthouse has all of the ease and conveniences of a condo and all of the privacy and quiet of a detached home. This oversized unit was originally designed a three Bedroom floorplan with separate Library/Den but with a clever redesign, two of the three Bedrooms have been combined to create a luxurious Master Suite with Walk In Closet, Sitting Room and en-suite Bath with soaking tub. The original Library / Den can still be used as a third Bedroom should you need extra space for overnight guests. The gracious Living and Dining Rooms are generously proportioned and allow for large gatherings. Condo fee is seven hundred and thirty dollars per month and includes storage unit in the lower level and two unassigned driveway community parking spots. Additional forty dollars per month is added for the two garage deeds which are included in the sale.
Location
State MD
County Baltimore City
Zoning R-5
Rooms
Other Rooms Living Room, Dining Room, Den, Storage Room
Main Level Bedrooms 3
Interior
Interior Features Ceiling Fan(s)
Hot Water Other
Heating Forced Air
Cooling Central A/C
Equipment Washer/Dryer Stacked, Built-In Microwave, Dishwasher, Refrigerator, Stove
Fireplace Y
Window Features Wood Frame,Storm
Appliance Washer/Dryer Stacked, Built-In Microwave, Dishwasher, Refrigerator, Stove
Heat Source Electric
Exterior
Garage Garage - Rear Entry, Other
Garage Spaces 4.0
Amenities Available Common Grounds
Waterfront N
Water Access N
Roof Type Tile
Accessibility None
Total Parking Spaces 4
Garage N
Building
Story 1
Unit Features Garden 1 - 4 Floors
Sewer Public Sewer
Water Public
Architectural Style Traditional, Unit/Flat, Villa, Spanish
Level or Stories 1
Additional Building Above Grade, Below Grade
Structure Type Plaster Walls,Dry Wall
New Construction N
Schools
School District Baltimore City Public Schools
Others
HOA Fee Include Reserve Funds,Sewer,Snow Removal,Water,Common Area Maintenance
Senior Community No
Tax ID 0312013701D051
Ownership Condominium
Special Listing Condition Standard
Read Less Info
Want to know what your home might be worth? Contact us for a FREE valuation!

Our team is ready to help you sell your home for the highest possible price ASAP

Bought with Kathy M Stone • Samson Properties







