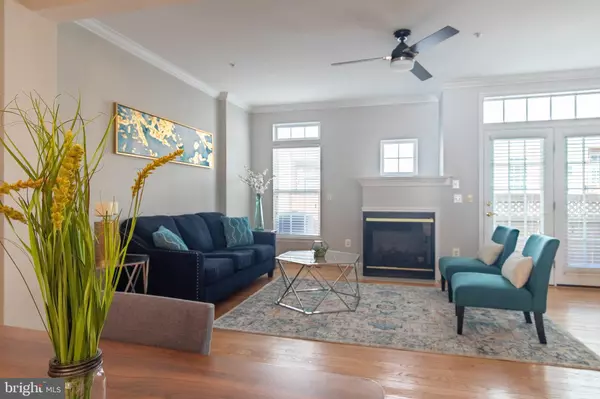$596,000
$575,000
3.7%For more information regarding the value of a property, please contact us for a free consultation.
3 Beds
3 Baths
1,814 SqFt
SOLD DATE : 06/11/2021
Key Details
Sold Price $596,000
Property Type Townhouse
Sub Type Interior Row/Townhouse
Listing Status Sold
Purchase Type For Sale
Square Footage 1,814 sqft
Price per Sqft $328
Subdivision Madison Lane
MLS Listing ID VAFX1195156
Sold Date 06/11/21
Style Colonial
Bedrooms 3
Full Baths 2
Half Baths 1
HOA Fees $157/mo
HOA Y/N Y
Abv Grd Liv Area 1,814
Originating Board BRIGHT
Year Built 2001
Annual Tax Amount $5,708
Tax Year 2021
Lot Size 1,004 Sqft
Acres 0.02
Property Description
Welcome to Madison Place! This well kept community is conveniently located inside the Beltway and is accessible to many major commuter routes along with many shops, grocery stores and restaurants. This brick front four level townhome offers three spacious bedrooms plus a multi use bonus space on the fourth level. Parking is abundant with a rear load two car garage as well as plenty of guest parking. This home boasts many major upgrades. Both HVAC systems were replaced in 2020 with an extended warranty until 2022. The water heater was replaced in 2019. A new dishwasher was installed in 2021 and a new disposal in 2017. For safety minded individuals there is an indoor sprinkler system, new smoke detectors installed in 2021, and the fireplace was inspected, cleaned and serviced in 2021. The main living area features gleaming hardwood floor, crown molding and modern fixtures. The kitchen showcases 42 cabinets, a center island and convenient gas cooking. Fresh paint and new carpet complete the upgrades. This home is move-in ready and waiting for you. Hurry, this beauty wont last long.
Location
State VA
County Fairfax
Zoning 320
Rooms
Other Rooms Living Room, Dining Room, Primary Bedroom, Bedroom 2, Bedroom 3, Kitchen, Family Room, Primary Bathroom, Full Bath, Half Bath
Basement Daylight, Full, Front Entrance, Fully Finished, Walkout Level
Interior
Interior Features Breakfast Area, Combination Dining/Living, Dining Area, Family Room Off Kitchen, Kitchen - Eat-In, Kitchen - Island, Kitchen - Table Space, Ceiling Fan(s), Window Treatments, Pantry, Wood Floors, Upgraded Countertops, Recessed Lighting, Sprinkler System, Crown Moldings
Hot Water Natural Gas
Heating Forced Air, Zoned
Cooling Central A/C, Ceiling Fan(s), Zoned
Flooring Carpet, Ceramic Tile, Hardwood
Fireplaces Number 1
Fireplaces Type Gas/Propane
Equipment Built-In Microwave, Dryer, Washer, Dishwasher, Disposal, Refrigerator, Icemaker, Stove
Fireplace Y
Window Features Screens
Appliance Built-In Microwave, Dryer, Washer, Dishwasher, Disposal, Refrigerator, Icemaker, Stove
Heat Source Natural Gas
Exterior
Exterior Feature Deck(s)
Garage Garage Door Opener, Garage - Rear Entry
Garage Spaces 2.0
Fence Privacy
Waterfront N
Water Access N
Accessibility None
Porch Deck(s)
Attached Garage 2
Total Parking Spaces 2
Garage Y
Building
Story 3
Sewer Public Sewer
Water Public
Architectural Style Colonial
Level or Stories 3
Additional Building Above Grade, Below Grade
Structure Type 9'+ Ceilings
New Construction N
Schools
Elementary Schools Belvedere
Middle Schools Glasgow
High Schools Justice
School District Fairfax County Public Schools
Others
HOA Fee Include Common Area Maintenance,Snow Removal,Trash,Lawn Maintenance,Management,Reserve Funds,Road Maintenance
Senior Community No
Tax ID 0614 42020024
Ownership Fee Simple
SqFt Source Assessor
Security Features Smoke Detector,Sprinkler System - Indoor
Special Listing Condition Standard
Read Less Info
Want to know what your home might be worth? Contact us for a FREE valuation!

Our team is ready to help you sell your home for the highest possible price ASAP

Bought with Michael Lee • Epstein and Pierce Real Estate







