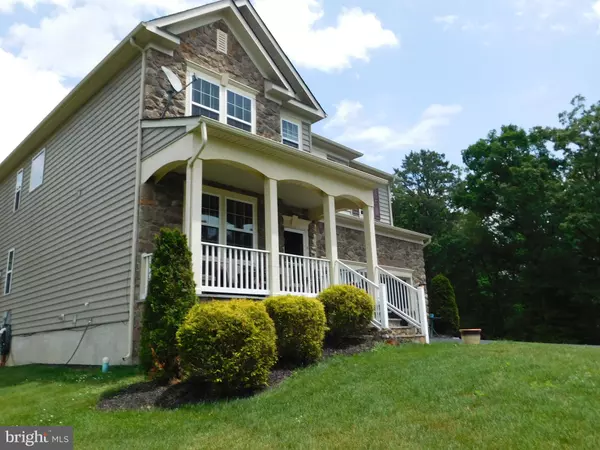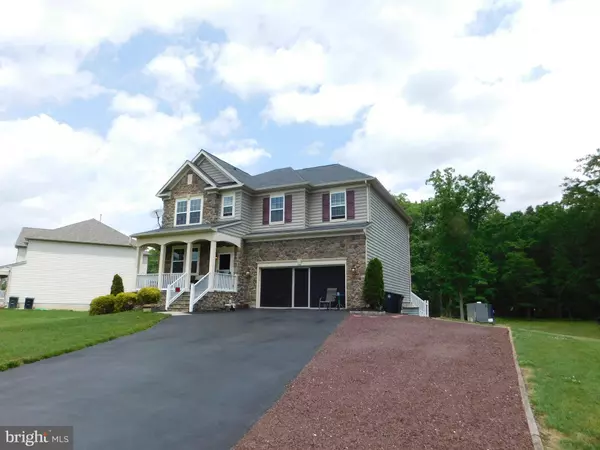$369,900
$369,900
For more information regarding the value of a property, please contact us for a free consultation.
5 Beds
4 Baths
2,424 SqFt
SOLD DATE : 10/15/2020
Key Details
Sold Price $369,900
Property Type Single Family Home
Sub Type Detached
Listing Status Sold
Purchase Type For Sale
Square Footage 2,424 sqft
Price per Sqft $152
Subdivision Willow Woods
MLS Listing ID NJGL254018
Sold Date 10/15/20
Style Contemporary
Bedrooms 5
Full Baths 3
Half Baths 1
HOA Y/N N
Abv Grd Liv Area 2,424
Originating Board BRIGHT
Year Built 2010
Annual Tax Amount $11,202
Tax Year 2018
Lot Dimensions 249.00 x 93.00
Property Description
Absolutely gorgeous! There is no other way to describe this Alison model home. As you approach the stone and siding front exterior and cross over the slate floored front patio you can feel the warmth that exudes from this home. Once you enter, the loads of upgrades are easily visible: tile floored hallway; family room with two-story ceilings, dramatic custom drapery covering the floor-to-ceiling windows, tile flooring, ceiling fan, and elegant gas fireplace. Just next to the family room is the beautiful kitchen with stainless appliances, double wall oven, center island, pantry, granite counter tops, tile flooring, lovely up-graded cabinetry, and pendant lighting. Off of the kitchen, through the French doors is the deck, with Trek decking, and the huge rear and side yards. Finishing out the first floor are the living room, with custom drapery, and the half-bath. Ascend to the second floor to the master bedroom, with large walk-in closet, and master bathroom, with tiled flooring, garden tub, stall shower, water closet, and double sink with granite counter top. Three other bedrooms, with large closets and wooden window blinds, second bathroom, laundry room, and two hall closets finish out this floor. Descend to the basement for additional living space! Living room with walk-out steps to the back yard. 5th bedroom with window and closet. Full bath. Mechanical/storage room. And just when you think that you have seen all that this fabulous home has to offer, you enter the Man Cave, aka the two-car garage, with it's custom screened doors on rails that allow the garage doors to be open while keeping out insects and animals. The garage has been insulated and is cable wired, as is the entire rest of the house. This house also offer a central vacuum system. Agents: Please turn off all lights and lock all doors upon leaving. Feedback is appreciated.
Location
State NJ
County Gloucester
Area Monroe Twp (20811)
Zoning SINGLE FAMILY
Rooms
Other Rooms Living Room, Primary Bedroom, Bedroom 2, Bedroom 3, Bedroom 4, Bedroom 5, Kitchen, Family Room, Laundry, Storage Room, Bathroom 2, Bathroom 3, Primary Bathroom
Basement Poured Concrete, Full, Heated, Outside Entrance, Interior Access, Sump Pump, Walkout Stairs, Windows, Other, Daylight, Partial
Interior
Interior Features Attic, Carpet, Central Vacuum, Family Room Off Kitchen, Floor Plan - Open, Kitchen - Eat-In, Kitchen - Island, Kitchen - Table Space, Primary Bath(s), Pantry, Sprinkler System, Stall Shower, Upgraded Countertops, Walk-in Closet(s), Window Treatments
Hot Water Natural Gas
Heating Forced Air
Cooling Central A/C
Flooring Carpet, Ceramic Tile, Vinyl
Fireplaces Number 1
Fireplaces Type Gas/Propane
Equipment Built-In Microwave, Central Vacuum, Dishwasher, Built-In Range, Dryer - Gas, Microwave, Oven - Double, Oven - Wall, Oven/Range - Gas, Refrigerator, Stainless Steel Appliances, Washer, Water Heater
Furnishings No
Fireplace Y
Window Features Energy Efficient,Replacement
Appliance Built-In Microwave, Central Vacuum, Dishwasher, Built-In Range, Dryer - Gas, Microwave, Oven - Double, Oven - Wall, Oven/Range - Gas, Refrigerator, Stainless Steel Appliances, Washer, Water Heater
Heat Source Natural Gas
Laundry Upper Floor
Exterior
Exterior Feature Deck(s), Patio(s)
Garage Built In, Garage Door Opener, Inside Access, Other
Garage Spaces 2.0
Utilities Available Cable TV
Waterfront N
Water Access N
Roof Type Shingle,Pitched
Accessibility None
Porch Deck(s), Patio(s)
Attached Garage 2
Total Parking Spaces 2
Garage Y
Building
Story 2
Sewer Public Sewer
Water Public
Architectural Style Contemporary
Level or Stories 2
Additional Building Above Grade, Below Grade
Structure Type Dry Wall,9'+ Ceilings,2 Story Ceilings
New Construction N
Schools
Middle Schools Williamstown M.S.
High Schools Williamstown
School District Monroe Township Public Schools
Others
Senior Community No
Tax ID 11-001290403-00011
Ownership Fee Simple
SqFt Source Assessor
Acceptable Financing Cash, Conventional, VA
Horse Property N
Listing Terms Cash, Conventional, VA
Financing Cash,Conventional,VA
Special Listing Condition Standard
Read Less Info
Want to know what your home might be worth? Contact us for a FREE valuation!

Our team is ready to help you sell your home for the highest possible price ASAP

Bought with Barbara Beirao • BHHS Fox & Roach-Cherry Hill







