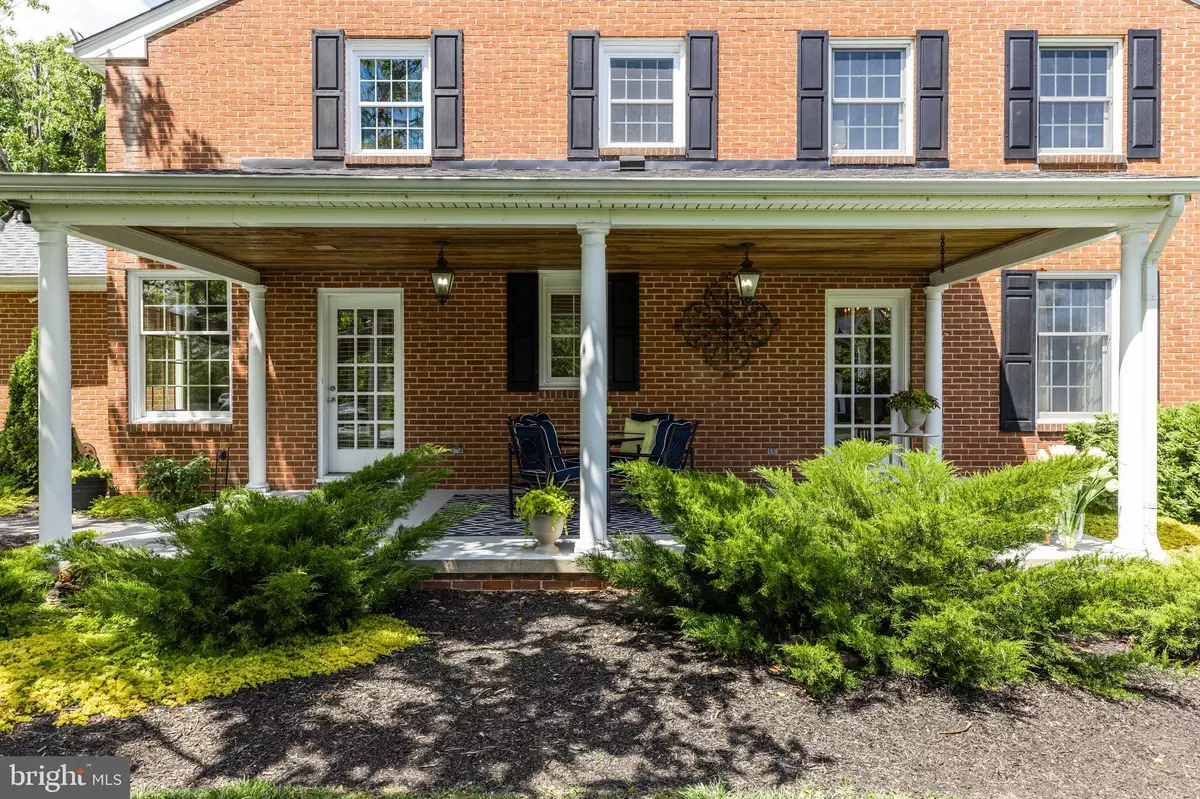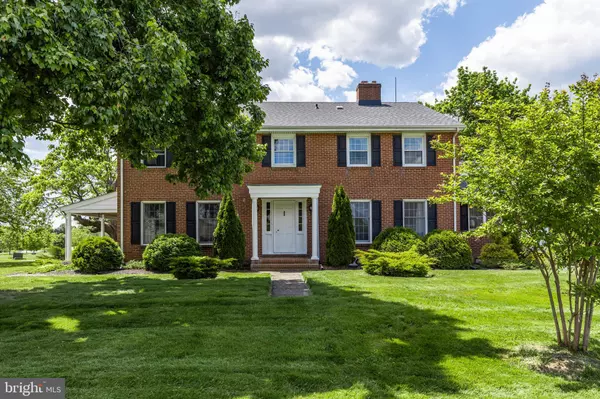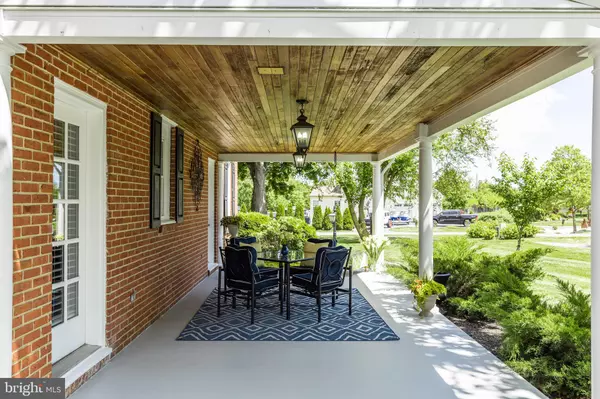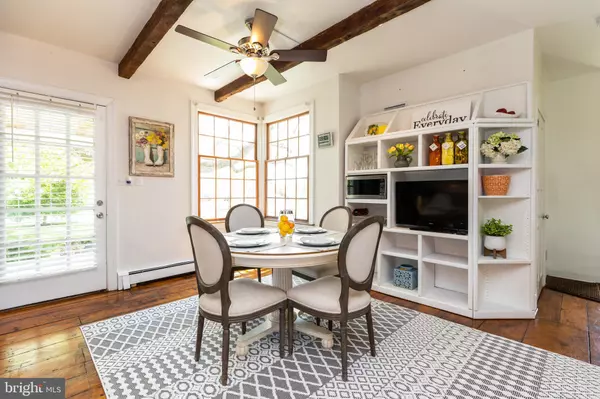$590,000
$590,000
For more information regarding the value of a property, please contact us for a free consultation.
6 Beds
5 Baths
4,850 SqFt
SOLD DATE : 06/30/2021
Key Details
Sold Price $590,000
Property Type Single Family Home
Sub Type Detached
Listing Status Sold
Purchase Type For Sale
Square Footage 4,850 sqft
Price per Sqft $121
Subdivision Asbury Chase
MLS Listing ID DENC527056
Sold Date 06/30/21
Style Colonial
Bedrooms 6
Full Baths 4
Half Baths 1
HOA Fees $65/ann
HOA Y/N Y
Abv Grd Liv Area 4,850
Originating Board BRIGHT
Year Built 1969
Annual Tax Amount $5,267
Tax Year 2020
Lot Size 1.060 Acres
Acres 1.06
Lot Dimensions 0.00 x 0.00
Property Description
There is so much to love about this house, the remarks will not do it justice; schedule your appointment and see for yourself, all the beauty contained in this 6 Bedroom, 4 1/2 bath all Brick Georgian style colonial beauty featuring over 4800 sq. ft., and situated on OVER an acre of serenity with mature landscaping. This home was an original farmhouse that occupied the land now home to the sub-division of Asbury Chase. The home has been meticulously updated; however, keeping a few unique characteristics, makes this home a perfect blend of original charm and modern appeal. Some of the natural attributes include the large front open porch, all natural wood floors and wood beams dressing the updated gourmet kitchen with a double wall oven, oversize island, Tile backsplash, cooktop and LARGE walk-in pantry; the wood beams extend into the family room surrounded by a gas fireplace and access to a rear deck. A brick wood fireplace accents the formal living room, while showcasing the natural wood floors and crown molding extending into the dining room. Upstairs features FOUR spacious bedroom, including the owners suite, that converted a 5th bedroom into a FULL SIZE dressing room fit for a movie star. Oh, did I mention, ALL of the bathrooms have been updated. Wait, there's more... need an in-law suite, guest house or Au Pair/nanny living space; there is a separate house accessible via the family room or using one of the two private entrances. The suite has a full kitchen, two bedrooms, full bathroom, living room, enclosed porch and separate laundry area on all levels to make laundry duty that much easier; including a mud room/laundry and full bathroom located off the side-yard; this come in handy when hosting seasonal family functions. There is so much to see and say about 111 Asbury Loop; I’m sure I missed something, so don't delay, schedule your appointment today to view this amazing home and all that it has to offer! Additional updates include new roof (2020), Gas furnace (2017); upstairs A/C (2021) and new Bosch hot water heater. Conveniently within driving distance to most grocery stores, restaurants, local schools, Christiana Hospitals, Christiana Mall and universities and minutes from major intersections R1, I-95, 295 and 495.
Location
State DE
County New Castle
Area South Of The Canal (30907)
Zoning NC21
Rooms
Basement Partial, Full, Outside Entrance, Interior Access
Main Level Bedrooms 4
Interior
Interior Features 2nd Kitchen, Attic, Butlers Pantry, Ceiling Fan(s), Chair Railings, Crown Moldings, Dining Area, Entry Level Bedroom, Exposed Beams, Family Room Off Kitchen, Floor Plan - Open, Formal/Separate Dining Room, Kitchen - Eat-In, Kitchen - Gourmet, Kitchen - Island, Kitchenette, Recessed Lighting, Stall Shower, Walk-in Closet(s), Wood Floors, Built-Ins, Primary Bath(s), Tub Shower, Upgraded Countertops, Other, Soaking Tub
Hot Water Natural Gas, Other
Heating Zoned, Other, Baseboard - Hot Water
Cooling Central A/C
Flooring Ceramic Tile, Hardwood, Wood
Fireplaces Number 2
Equipment Cooktop, Cooktop - Down Draft, Dishwasher, Dryer - Front Loading, Washer - Front Loading, Built-In Microwave, Built-In Range, Oven - Wall, Oven - Double, Oven/Range - Electric, Range Hood, Stainless Steel Appliances, Washer, Dryer, Washer/Dryer Stacked
Appliance Cooktop, Cooktop - Down Draft, Dishwasher, Dryer - Front Loading, Washer - Front Loading, Built-In Microwave, Built-In Range, Oven - Wall, Oven - Double, Oven/Range - Electric, Range Hood, Stainless Steel Appliances, Washer, Dryer, Washer/Dryer Stacked
Heat Source Natural Gas, Wood, Other
Laundry Main Floor, Upper Floor
Exterior
Exterior Feature Deck(s), Enclosed, Patio(s), Porch(es), Screened, Roof
Garage Spaces 3.0
Waterfront N
Water Access N
Roof Type Architectural Shingle,Pitched
Accessibility None
Porch Deck(s), Enclosed, Patio(s), Porch(es), Screened, Roof
Total Parking Spaces 3
Garage N
Building
Story 2
Sewer On Site Septic
Water Public
Architectural Style Colonial
Level or Stories 2
Additional Building Above Grade, Below Grade
New Construction N
Schools
School District Colonial
Others
Senior Community No
Tax ID 13-013.20-171
Ownership Fee Simple
SqFt Source Assessor
Acceptable Financing Cash, Conventional, FHA, USDA, VA
Listing Terms Cash, Conventional, FHA, USDA, VA
Financing Cash,Conventional,FHA,USDA,VA
Special Listing Condition Standard
Read Less Info
Want to know what your home might be worth? Contact us for a FREE valuation!

Our team is ready to help you sell your home for the highest possible price ASAP

Bought with Kelly Clark • Empower Real Estate, LLC







