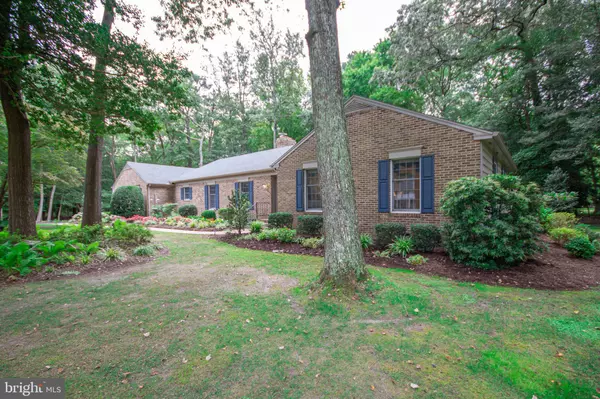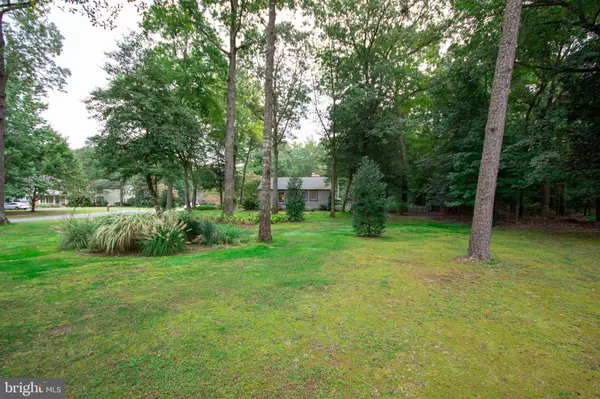$288,000
$290,000
0.7%For more information regarding the value of a property, please contact us for a free consultation.
3 Beds
3 Baths
2,221 SqFt
SOLD DATE : 12/14/2020
Key Details
Sold Price $288,000
Property Type Single Family Home
Sub Type Detached
Listing Status Sold
Purchase Type For Sale
Square Footage 2,221 sqft
Price per Sqft $129
Subdivision Deer Harbour
MLS Listing ID MDWC109942
Sold Date 12/14/20
Style Ranch/Rambler
Bedrooms 3
Full Baths 2
Half Baths 1
HOA Fees $20/ann
HOA Y/N Y
Abv Grd Liv Area 2,221
Originating Board BRIGHT
Year Built 1978
Annual Tax Amount $2,161
Tax Year 2020
Lot Size 0.964 Acres
Acres 0.96
Property Description
Immaculate one story home located in Deer Harbour with many upgrades offers private back yard, 3 bedrooms and 2.5 baths. As you enter the front foyer your focus goes to the open living room, with a tier of windows overlooking the back yard. To the left of the living room is a spacious open dining room. The kitchen has been remodeled with granite counter tops, wood flooring, new lighting, sink, gas range and refrigerator. From the kitchen you enter the family room with gas fireplace, built in shelving, and sliding glass doors that open out to the spacious rear deck for entertaining or relaxing. The laundry room with hardwood flooring houses the washer, dryer and has cabinet and counter space. The powder room, also updated is located across from the laundry. The double car garage offers a hobby room, which can easily be dismantled if so desired and has pull down stairs for additional storage. The bedrooms are at the opposite end of the living space which gives a sense of privacy. Both baths, the master and hall bath, have both been completely remodeled. Water filter for the entire house is located in garage. There is a paved driveway and cement walk to front door. Invisible fence around the property to keep your pets safe.
Location
State MD
County Wicomico
Area Wicomico Southeast (23-04)
Zoning AR
Rooms
Other Rooms Living Room, Dining Room, Bedroom 2, Bedroom 3, Kitchen, Family Room, Bedroom 1, Laundry
Main Level Bedrooms 3
Interior
Interior Features Attic, Carpet, Ceiling Fan(s), Family Room Off Kitchen, Floor Plan - Traditional, Formal/Separate Dining Room, Kitchen - Eat-In, Recessed Lighting, Stall Shower, Upgraded Countertops, Walk-in Closet(s), Window Treatments, Wood Floors
Hot Water Electric
Heating Forced Air
Cooling Central A/C
Flooring Carpet, Wood, Marble
Fireplaces Number 1
Fireplaces Type Brick, Fireplace - Glass Doors, Gas/Propane
Equipment Built-In Microwave, Dishwasher, Dryer, Oven/Range - Gas, Refrigerator, Washer, Water Conditioner - Owned, Water Heater
Fireplace Y
Appliance Built-In Microwave, Dishwasher, Dryer, Oven/Range - Gas, Refrigerator, Washer, Water Conditioner - Owned, Water Heater
Heat Source Oil
Exterior
Garage Garage - Side Entry, Garage Door Opener, Inside Access
Garage Spaces 6.0
Utilities Available Cable TV, Propane
Amenities Available Golf Course, Tennis Courts
Waterfront N
Water Access N
Roof Type Asphalt,Architectural Shingle
Accessibility 2+ Access Exits
Attached Garage 2
Total Parking Spaces 6
Garage Y
Building
Lot Description Backs to Trees, Front Yard, Partly Wooded, Private
Story 1
Foundation Block, Crawl Space
Sewer On Site Septic
Water Well
Architectural Style Ranch/Rambler
Level or Stories 1
Additional Building Above Grade, Below Grade
New Construction N
Schools
Elementary Schools Fruitland
Middle Schools Bennett
High Schools Parkside
School District Wicomico County Public Schools
Others
Senior Community No
Tax ID 08-018049
Ownership Fee Simple
SqFt Source Assessor
Security Features Security System
Acceptable Financing Cash, Conventional, FHA, VA, USDA
Listing Terms Cash, Conventional, FHA, VA, USDA
Financing Cash,Conventional,FHA,VA,USDA
Special Listing Condition Standard
Read Less Info
Want to know what your home might be worth? Contact us for a FREE valuation!

Our team is ready to help you sell your home for the highest possible price ASAP

Bought with Robyn White • Long & Foster Real Estate, Inc.







