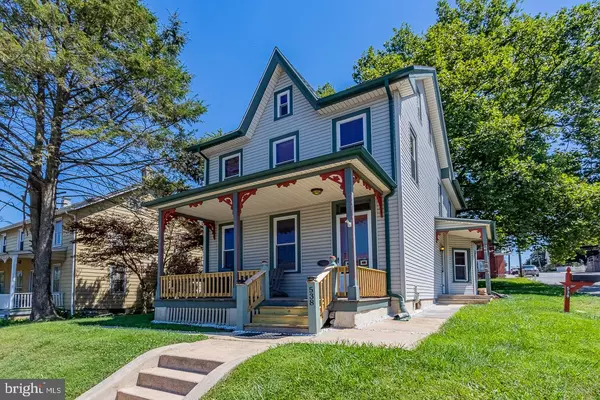$197,000
$195,000
1.0%For more information regarding the value of a property, please contact us for a free consultation.
3 Beds
2 Baths
1,561 SqFt
SOLD DATE : 09/21/2020
Key Details
Sold Price $197,000
Property Type Single Family Home
Sub Type Detached
Listing Status Sold
Purchase Type For Sale
Square Footage 1,561 sqft
Price per Sqft $126
Subdivision None Available
MLS Listing ID PACT512368
Sold Date 09/21/20
Style Victorian
Bedrooms 3
Full Baths 2
HOA Y/N N
Abv Grd Liv Area 1,561
Originating Board BRIGHT
Year Built 1900
Annual Tax Amount $4,799
Tax Year 2020
Lot Size 8,650 Sqft
Acres 0.2
Lot Dimensions 0.00 x 0.00
Property Description
Classic victorian home with history dating back to 1899. How cool. This home has that old school charm but also comes with a new architectural roof & wood stove, and newer windows & electric panel. Located in the heart of the Parkesburg Borough, you are in close proximity to the new Planet Fitness, Train Station, Bell's Delites, Rocco & Anna's Ristorante Italiano, Victory Brewing Company, and more! The character of this home is something to behold; original wood floors and doors, side porches, a covered balcony, and large moulding. Craftsmanship not featured in newer homes today. The front porch is a relaxing place to spend time and watch the passersby. Almost every room in the house gives you access to the exterior. The living room and dining room are both very spacious and the kitchen has been updated. The 2nd floor has two bedrooms; one which steps out onto the balcony and connects to the oversized full bathroom. There is also a 2nd full bathroom on this level. The top floor is the 3rd bedroom or even just extra space for your desired use. There is potential for off-street parking in the back but there is plenty of street parking in the front and on the side of the home. Finally, a yard to play in puts the cherry on top of this one. You'll quickly become quite fond of this home.
Location
State PA
County Chester
Area Parkesburg Boro (10308)
Zoning RA
Rooms
Basement Full
Interior
Interior Features Carpet, Ceiling Fan(s), Dining Area, Floor Plan - Traditional, Tub Shower, Wood Floors, Wood Stove
Hot Water Electric
Heating Baseboard - Electric, Wood Burn Stove
Cooling None
Flooring Hardwood, Carpet
Fireplace N
Heat Source Oil
Laundry Basement
Exterior
Waterfront N
Water Access N
Roof Type Architectural Shingle,Slate
Accessibility None
Garage N
Building
Lot Description Corner, Rear Yard, Road Frontage
Story 3
Sewer Public Sewer
Water Public
Architectural Style Victorian
Level or Stories 3
Additional Building Above Grade, Below Grade
New Construction N
Schools
School District Octorara Area
Others
Senior Community No
Tax ID 08-05 -0080
Ownership Fee Simple
SqFt Source Assessor
Special Listing Condition Standard
Read Less Info
Want to know what your home might be worth? Contact us for a FREE valuation!

Our team is ready to help you sell your home for the highest possible price ASAP

Bought with Theresa Coyle • BHHS Fox & Roach-Media







