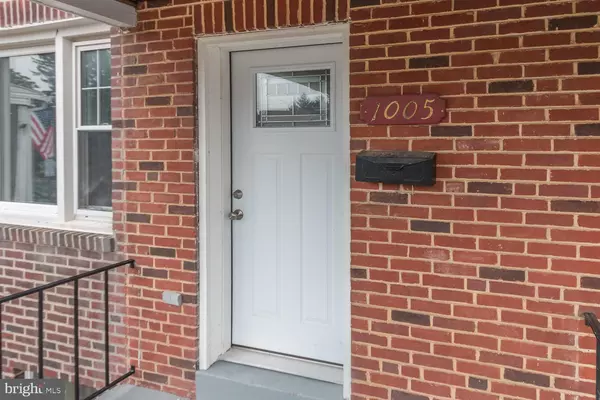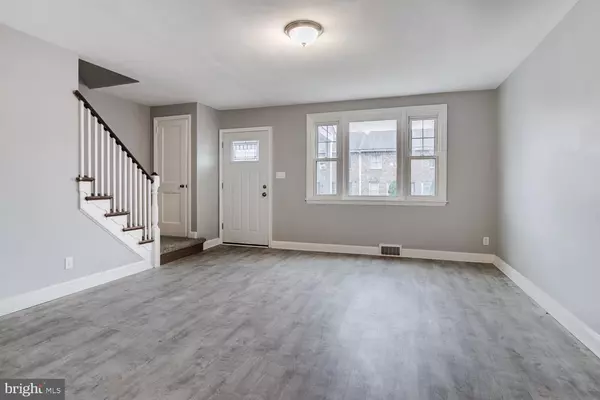$145,000
$145,000
For more information regarding the value of a property, please contact us for a free consultation.
3 Beds
2 Baths
1,175 SqFt
SOLD DATE : 01/30/2020
Key Details
Sold Price $145,000
Property Type Townhouse
Sub Type Interior Row/Townhouse
Listing Status Sold
Purchase Type For Sale
Square Footage 1,175 sqft
Price per Sqft $123
Subdivision Wilm #25
MLS Listing ID DENC491412
Sold Date 01/30/20
Style Colonial
Bedrooms 3
Full Baths 1
Half Baths 1
HOA Y/N N
Abv Grd Liv Area 1,175
Originating Board BRIGHT
Year Built 1949
Annual Tax Amount $1,497
Tax Year 2019
Lot Size 1,742 Sqft
Acres 0.04
Lot Dimensions 18.60 x 100.00
Property Description
Attention First Time Home Buyers; freshly tweaked & massaged, all brick row home is ready and waiting at an affordable price. Cozy sunlight drenched front porch greets you at the top of the steps while craftsman style front door welcomes you in. Bright and airy LR with soft color pallet is open to DR with chair railing and neutral hanging fixture. Kitchen is host to scintillating tile flooring, granite countertops, groovy backsplash and stainless steel appliance package. Rear door whisks you away to wooden deck and fenced in grassy knoll area. Lower level is partially finished with tile flooring and half bath featuring fresh vanity and toilet. Rear utility room showcases brand new HVAC system, updated H/W tank, laundry facilities and second means of egress to rear yard. Second level provides sound sleeping quarters with comfy carpeting and thoughtful closet space. Full bathroom is neat & tidy with new flooring, vanity, toilet plus glazed tub and tile surround. City location with ample parking out front as well on Banning St., baseballs toss to Saint Elizabeth School, walking distance to mass transportation as well as Riverfront Attractions and local eating/shopping establishments. All the heavy lifting has been completed and is now available to end your search for a new home!
Location
State DE
County New Castle
Area Wilmington (30906)
Zoning 26R-3
Rooms
Other Rooms Living Room, Dining Room, Bedroom 2, Bedroom 3, Kitchen, Bedroom 1, Recreation Room, Utility Room
Basement Full, Drain, Improved, Interior Access, Outside Entrance, Partially Finished, Rear Entrance, Windows
Interior
Interior Features Cedar Closet(s)
Hot Water Natural Gas
Heating Forced Air
Cooling Central A/C
Flooring Carpet, Ceramic Tile, Concrete, Laminated, Partially Carpeted
Equipment Built-In Microwave, Built-In Range, Dishwasher, Refrigerator
Furnishings No
Fireplace N
Appliance Built-In Microwave, Built-In Range, Dishwasher, Refrigerator
Heat Source Natural Gas
Laundry Basement
Exterior
Fence Chain Link, Rear
Utilities Available Above Ground
Waterfront N
Water Access N
Roof Type Flat
Accessibility None
Garage N
Building
Story 2
Foundation Block
Sewer Public Sewer
Water Public
Architectural Style Colonial
Level or Stories 2
Additional Building Above Grade, Below Grade
Structure Type Dry Wall
New Construction N
Schools
School District Christina
Others
Pets Allowed Y
Senior Community No
Tax ID 26-041.40-081
Ownership Fee Simple
SqFt Source Assessor
Acceptable Financing Cash, Conventional, FHA, Private, VA
Horse Property N
Listing Terms Cash, Conventional, FHA, Private, VA
Financing Cash,Conventional,FHA,Private,VA
Special Listing Condition Standard
Pets Description Case by Case Basis
Read Less Info
Want to know what your home might be worth? Contact us for a FREE valuation!

Our team is ready to help you sell your home for the highest possible price ASAP

Bought with Michael A Smith • Exit Central Realty







