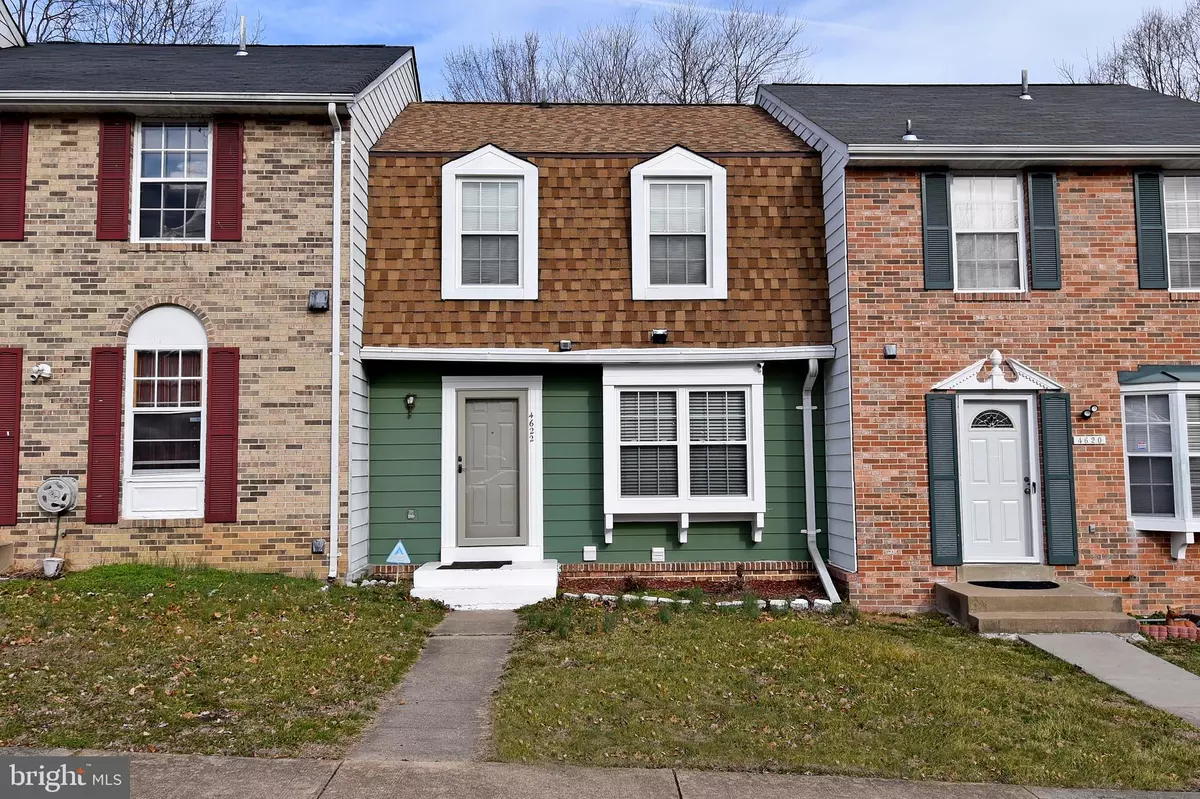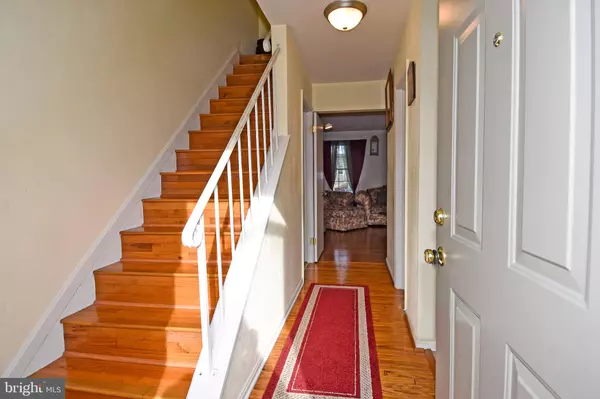$260,000
$260,000
For more information regarding the value of a property, please contact us for a free consultation.
3 Beds
3 Baths
1,652 SqFt
SOLD DATE : 03/05/2020
Key Details
Sold Price $260,000
Property Type Townhouse
Sub Type Interior Row/Townhouse
Listing Status Sold
Purchase Type For Sale
Square Footage 1,652 sqft
Price per Sqft $157
Subdivision Greenwood Farm
MLS Listing ID VAPW486462
Sold Date 03/05/20
Style Colonial
Bedrooms 3
Full Baths 2
Half Baths 1
HOA Fees $52/qua
HOA Y/N Y
Abv Grd Liv Area 1,120
Originating Board BRIGHT
Year Built 1980
Annual Tax Amount $2,860
Tax Year 2019
Lot Size 1,634 Sqft
Acres 0.04
Property Description
PRICE REDUCED! PLEASE NO SHOWINGS PAST 6PM! 3 LEVEL TOWNHOUSE THAT BACKS TO WOODS! WELL MAINTAINED HOME. 42" KITCHEN CABINETS W/CERAMIC FLOOR, HARDWOOD FLOORS IN FOYER. RELAXING VIEW FROM DECK. NEWER WINDOWS THRU OUT THE WHOLE HOUSE. DISHWASHER IS AS-IS. DECK FURNITURE & GRILL WILL CONVEY. PLEASE GIVE AT LEAST ONE HOUR FOR SHOWINGS.. ZONED FOR HYLTON HS!
Location
State VA
County Prince William
Zoning R6
Rooms
Basement Full, Walkout Level, Connecting Stairway, Fully Finished
Interior
Heating Heat Pump(s)
Cooling Central A/C
Equipment Dishwasher, Disposal, Refrigerator, Stove, Washer
Appliance Dishwasher, Disposal, Refrigerator, Stove, Washer
Heat Source Electric
Exterior
Exterior Feature Deck(s)
Parking On Site 2
Waterfront N
Water Access N
Accessibility None
Porch Deck(s)
Garage N
Building
Story 3+
Sewer Public Sewer
Water Public
Architectural Style Colonial
Level or Stories 3+
Additional Building Above Grade, Below Grade
New Construction N
Schools
Elementary Schools Mary Williams
Middle Schools Beville
High Schools Hylton
School District Prince William County Public Schools
Others
Senior Community No
Tax ID 8191-18-6389
Ownership Fee Simple
SqFt Source Assessor
Special Listing Condition Standard
Read Less Info
Want to know what your home might be worth? Contact us for a FREE valuation!

Our team is ready to help you sell your home for the highest possible price ASAP

Bought with Abuzar Waleed • RE/MAX Executives







