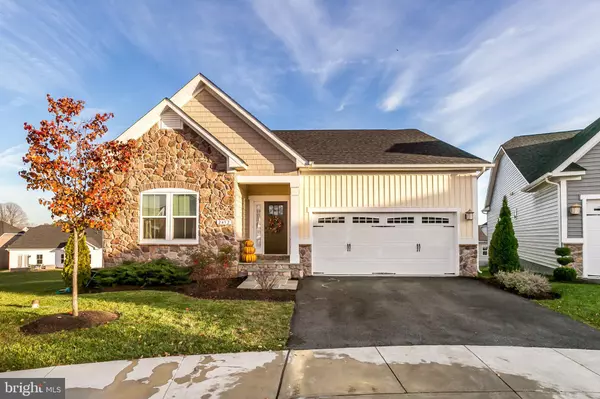$580,000
$584,950
0.8%For more information regarding the value of a property, please contact us for a free consultation.
4 Beds
3 Baths
3,048 SqFt
SOLD DATE : 01/30/2020
Key Details
Sold Price $580,000
Property Type Single Family Home
Sub Type Detached
Listing Status Sold
Purchase Type For Sale
Square Footage 3,048 sqft
Price per Sqft $190
Subdivision The Sanctuary - Two Rivers
MLS Listing ID MDAA420002
Sold Date 01/30/20
Style Ranch/Rambler
Bedrooms 4
Full Baths 3
HOA Fees $235/mo
HOA Y/N Y
Abv Grd Liv Area 1,604
Originating Board BRIGHT
Year Built 2016
Annual Tax Amount $5,746
Tax Year 2019
Lot Size 8,174 Sqft
Acres 0.19
Property Description
Absolutely gorgeous, rare-find rancher for resale with fully-finished basement in the Two Rivers 55+ community! Prime location at end of cul-de-sac! Beautiful, flagstone front entry! Hardwood flooring throughout main level! Spacious great room with vaulted ceiling and gas fireplace with granite surround! Gourmet kitchen with oversized island, upgraded appliances, tile backsplash and recessed lights! Dining area off kitchen opening to large custom, trex deck with steps to rear yard that has a 6-foot vinyl privacy fence!Superb master suite with sitting area and walk-in closets! Custom master bath suite with ceramic tile, large shower and tall, double vanity with granite top! Additional bedrooms on main level used for an additional bedroom and private office! Laundry room off 2-car garage! Expansive walk-out, basement with huge family room, large bedroom, full bath, oversized office and wet bar area that can be used for in-law suite! Separate utility room with tankless HWH and gas furnace! Home is immaculate inside and out! Sellers need rent-back until new home is completed! This home shows like a MODEL! A 10+++++
Location
State MD
County Anne Arundel
Zoning R2
Rooms
Other Rooms Primary Bedroom, Bedroom 2, Bedroom 3, Bedroom 4, Kitchen, Family Room, Den, Foyer, Breakfast Room, Great Room, Laundry, Other, Utility Room, Bathroom 2, Bathroom 3, Primary Bathroom
Basement Full, Fully Finished, Heated, Improved, Outside Entrance, Rear Entrance, Walkout Level, Windows
Main Level Bedrooms 3
Interior
Interior Features Bar, Breakfast Area, Carpet, Ceiling Fan(s), Floor Plan - Open, Kitchen - Gourmet, Kitchen - Island, Primary Bath(s), Recessed Lighting, Walk-in Closet(s), Wet/Dry Bar, Wood Floors
Hot Water Natural Gas, Tankless
Heating Heat Pump(s)
Cooling Ceiling Fan(s), Central A/C, Programmable Thermostat
Fireplaces Number 1
Equipment Built-In Microwave, Dishwasher, Disposal, Icemaker, Oven - Self Cleaning, Refrigerator, Water Heater - Tankless, Exhaust Fan, Oven/Range - Electric
Window Features Double Hung,Double Pane,Insulated,Screens,Vinyl Clad
Appliance Built-In Microwave, Dishwasher, Disposal, Icemaker, Oven - Self Cleaning, Refrigerator, Water Heater - Tankless, Exhaust Fan, Oven/Range - Electric
Heat Source Natural Gas
Laundry Main Floor
Exterior
Exterior Feature Deck(s), Patio(s)
Garage Garage - Front Entry, Garage Door Opener
Garage Spaces 2.0
Fence Fully, Vinyl
Utilities Available Cable TV, Under Ground
Amenities Available Community Center, Fitness Center, Jog/Walk Path, Pool - Indoor, Pool - Outdoor, Recreational Center, Retirement Community, Tennis Courts
Waterfront N
Water Access N
Roof Type Architectural Shingle
Accessibility Other
Porch Deck(s), Patio(s)
Attached Garage 2
Total Parking Spaces 2
Garage Y
Building
Lot Description Cul-de-sac, Landscaping, Premium
Story 2
Sewer Public Sewer
Water Public
Architectural Style Ranch/Rambler
Level or Stories 2
Additional Building Above Grade, Below Grade
Structure Type 9'+ Ceilings,Dry Wall,Vaulted Ceilings
New Construction N
Schools
Elementary Schools Crofton
Middle Schools Crofton
High Schools Arundel
School District Anne Arundel County Public Schools
Others
HOA Fee Include Common Area Maintenance,Lawn Care Front,Management,Pool(s),Reserve Funds,Recreation Facility
Senior Community Yes
Age Restriction 55
Tax ID 020468290238512
Ownership Fee Simple
SqFt Source Assessor
Acceptable Financing Cash, Conventional, FHA, VA
Horse Property N
Listing Terms Cash, Conventional, FHA, VA
Financing Cash,Conventional,FHA,VA
Special Listing Condition Standard
Read Less Info
Want to know what your home might be worth? Contact us for a FREE valuation!

Our team is ready to help you sell your home for the highest possible price ASAP

Bought with Ginna D Quinn • Coldwell Banker Realty







