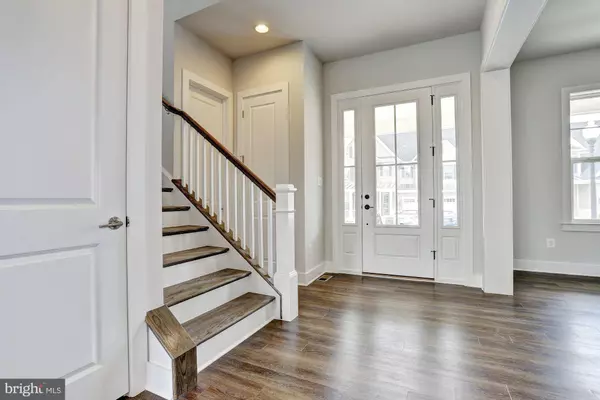$600,550
$599,900
0.1%For more information regarding the value of a property, please contact us for a free consultation.
5 Beds
4 Baths
3,954 SqFt
SOLD DATE : 09/25/2020
Key Details
Sold Price $600,550
Property Type Single Family Home
Sub Type Detached
Listing Status Sold
Purchase Type For Sale
Square Footage 3,954 sqft
Price per Sqft $151
Subdivision Two Rivers
MLS Listing ID MDAA435612
Sold Date 09/25/20
Style Traditional
Bedrooms 5
Full Baths 3
Half Baths 1
HOA Fees $155/mo
HOA Y/N Y
Abv Grd Liv Area 2,781
Originating Board BRIGHT
Year Built 2019
Tax Year 2020
Property Description
QUICK SEPTEMBER MOVE-IN! Mitchell & Best at Two Rivers All Ages offers resort-style living in Odenton on a premium homesite with community lake views and close to the amenities. Beautiful 5 Bedroom, 3.5 Bath Magothy with front porch offers over 3900 square feet of luxury living space and includes main and upper level hall luxury vinyl plank, main level 10 foot ceilings and 8 foot doors, Gourmet Quartz Kitchen with Bosch appliances, finished Level with 5th Bedroom, full bath and more. The community amenities include a large Clubhouse with a fitness center and indoor sports court, resort-style outdoor pool, outdoor sports courts including tennis, sand volleyball and basketball, tot lot with play stations, dog park, biking trails, community garden and more. Photos are photo likeness. BY APPOINTMENT ONLY! Call for details and to schedule your visit.
Location
State MD
County Anne Arundel
Zoning RESIDENTIAL
Rooms
Other Rooms Dining Room, Primary Bedroom, Bedroom 2, Bedroom 3, Bedroom 4, Bedroom 5, Kitchen, Family Room, Foyer, Study, Laundry, Loft, Mud Room, Other, Recreation Room, Storage Room, Utility Room
Basement Connecting Stairway, Outside Entrance, Rear Entrance, Sump Pump, Full, Heated, Partially Finished, Space For Rooms, Walkout Stairs
Interior
Interior Features Attic, Kitchen - Island, Family Room Off Kitchen, Kitchen - Gourmet, Dining Area, Kitchen - Eat-In, Primary Bath(s), Wood Floors, Crown Moldings, Upgraded Countertops, Wet/Dry Bar, Recessed Lighting, Floor Plan - Open
Hot Water 60+ Gallon Tank, Natural Gas
Heating Programmable Thermostat, Energy Star Heating System, Forced Air, Hot Water
Cooling Programmable Thermostat, Central A/C, Energy Star Cooling System
Equipment Washer/Dryer Hookups Only, Cooktop, Dishwasher, Disposal, ENERGY STAR Dishwasher, ENERGY STAR Refrigerator, Microwave, Refrigerator, Range Hood, Water Heater
Fireplace N
Window Features Vinyl Clad,Insulated,Screens,Double Pane,ENERGY STAR Qualified,Low-E
Appliance Washer/Dryer Hookups Only, Cooktop, Dishwasher, Disposal, ENERGY STAR Dishwasher, ENERGY STAR Refrigerator, Microwave, Refrigerator, Range Hood, Water Heater
Heat Source Natural Gas
Laundry Upper Floor
Exterior
Exterior Feature Porch(es)
Garage Garage Door Opener, Garage - Rear Entry
Garage Spaces 2.0
Utilities Available Cable TV Available, Under Ground
Amenities Available Common Grounds, Club House, Jog/Walk Path, Pool - Outdoor, Tennis Courts, Tot Lots/Playground, Volleyball Courts, Community Center
Waterfront N
Water Access N
Roof Type Asphalt,Metal
Accessibility None
Porch Porch(es)
Attached Garage 2
Total Parking Spaces 2
Garage Y
Building
Lot Description Landscaping
Story 3
Sewer Public Sewer
Water Public
Architectural Style Traditional
Level or Stories 3
Additional Building Above Grade, Below Grade
Structure Type 9'+ Ceilings,Dry Wall
New Construction Y
Schools
Elementary Schools Crofton
Middle Schools Crofton
High Schools Arundel
School District Anne Arundel County Public Schools
Others
HOA Fee Include Pool(s),Management
Senior Community No
Ownership Fee Simple
SqFt Source Estimated
Security Features Main Entrance Lock,Carbon Monoxide Detector(s),Smoke Detector,Sprinkler System - Indoor,Fire Detection System
Special Listing Condition Standard
Read Less Info
Want to know what your home might be worth? Contact us for a FREE valuation!

Our team is ready to help you sell your home for the highest possible price ASAP

Bought with Non Member • Non Subscribing Office







