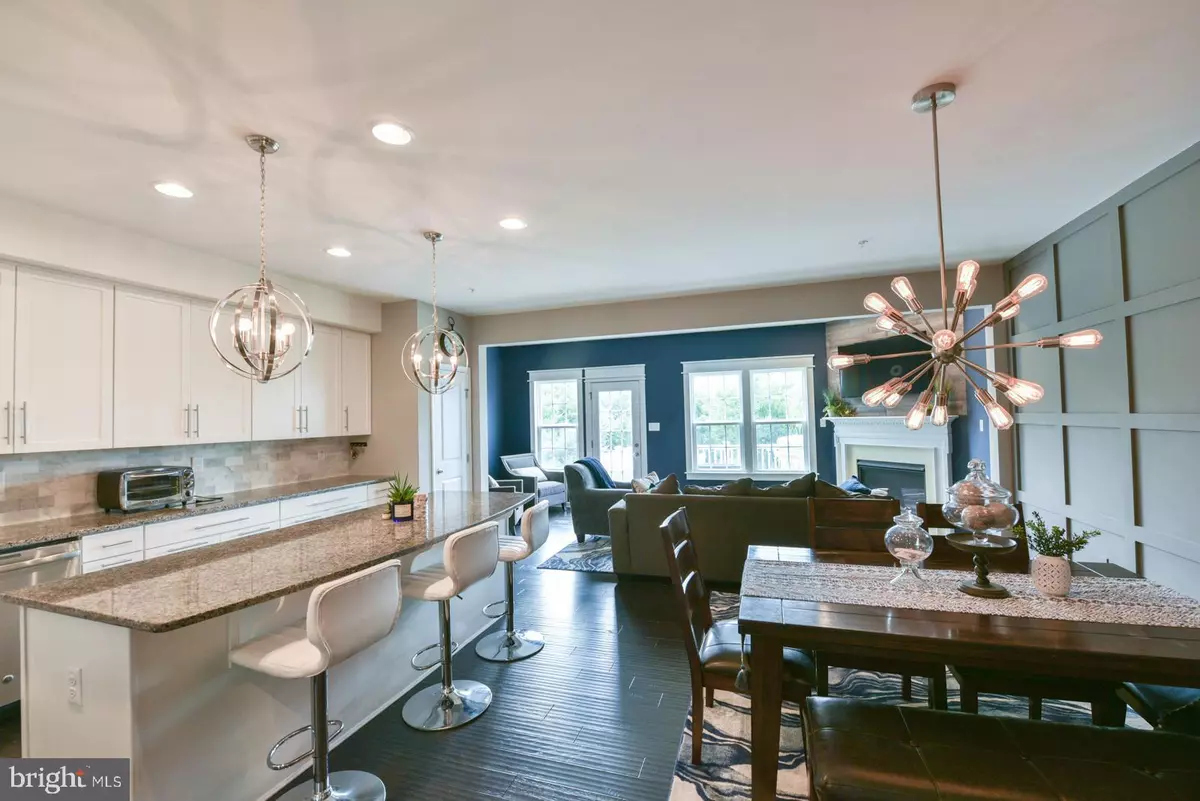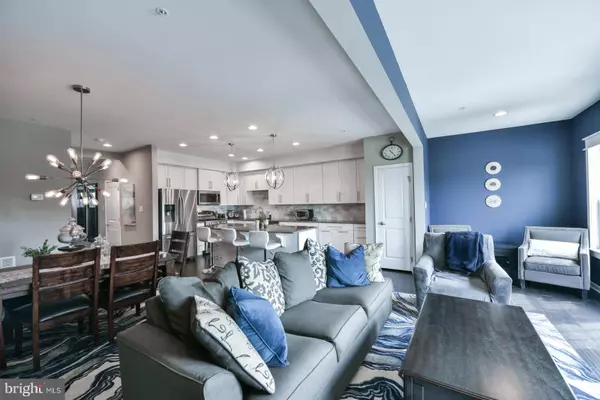$245,000
$247,000
0.8%For more information regarding the value of a property, please contact us for a free consultation.
3 Beds
4 Baths
3,004 SqFt
SOLD DATE : 01/10/2020
Key Details
Sold Price $245,000
Property Type Townhouse
Sub Type Interior Row/Townhouse
Listing Status Sold
Purchase Type For Sale
Square Footage 3,004 sqft
Price per Sqft $81
Subdivision Coddington View
MLS Listing ID PAMC627114
Sold Date 01/10/20
Style Straight Thru
Bedrooms 3
Full Baths 3
Half Baths 1
HOA Fees $58/mo
HOA Y/N Y
Abv Grd Liv Area 2,398
Originating Board BRIGHT
Year Built 2015
Annual Tax Amount $5,890
Tax Year 2020
Lot Size 2,641 Sqft
Acres 0.06
Lot Dimensions 22.00 x 0.00
Property Description
Don't miss out on this exquisite Coddington View three Bedroom, 3.5 bath Roxbury Grande Style Townhouse with Morning Room off the Living Room is larger than other styles in the community. First Floor features: Nine foot ceilings, bright and cheery Entrance Foyer, Powder Room, Large combination Eat-In Kitchen with huge granite island and Dining Area, plus Living Room with fireplace and special feature of a morning room with exit door to rear deck. Second Floor features: Master Bedroom, Large closets, Full ceramic tiled bathroom with garden whirlpool tub and shower. Second Bedroom with closet, Third Bedroom with closet and full hall bathroom with shower/tub. Laundry area in hallway. Lower Level features: A fully finished Recreation Room PLUS a full finished bathroom that could possible be used as another Bedroom and even updated to an in-law suite, home office, xercise room, or just for entertaining with an exit to the rear. Immaculate Condition and Beautifully Decorated with all the latest popular color schemes. All windows have mini-blinds. This Original Owner has done many fine upgrades and improvements to this home and it is Better Than New! Upgraded wood floor on main level. Upgraded Carpet on stairs and all bedrooms. Upgraded padding throughout. Upgraded herringbone wood look tile in guest bathroom. Full bathroom in basement with tile shower. Custom neutral white tile in aster bath, glass tile in shower with full garden. Genuine marble subway tile backsplash in kitchen. Fireplace in Living Room with quartz surround and upgraded mantel. Custom molding/casing on windows on main floor. Custom board and batten grid wall molding in dining area. Quartz counters and bath cabinets in guest bathrooms. Gas Fireplace in Living Room. Insulated garage door. Upgraded lighting in garage. Upgrade Kitchen Appliances included. Upgraded and custom light included. Laundry washer and dryer included on second floor. Upgraded cabinets with pull out drawers throughout the kitchen. Upgraded cabinets in all baths. Convenient to schools, shopping, restaurants and all major arteries. Pottsgrove School District. Low HOA fee includes Landscaping, trash removal, snow on common areas. Walk to the community Park & Tot Lot. Seller requesting 60 to 90 days possession.
Location
State PA
County Montgomery
Area Upper Pottsgrove Twp (10660)
Zoning R3
Rooms
Other Rooms Living Room, Primary Bedroom, Bedroom 2, Bedroom 3, Kitchen, Family Room
Basement Full
Interior
Interior Features Carpet, Combination Kitchen/Dining, Floor Plan - Open, Kitchen - Eat-In, Kitchen - Island, Recessed Lighting, Upgraded Countertops
Hot Water Natural Gas
Heating Forced Air
Cooling Central A/C
Flooring Carpet, Ceramic Tile, Concrete, Other
Fireplaces Number 1
Fireplaces Type Equipment, Mantel(s)
Equipment Dishwasher, Disposal, Dryer - Gas, Energy Efficient Appliances, Exhaust Fan, Oven - Self Cleaning, Oven/Range - Gas, Stainless Steel Appliances
Furnishings No
Fireplace Y
Window Features Energy Efficient
Appliance Dishwasher, Disposal, Dryer - Gas, Energy Efficient Appliances, Exhaust Fan, Oven - Self Cleaning, Oven/Range - Gas, Stainless Steel Appliances
Heat Source Natural Gas
Laundry Upper Floor
Exterior
Utilities Available Cable TV, Electric Available
Amenities Available Common Grounds, Tot Lots/Playground
Waterfront N
Water Access N
Roof Type Asphalt
Street Surface Black Top
Accessibility None
Road Frontage Private
Garage N
Building
Story 3+
Sewer Public Sewer
Water Public
Architectural Style Straight Thru
Level or Stories 3+
Additional Building Above Grade, Below Grade
Structure Type Dry Wall
New Construction N
Schools
Middle Schools Pottsgrove
High Schools Pottsgrove
School District Pottsgrove
Others
Pets Allowed Y
Senior Community No
Tax ID 60-00-02596-945
Ownership Fee Simple
SqFt Source Assessor
Acceptable Financing Cash, Conventional, FHA, USDA
Horse Property N
Listing Terms Cash, Conventional, FHA, USDA
Financing Cash,Conventional,FHA,USDA
Special Listing Condition Standard
Pets Description No Pet Restrictions
Read Less Info
Want to know what your home might be worth? Contact us for a FREE valuation!

Our team is ready to help you sell your home for the highest possible price ASAP

Bought with Elizabeth M Fantini • James A Cochrane Inc







