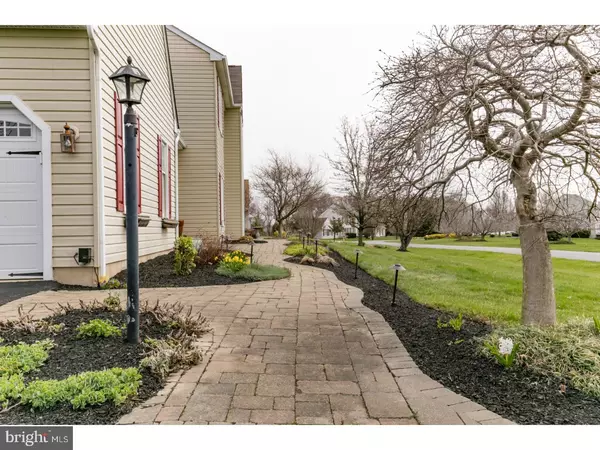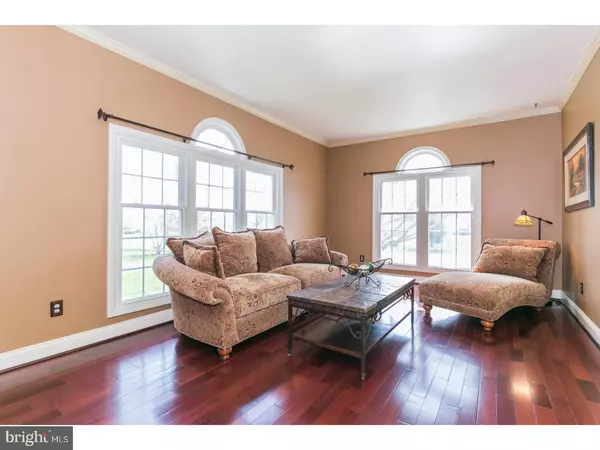$397,500
$395,000
0.6%For more information regarding the value of a property, please contact us for a free consultation.
4 Beds
3 Baths
2,750 SqFt
SOLD DATE : 06/25/2018
Key Details
Sold Price $397,500
Property Type Single Family Home
Sub Type Detached
Listing Status Sold
Purchase Type For Sale
Square Footage 2,750 sqft
Price per Sqft $144
Subdivision Misty Vale Farm
MLS Listing ID 1000386148
Sold Date 06/25/18
Style Contemporary
Bedrooms 4
Full Baths 2
Half Baths 1
HOA Fees $10/ann
HOA Y/N Y
Abv Grd Liv Area 2,750
Originating Board TREND
Year Built 1995
Annual Tax Amount $2,997
Tax Year 2017
Lot Size 0.810 Acres
Acres 0.81
Lot Dimensions 122X238
Property Description
Here is the house you have been waiting for in the sought-after community of Misty Vale Farms! This property has everything you could want to make a comfortable home for years to come. Sitting on a corner lot of .81 acres, this home boasts a partially fenced yard with an inground pool next to a gorgeous paver patio. There is plenty of relaxation and fun to be had out here! Inside there are enough rooms to do what you please. As you enter through the foyer, your formal dining room and living room flank either side of you, giving you plenty of space to relax or entertain. Head past the living room by the updated half bathroom and enter the family room, which has a cathedral ceiling, ceiling fan, skylight, and gas fireplace. The family room opens into the eat-in kitchen. The kitchen is complete with tiled floor, granite countertops, loads of cabinet and counter space, an island with bar top in the middle, pantry, and all stainless steel appliances. The paneled ceiling gives it a nice warm feel and the huge windows let in some great light! Finish off the first floor with the den/office and the laundry area before you get to the huge 3.5-car garage. Upstairs are 4 nice-sized rooms, each with a ceiling fan. The large master bedroom has high ceilings, a walk-in closet, and an en suite bathroom that has been updated with a gorgeous claw feet soaker tub, tiled floor, tiled shower, and granite countertops. Another updated full bathroom (with double vanity) completes the upstairs. Last but not least, don't forget about the full basement that has been partially finished (approx 20x30) with plenty of unfinished storage space. On-demand water heater, plus the roof was new in 2014 and you'll also have a brand new septic by May 2018! Schedule your appointment today as this truly will not last long!
Location
State DE
County New Castle
Area South Of The Canal (30907)
Zoning NC21
Direction Southeast
Rooms
Other Rooms Living Room, Dining Room, Primary Bedroom, Bedroom 2, Bedroom 3, Kitchen, Family Room, Bedroom 1, Other
Basement Full
Interior
Interior Features Primary Bath(s), Kitchen - Island, Butlers Pantry, Skylight(s), Ceiling Fan(s), Kitchen - Eat-In
Hot Water Natural Gas, Instant Hot Water
Heating Gas, Forced Air
Cooling Central A/C
Flooring Wood, Fully Carpeted, Tile/Brick
Fireplaces Number 1
Fireplaces Type Gas/Propane
Equipment Built-In Range, Dishwasher
Fireplace Y
Appliance Built-In Range, Dishwasher
Heat Source Natural Gas
Laundry Main Floor
Exterior
Exterior Feature Patio(s)
Garage Spaces 6.0
Fence Other
Pool In Ground
Waterfront N
Water Access N
Roof Type Pitched,Shingle
Accessibility None
Porch Patio(s)
Attached Garage 3
Total Parking Spaces 6
Garage Y
Building
Lot Description Corner, Front Yard, Rear Yard, SideYard(s)
Story 2
Sewer On Site Septic
Water Public
Architectural Style Contemporary
Level or Stories 2
Additional Building Above Grade
Structure Type Cathedral Ceilings
New Construction N
Schools
School District Appoquinimink
Others
HOA Fee Include Common Area Maintenance,Snow Removal
Senior Community No
Tax ID 13-019.10-064
Ownership Fee Simple
Acceptable Financing Conventional, VA, FHA 203(b)
Listing Terms Conventional, VA, FHA 203(b)
Financing Conventional,VA,FHA 203(b)
Read Less Info
Want to know what your home might be worth? Contact us for a FREE valuation!

Our team is ready to help you sell your home for the highest possible price ASAP

Bought with Judith C. Kolodgie • ERA Cole Realty Inc







