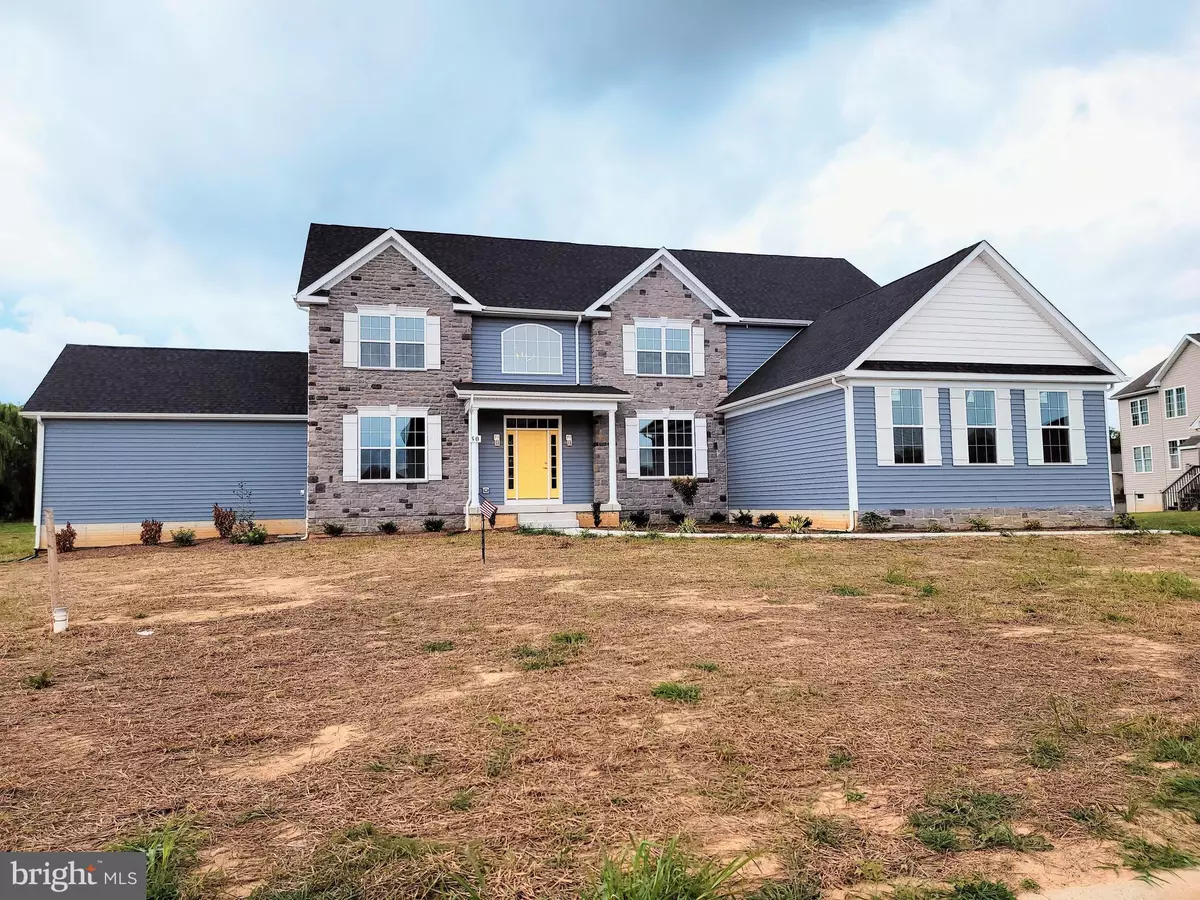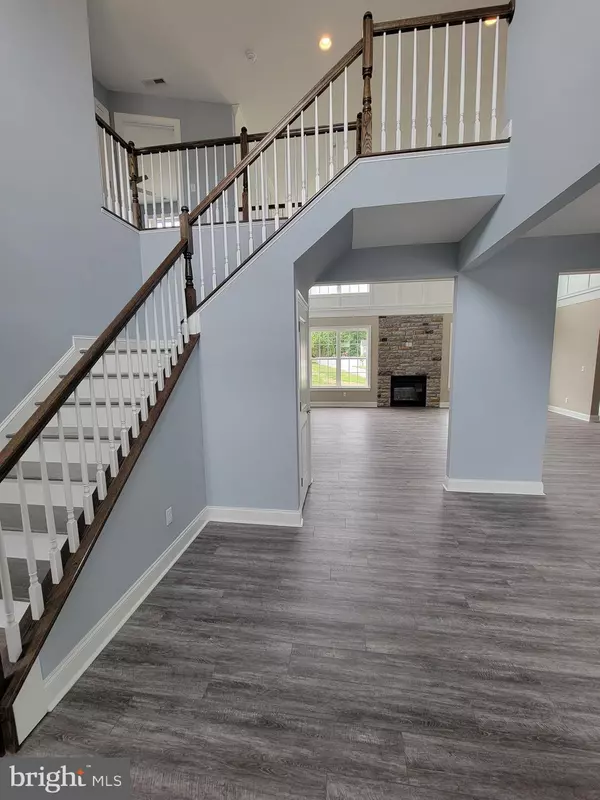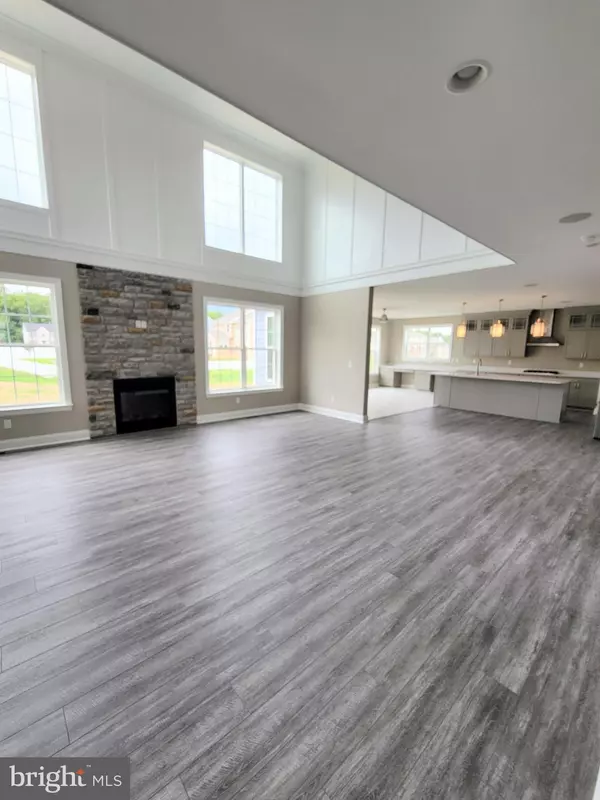$730,784
$749,000
2.4%For more information regarding the value of a property, please contact us for a free consultation.
5 Beds
6 Baths
5,400 SqFt
SOLD DATE : 10/21/2022
Key Details
Sold Price $730,784
Property Type Single Family Home
Sub Type Detached
Listing Status Sold
Purchase Type For Sale
Square Footage 5,400 sqft
Price per Sqft $135
Subdivision Quails Nest
MLS Listing ID DEKT2013576
Sold Date 10/21/22
Style Traditional
Bedrooms 5
Full Baths 5
Half Baths 1
HOA Fees $18/ann
HOA Y/N Y
Abv Grd Liv Area 5,400
Originating Board BRIGHT
Year Built 2021
Annual Tax Amount $255
Tax Year 2021
Lot Size 1.160 Acres
Acres 1.16
Lot Dimensions 1.00 x 0.00
Property Description
This BEAUTIFUL dream home is now available. The home boasts a massive open floor plan with all LVP flooring on the main floor. The home offers tons of natural light and unobstructed views of the cozy sunroom located off the kitchen with 9' vaulted ceilings.
There is a formal dining room and space for an office or fitness room on the main floor. Everything just flows together flawlessly. The kitchen has quartz countertops and an island with a sink and a desk area. You'll enjoy a SAMSUNG stainless steel kitchen appliance package with this home as well. The laundry/mudroom is tucked away conveniently behind the kitchen.
The living room has a gas fireplace with stone trim. The dual staircases guide the way to the 2nd floor where an AMAZING catwalk overlooks the vast living space. You will be able to enjoy the 3-zone HELOS stereo system from anywhere in this home. The massive Primary bedroom features a large walk-in closet and bathroom with, Jack and Jill sink, a frameless shower with a rain shower & wall shower heads.
The 4 other bedrooms provide generous space and the other 4.5 baths are located on the 2nd level, main level, and finished basement.
The in-law suite is off to the left past the foyer when you walk into the home. It's equipped with a bedroom, bathroom, and kitchen. It has everything needed to have a separate place. You can also enjoy the gorgeous view of the half-acre yard from the living room with easy access to its own entrance out back with a deck .
To complete this MUST HAVE home, there is a 3-car garage and a sprawling finished basement with LVP flooring which provides tons of additional space, storage, and even with basement walkout!
The Home is minutes away from downtown Dover, shopping, entertainment, and more!
It is situated in Kent County allowing for low taxes. Words don't do this home justice and it's a must-see!
Location
State DE
County Kent
Area Capital (30802)
Zoning AC
Rooms
Other Rooms Living Room, Dining Room, Primary Bedroom, Bedroom 2, Bedroom 3, Bedroom 4, Kitchen, Family Room, Basement, Library, Sun/Florida Room, In-Law/auPair/Suite, Other
Basement Unfinished
Main Level Bedrooms 1
Interior
Hot Water Natural Gas
Heating Central, Heat Pump - Electric BackUp, Forced Air
Cooling Central A/C
Flooring Luxury Vinyl Plank, Carpet
Fireplaces Number 1
Fireplaces Type Stone
Equipment Stainless Steel Appliances, Oven - Wall
Furnishings No
Fireplace Y
Appliance Stainless Steel Appliances, Oven - Wall
Heat Source Natural Gas
Laundry Main Floor
Exterior
Garage Garage - Side Entry, Garage Door Opener
Garage Spaces 5.0
Waterfront N
Water Access N
Roof Type Shingle
Accessibility None
Attached Garage 2
Total Parking Spaces 5
Garage Y
Building
Story 2
Foundation Permanent
Sewer On Site Septic, Septic Pump
Water Well
Architectural Style Traditional
Level or Stories 2
Additional Building Above Grade, Below Grade
New Construction Y
Schools
School District Capital
Others
Senior Community No
Tax ID ED-00-07504-01-8000-000
Ownership Fee Simple
SqFt Source Estimated
Acceptable Financing FHA, VA, USDA, Conventional, Cash
Listing Terms FHA, VA, USDA, Conventional, Cash
Financing FHA,VA,USDA,Conventional,Cash
Special Listing Condition Standard
Read Less Info
Want to know what your home might be worth? Contact us for a FREE valuation!

Our team is ready to help you sell your home for the highest possible price ASAP

Bought with Rutica Jayesh Patel • Keller Williams Realty







