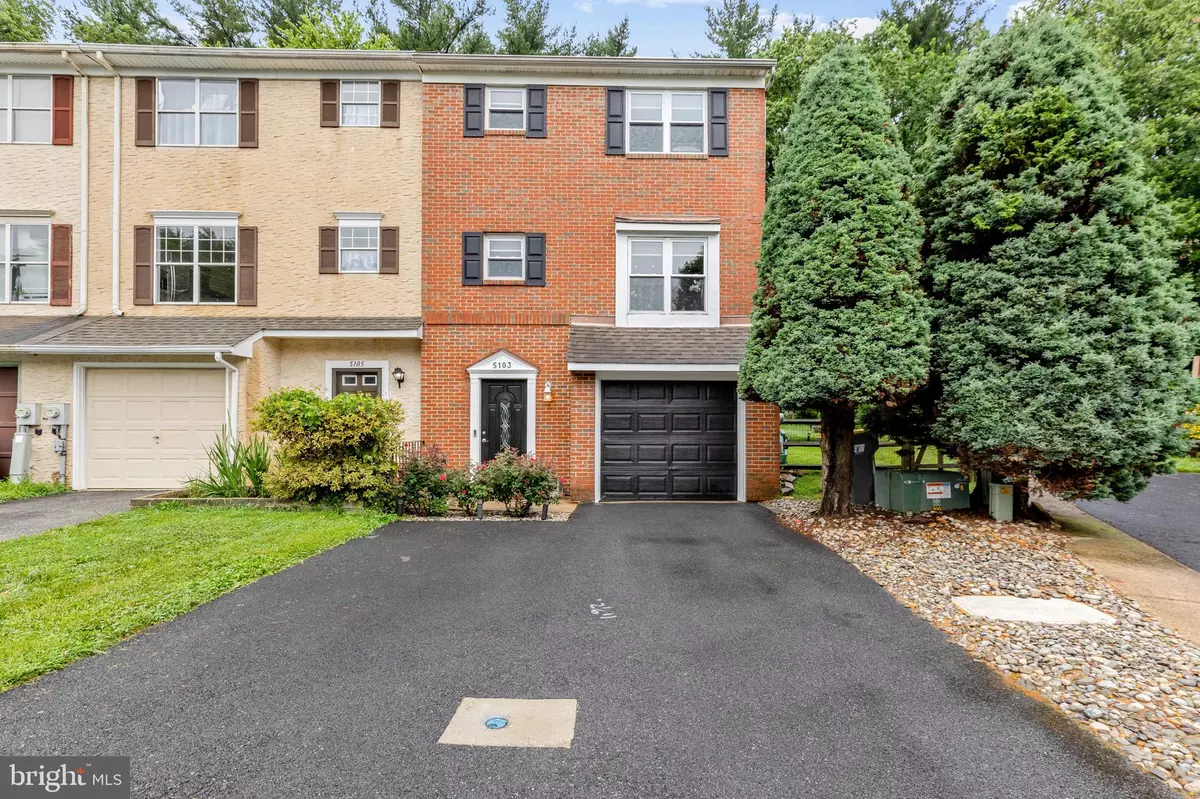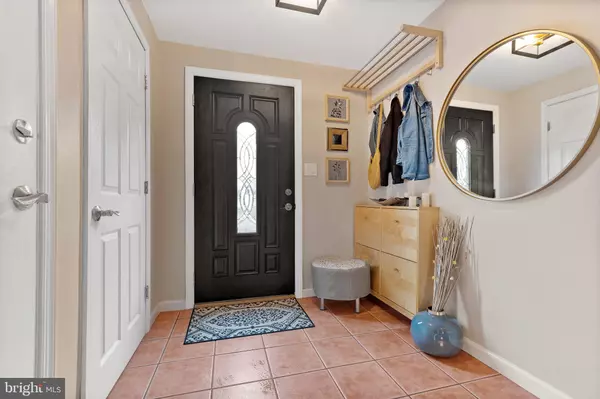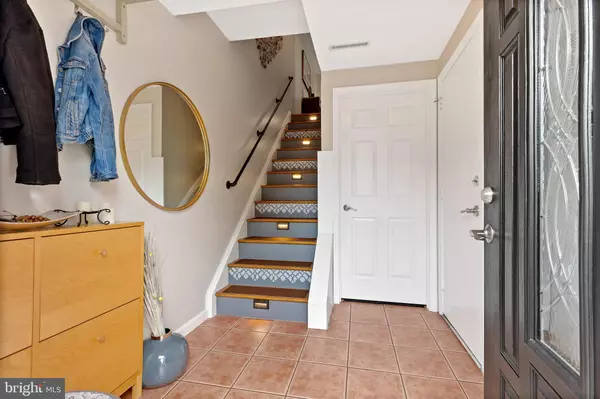$275,000
$249,900
10.0%For more information regarding the value of a property, please contact us for a free consultation.
3 Beds
2 Baths
1,125 SqFt
SOLD DATE : 08/25/2022
Key Details
Sold Price $275,000
Property Type Townhouse
Sub Type End of Row/Townhouse
Listing Status Sold
Purchase Type For Sale
Square Footage 1,125 sqft
Price per Sqft $244
Subdivision Woodmill
MLS Listing ID DENC2027252
Sold Date 08/25/22
Style Reverse
Bedrooms 3
Full Baths 1
Half Baths 1
HOA Y/N N
Abv Grd Liv Area 1,125
Originating Board BRIGHT
Year Built 1986
Annual Tax Amount $1,840
Tax Year 2021
Lot Size 4,792 Sqft
Acres 0.11
Lot Dimensions 19.00 x 121.70
Property Description
Welcome to 5103 W. Woodmill Drive! This well maintained corner townhome is located on a premium private lot that backs to the woods! This home has been meticulously maintained and updated throughout by its owners. The driveway has been repaved and extended to provide additional parking. The first floor of this home offers a tiled foyer with updated entry door, access to the garage and utility room. The 2nd floor which is the main living area offers a large living room open to the dining area, with access to newly refinished deck through the slider which over looks the fully fenced oversized rear yard backing to the woods. The updated kitchen just off of the living room offers premium modern cabinetry, granite countertops, tile backsplash, tile flooring, stainless steel appliances, and eating area. The half bath has been fully updated with tile flooring and a premium vanity with a granite countertop. The 3rd floor of this home offers 3 bedrooms with a well sized primary bedroom with large walk in closet. The center hall bath has been updated with tile flooring, vanity, and fixtures. Conveniently located in Red Clay School District off of Rt. 2 close to UofD campus, with quick access to I-95, Christina Mall, Major Shopping Centers, and Restaurants.
Location
State DE
County New Castle
Area Elsmere/Newport/Pike Creek (30903)
Zoning NCTH
Rooms
Other Rooms Living Room, Dining Room, Primary Bedroom, Bedroom 2, Bedroom 3, Kitchen
Basement Daylight, Partial, Garage Access, Heated, Walkout Level
Interior
Interior Features Breakfast Area, Carpet, Combination Dining/Living, Combination Kitchen/Dining, Dining Area, Floor Plan - Open, Kitchen - Eat-In, Kitchen - Gourmet, Kitchen - Table Space, Recessed Lighting, Tub Shower, Upgraded Countertops, Wood Floors, Walk-in Closet(s)
Hot Water Electric
Heating Heat Pump(s)
Cooling Central A/C
Flooring Carpet, Ceramic Tile, Hardwood
Equipment Built-In Microwave, Dishwasher, Oven/Range - Electric, Refrigerator, Stainless Steel Appliances
Appliance Built-In Microwave, Dishwasher, Oven/Range - Electric, Refrigerator, Stainless Steel Appliances
Heat Source Electric
Laundry Lower Floor
Exterior
Exterior Feature Deck(s)
Garage Inside Access, Garage Door Opener, Basement Garage
Garage Spaces 2.0
Waterfront N
Water Access N
Accessibility None
Porch Deck(s)
Attached Garage 1
Total Parking Spaces 2
Garage Y
Building
Story 3
Foundation Block
Sewer Public Sewer
Water Public
Architectural Style Reverse
Level or Stories 3
Additional Building Above Grade, Below Grade
New Construction N
Schools
School District Red Clay Consolidated
Others
Senior Community No
Tax ID 08-049.20-230
Ownership Fee Simple
SqFt Source Assessor
Acceptable Financing Cash, Conventional, FHA, VA
Listing Terms Cash, Conventional, FHA, VA
Financing Cash,Conventional,FHA,VA
Special Listing Condition Standard
Read Less Info
Want to know what your home might be worth? Contact us for a FREE valuation!

Our team is ready to help you sell your home for the highest possible price ASAP

Bought with Peggy Centrella • Patterson-Schwartz-Hockessin







