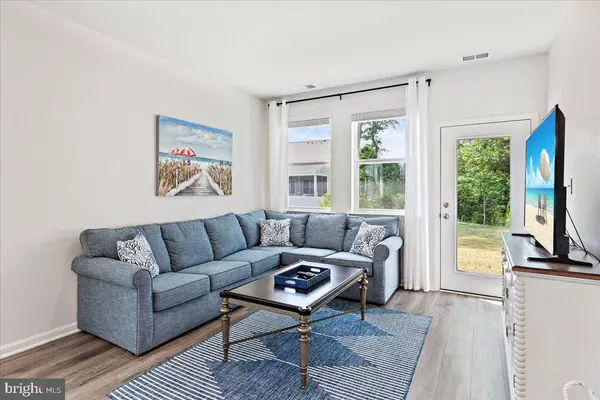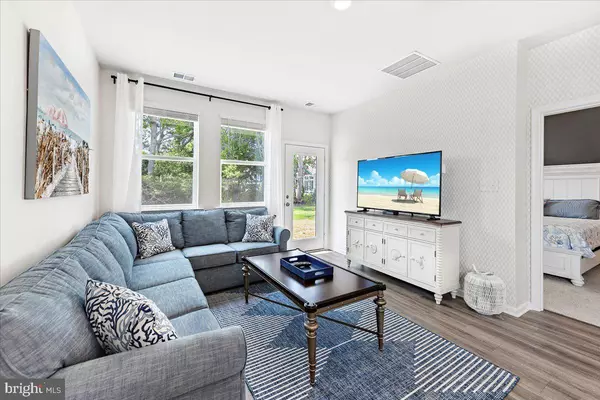$488,000
$499,000
2.2%For more information regarding the value of a property, please contact us for a free consultation.
3 Beds
3 Baths
1,481 SqFt
SOLD DATE : 08/22/2022
Key Details
Sold Price $488,000
Property Type Townhouse
Sub Type End of Row/Townhouse
Listing Status Sold
Purchase Type For Sale
Square Footage 1,481 sqft
Price per Sqft $329
Subdivision Ocean View Beach Club
MLS Listing ID DESU2025024
Sold Date 08/22/22
Style Coastal
Bedrooms 3
Full Baths 2
Half Baths 1
HOA Fees $237/mo
HOA Y/N Y
Abv Grd Liv Area 1,481
Originating Board BRIGHT
Year Built 2020
Annual Tax Amount $1,110
Tax Year 2021
Lot Size 5,663 Sqft
Acres 0.13
Lot Dimensions 50.00 x 115.00
Property Description
Beautiful like-new home within biking distance to the beach! This 1,481 sq foot Barton model is an Ocean View Beach Club former model home that comes fully furnished and move-in ready. The open concept main floor offers a primary bedroom with ensuite and walk-in closet, and great room which combines the kitchen, dining, and living rooms into one graciously-sized entertaining space. Stainless steel appliances are accented with coastal white cabinetry, quartz countertops and a custom tile backsplash with mosaic inlay above the sink. Off of the foyer youll find a custom-wallpapered powder room and an entrance to the fully finished and insulated two car garage. The second floor provides two tastefully furnished guest rooms, upstairs laundry area, another custom-wallpapered full bath, and a cozy loft area complete with a pullout coach and wall mounted TV, the sofa in the living room also pulls out to a queen sized bed. The rear full light glass door leads to a back yard area, where fences are permitted to be installed. This home comes with a whole yard irrigation system and a Smart-Home package from ADT, allowing you to remotely control your heating, cooling, and security from any phone or tablet. Ocean View Beach Club is one of the most sought after communities in our beach area. State of the art amenities include a fabulous Clubhouse, outdoor pool, fitness center, billiard room and basketball. All of this incredible beach living and less than 2 miles to downtown Bethany Beach.
Location
State DE
County Sussex
Area Baltimore Hundred (31001)
Zoning RS
Rooms
Main Level Bedrooms 1
Interior
Interior Features Combination Dining/Living, Combination Kitchen/Dining, Combination Kitchen/Living, Entry Level Bedroom, Floor Plan - Open, Kitchen - Eat-In, Primary Bath(s), Recessed Lighting, Upgraded Countertops, Window Treatments
Hot Water Propane, Tankless
Heating Forced Air
Cooling Central A/C
Flooring Carpet, Luxury Vinyl Plank
Equipment Built-In Microwave, Dishwasher, Disposal, Dryer, Oven/Range - Gas, Refrigerator, Stainless Steel Appliances, Washer, Water Heater - Tankless
Furnishings Yes
Appliance Built-In Microwave, Dishwasher, Disposal, Dryer, Oven/Range - Gas, Refrigerator, Stainless Steel Appliances, Washer, Water Heater - Tankless
Heat Source Propane - Leased
Exterior
Garage Garage - Front Entry, Garage Door Opener, Inside Access
Garage Spaces 4.0
Amenities Available Basketball Courts, Billiard Room, Club House, Fitness Center, Library, Pool - Outdoor
Waterfront N
Water Access N
Roof Type Architectural Shingle
Accessibility Level Entry - Main
Attached Garage 2
Total Parking Spaces 4
Garage Y
Building
Story 2
Foundation Slab
Sewer Public Sewer
Water Public
Architectural Style Coastal
Level or Stories 2
Additional Building Above Grade, Below Grade
Structure Type 9'+ Ceilings
New Construction N
Schools
School District Indian River
Others
HOA Fee Include Common Area Maintenance,Lawn Maintenance
Senior Community No
Tax ID 134-17.00-1101.00
Ownership Fee Simple
SqFt Source Assessor
Acceptable Financing Cash, Conventional
Listing Terms Cash, Conventional
Financing Cash,Conventional
Special Listing Condition Standard
Read Less Info
Want to know what your home might be worth? Contact us for a FREE valuation!

Our team is ready to help you sell your home for the highest possible price ASAP

Bought with Marie Dispoto • Coldwell Banker Realty







