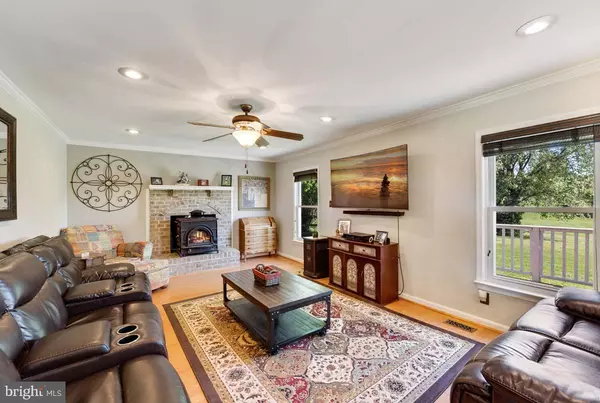$800,000
$800,000
For more information regarding the value of a property, please contact us for a free consultation.
4 Beds
4 Baths
3,220 SqFt
SOLD DATE : 06/24/2022
Key Details
Sold Price $800,000
Property Type Single Family Home
Sub Type Detached
Listing Status Sold
Purchase Type For Sale
Square Footage 3,220 sqft
Price per Sqft $248
Subdivision Black Hill Estates
MLS Listing ID MDMC2051636
Sold Date 06/24/22
Style Colonial
Bedrooms 4
Full Baths 3
Half Baths 1
HOA Y/N N
Abv Grd Liv Area 2,516
Originating Board BRIGHT
Year Built 1986
Annual Tax Amount $6,178
Tax Year 2021
Lot Size 2.000 Acres
Acres 2.0
Property Description
OPEN HOUSE Sat 5/21 1-3 pm and Sun 5/22 11-1pm "At home in the country", this motto will greet you as you drive into Boyds, and this beautiful Colonial will welcome you home from the minute you drive onto the tree-lined street. There is walking access to Black Hills Regional Park and all of the park amenities. This home features four roomy bedrooms with an oversized primary bedroom and attached bath. There is additional full bath on the 2nd floor plus a half bath for guests on the first floor. The fully finished walkout basement features a wet bar, the third full bath, exercise room/den and the pool table conveys! Be sure to check out the many updates in this home including the finished basement, updated kitchen, new HVAC system (2018), updated appliances and more. With 2 acres of land, you'll notice the privacy and serenity the moment you arrive. Practice your golf swing, this home has it's own private putting green. Perfect for entertaining, there's a large deck in back, a flagstone patio off the basement walkout and a charming covered porch in front. The two-car garage and large driveway allows for easy parking. You'll be able to stay connected, this home offer Verizon FIOS internet service, you're just a quick couple miles to Germantown, I270 and points north and south. And don't forget there's NO HOA in this community.
Location
State MD
County Montgomery
Zoning RE2
Direction Southwest
Rooms
Other Rooms Living Room, Dining Room, Primary Bedroom, Bedroom 2, Bedroom 3, Bedroom 4, Kitchen, Family Room, Den, Foyer, Recreation Room, Bathroom 2, Primary Bathroom, Half Bath
Basement Fully Finished, Daylight, Partial, Heated, Improved, Interior Access, Outside Entrance, Side Entrance, Space For Rooms, Walkout Level, Windows
Interior
Interior Features Breakfast Area, Built-Ins, Carpet, Ceiling Fan(s), Chair Railings, Crown Moldings, Dining Area, Family Room Off Kitchen, Floor Plan - Traditional, Floor Plan - Open, Formal/Separate Dining Room, Kitchen - Galley, Pantry, Primary Bath(s), Recessed Lighting, Skylight(s), Soaking Tub, Stall Shower, Tub Shower, Walk-in Closet(s), Water Treat System, Wet/Dry Bar, Window Treatments, Wine Storage, Wood Floors, Wood Stove
Hot Water Electric
Heating Heat Pump - Electric BackUp
Cooling Central A/C
Flooring Ceramic Tile, Hardwood, Laminate Plank, Luxury Vinyl Tile, Partially Carpeted
Fireplaces Number 2
Fireplaces Type Brick, Corner, Electric, Insert, Mantel(s), Wood
Equipment Built-In Microwave, Dishwasher, Disposal, Dryer - Electric, Exhaust Fan, Extra Refrigerator/Freezer, Icemaker, Oven/Range - Electric, Refrigerator, Stainless Steel Appliances, Washer, Water Heater
Furnishings No
Fireplace Y
Window Features Bay/Bow,Screens,Skylights,Vinyl Clad,Wood Frame
Appliance Built-In Microwave, Dishwasher, Disposal, Dryer - Electric, Exhaust Fan, Extra Refrigerator/Freezer, Icemaker, Oven/Range - Electric, Refrigerator, Stainless Steel Appliances, Washer, Water Heater
Heat Source Electric
Laundry Basement, Lower Floor, Washer In Unit, Dryer In Unit
Exterior
Exterior Feature Deck(s), Patio(s), Porch(es)
Garage Spaces 11.0
Utilities Available Electric Available, Cable TV Available, Phone
Waterfront N
Water Access N
View Garden/Lawn, Panoramic, Park/Greenbelt, Pasture, Scenic Vista, Trees/Woods
Roof Type Architectural Shingle
Street Surface Paved,Black Top
Accessibility None
Porch Deck(s), Patio(s), Porch(es)
Road Frontage City/County
Total Parking Spaces 11
Garage N
Building
Lot Description Cleared, Cul-de-sac, Front Yard, Landscaping, Level, No Thru Street, Open, Premium, Private, Rear Yard, Rural, SideYard(s), Trees/Wooded
Story 3
Foundation Concrete Perimeter, Passive Radon Mitigation, Slab
Sewer On Site Septic, Private Septic Tank
Water Private, Well
Architectural Style Colonial
Level or Stories 3
Additional Building Above Grade, Below Grade
Structure Type Dry Wall
New Construction N
Schools
Elementary Schools Clarksburg
Middle Schools Neelsville
High Schools Seneca Valley
School District Montgomery County Public Schools
Others
Pets Allowed Y
Senior Community No
Tax ID 160202468717
Ownership Fee Simple
SqFt Source Assessor
Acceptable Financing Cash, Conventional, FHA, VA
Horse Property N
Listing Terms Cash, Conventional, FHA, VA
Financing Cash,Conventional,FHA,VA
Special Listing Condition Standard
Pets Description No Pet Restrictions
Read Less Info
Want to know what your home might be worth? Contact us for a FREE valuation!

Our team is ready to help you sell your home for the highest possible price ASAP

Bought with Ronald Golansky • RE/MAX Pros







