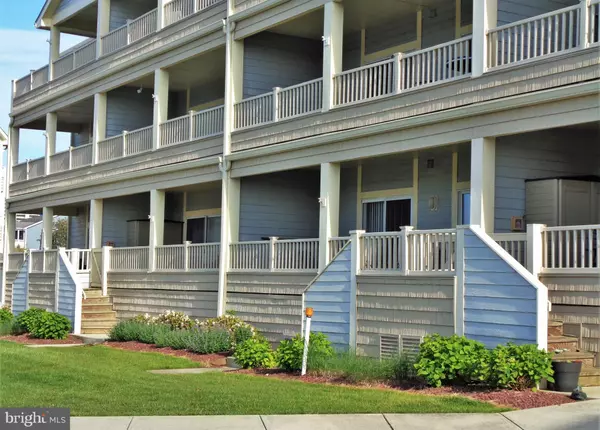$449,000
$449,000
For more information regarding the value of a property, please contact us for a free consultation.
2 Beds
2 Baths
1,047 SqFt
SOLD DATE : 06/13/2022
Key Details
Sold Price $449,000
Property Type Condo
Sub Type Condo/Co-op
Listing Status Sold
Purchase Type For Sale
Square Footage 1,047 sqft
Price per Sqft $428
Subdivision Heron Harbour
MLS Listing ID MDWO2008162
Sold Date 06/13/22
Style Coastal,Contemporary,Unit/Flat
Bedrooms 2
Full Baths 2
Condo Fees $5,200/ann
HOA Y/N N
Abv Grd Liv Area 1,047
Originating Board BRIGHT
Year Built 1995
Annual Tax Amount $3,920
Tax Year 2021
Lot Dimensions 0.00 x 0.00
Property Description
Your chance to own in Heron Harbour - a lifestyle that feels like a gated community without the gates. This spacious first floor 2/2 in Baywatch II has a boat slip, and is well maintained, what has been the owners 2nd home (not a rental). The sizeable covered rear deck (25.6' x 7.8') offers shaded comfort overlooking the canal, boat slip, wet lands, Club House, and grassy area for the kids or pooch.
The Primary BR and LR have direct access to the deck overlooking the water, with access to the dock and yard area. The parking lot to the west offers ample parking, and the street parking in front of the bldg is an added bonus for owners and guests.
H2O heater was replace in 2021 with a 50 gal tank, HVAC serviced regularly, a reverse osmosis water filter system in the kitchen, new disposal.
The community HOA offers; pools in/out, to include a kiddie pool, Har-Tru Hydro-Grid Tennis courts, play areas, a Clubhouse with an indoor pool, sauna, fitness room, library/game room, showers. A safe area for walking, jogging. and bike riding. Walk to the beach, eateries, shops, drug store, grocery market, and bus stop. Close to Delaware and tax free shopping!
The nicest community on the island. Why not own a piece of the White Marlin Capital of the World? Don't be an I wish I had, be an I'm glad I did!
*FEES listed are subject to change, and reflect the combined; condo association, HOA, annual slip maintenance, and Capital Contribution Fee.
Location
State MD
County Worcester
Area Bayside Waterfront (84)
Zoning R-2
Direction South
Rooms
Other Rooms Living Room, Dining Room, Primary Bedroom, Bedroom 2, Kitchen, Other
Main Level Bedrooms 2
Interior
Interior Features Carpet, Ceiling Fan(s), Chair Railings, Combination Dining/Living, Combination Kitchen/Dining, Combination Kitchen/Living, Crown Moldings, Dining Area, Entry Level Bedroom, Flat, Floor Plan - Open, Window Treatments, Wainscotting, Tub Shower, Primary Bath(s), Kitchen - Eat-In, Breakfast Area, Sprinkler System, Primary Bedroom - Bay Front
Hot Water Propane, Electric
Heating Forced Air
Cooling Ceiling Fan(s), Central A/C
Flooring Carpet, Ceramic Tile
Equipment Built-In Microwave, Dishwasher, Disposal, Water Heater, Washer/Dryer Stacked, Oven/Range - Electric, Stove, Refrigerator, Oven - Single, Oven - Self Cleaning, Icemaker, Exhaust Fan, Water Dispenser, Energy Efficient Appliances, Dryer - Electric, Microwave, Washer
Furnishings Partially
Fireplace N
Window Features Energy Efficient,Screens,Sliding
Appliance Built-In Microwave, Dishwasher, Disposal, Water Heater, Washer/Dryer Stacked, Oven/Range - Electric, Stove, Refrigerator, Oven - Single, Oven - Self Cleaning, Icemaker, Exhaust Fan, Water Dispenser, Energy Efficient Appliances, Dryer - Electric, Microwave, Washer
Heat Source Electric, Propane - Metered
Laundry Dryer In Unit, Washer In Unit, Main Floor
Exterior
Exterior Feature Deck(s), Roof
Garage Spaces 2.0
Utilities Available Cable TV Available, Electric Available, Phone Available, Propane, Sewer Available, Water Available
Amenities Available Boat Dock/Slip, Club House, Common Grounds, Community Center, Exercise Room, Fitness Center, Meeting Room, Picnic Area, Pier/Dock, Pool - Indoor, Pool - Outdoor, Sauna, Swimming Pool, Tennis Courts
Waterfront Y
Waterfront Description Private Dock Site
Water Access Y
Water Access Desc Canoe/Kayak,Fishing Allowed,Personal Watercraft (PWC),Swimming Allowed,Private Access,Boat - Powered,Boat - Length Limit
View Canal, Garden/Lawn, Water
Roof Type Architectural Shingle
Street Surface Paved
Accessibility 32\"+ wide Doors, Doors - Swing In
Porch Deck(s), Roof
Road Frontage City/County, Public
Total Parking Spaces 2
Garage N
Building
Lot Description Backs - Open Common Area, Bulkheaded, Cleared, Front Yard, Landscaping, Open, Rear Yard, SideYard(s)
Story 1
Unit Features Garden 1 - 4 Floors
Foundation Crawl Space
Sewer Public Sewer
Water Public
Architectural Style Coastal, Contemporary, Unit/Flat
Level or Stories 1
Additional Building Above Grade, Below Grade
Structure Type Dry Wall,Other
New Construction N
Schools
Elementary Schools Ocean City
Middle Schools Stephen Decatur
High Schools Stephen Decatur
School District Worcester County Public Schools
Others
Pets Allowed Y
HOA Fee Include Common Area Maintenance,Management,Pier/Dock Maintenance,Pool(s),Recreation Facility,Reserve Funds,Road Maintenance,Sauna,Trash,Ext Bldg Maint,Lawn Care Front,Lawn Care Rear,Lawn Care Side,Lawn Maintenance
Senior Community No
Tax ID 2410358051
Ownership Condominium
Acceptable Financing Conventional, Cash
Horse Property N
Listing Terms Conventional, Cash
Financing Conventional,Cash
Special Listing Condition Standard
Pets Description Cats OK, Dogs OK
Read Less Info
Want to know what your home might be worth? Contact us for a FREE valuation!

Our team is ready to help you sell your home for the highest possible price ASAP

Bought with JoAnn Campbell • Newport Bay Realty







