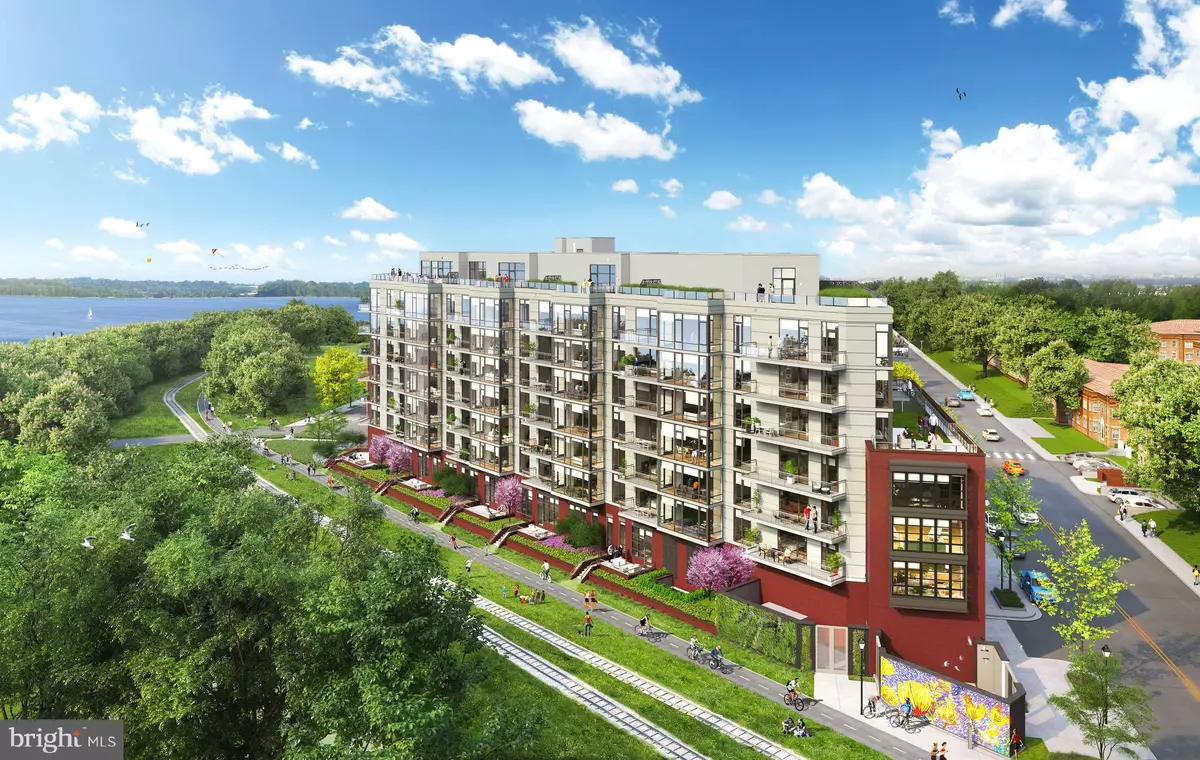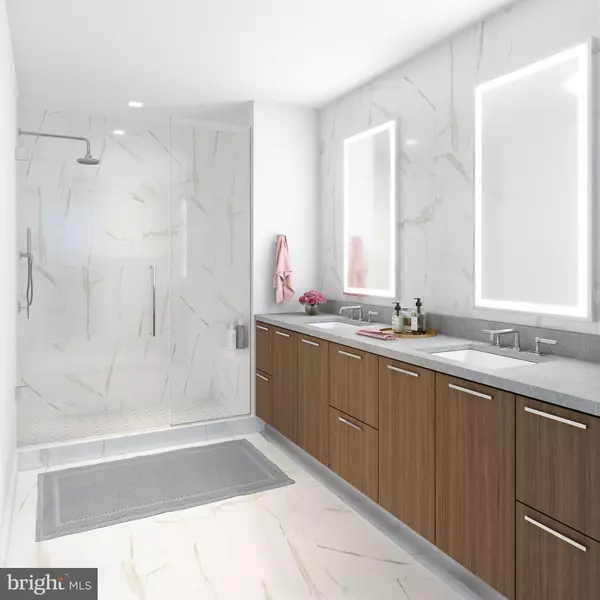$2,678,500
$2,560,000
4.6%For more information regarding the value of a property, please contact us for a free consultation.
2 Beds
4 Baths
2,469 SqFt
SOLD DATE : 06/03/2022
Key Details
Sold Price $2,678,500
Property Type Condo
Sub Type Condo/Co-op
Listing Status Sold
Purchase Type For Sale
Square Footage 2,469 sqft
Price per Sqft $1,084
Subdivision None Available
MLS Listing ID VAAX253106
Sold Date 06/03/22
Style Contemporary
Bedrooms 2
Full Baths 3
Half Baths 1
Condo Fees $2,252/mo
HOA Y/N N
Abv Grd Liv Area 2,469
Originating Board BRIGHT
Year Built 2021
Tax Year 2021
Property Description
Introducing MUSE, now selling in presale! New water view mid-rise luxury condominium with 73 total residences & 29 one-of-a-kind floor plans with Old Town perspectives. Offering 1+den to 2 beds+den residences ranging from 920 - 2500 sq. ft. of extraordinary sophisticated space. Every residence features stunning floor to ceiling glass with operable windows, 7.5" engineered oak wood floor, custom imported Snaidero cabinetry, Waterworks and Brizio fixtures, Bosch panelized appliances, quartz countertops with waterfall, wine fridge, porcelain tile, recessed lighting throughout, and more. Select residences include expansive outdoor terraces and/or balconies. Amenities include direct access to Mt. Vernon Trail, 24 hour front desk, lobby lounge, bike storage, penthouse lounge with outdoor wrap-around terrace with sweeping water views of DC, MD, and VA, indoor-outdoor fitness center with dedicated movement room, and pet wash. White glove services include on-site lobby porter for general assistance, on-site experienced property manager, a full-time licensed building engineer and daily janitorial staff. New home of Art League of Alexandria will offer artist studios and classes in retail space. Other neighborhood retail includes Harris Teeter, Trader Joes, Rustico, Hank & Mitzi's, Cafe 44, Goldfinch, and Oak Steakhouse. A mere .75 miles to King St, 5 miles to Washington DC, and 1 traffic light to Reagan Airport. Delivery in 2021. Sales Gallery open daily by appointment.
Location
State VA
County Alexandria City
Rooms
Other Rooms Den
Main Level Bedrooms 2
Interior
Interior Features Floor Plan - Open, Kitchen - Gourmet, Walk-in Closet(s), Window Treatments, Wine Storage
Hot Water Electric
Heating Forced Air
Cooling Central A/C
Equipment Built-In Microwave, Cooktop, Dishwasher, Disposal, Dryer, Refrigerator, Washer, Oven - Wall
Appliance Built-In Microwave, Cooktop, Dishwasher, Disposal, Dryer, Refrigerator, Washer, Oven - Wall
Heat Source Electric
Laundry Dryer In Unit, Washer In Unit
Exterior
Garage Underground
Garage Spaces 2.0
Amenities Available Concierge, Exercise Room, Fitness Center, Party Room, Reserved/Assigned Parking
Waterfront N
Water Access N
Accessibility None
Attached Garage 2
Total Parking Spaces 2
Garage Y
Building
Story 1
Unit Features Mid-Rise 5 - 8 Floors
Sewer Public Sewer
Water Public
Architectural Style Contemporary
Level or Stories 1
Additional Building Above Grade
Structure Type 9'+ Ceilings
New Construction Y
Schools
School District Alexandria City Public Schools
Others
Pets Allowed Y
HOA Fee Include Common Area Maintenance,Ext Bldg Maint,Management,Snow Removal,Trash,Gas,Insurance,Recreation Facility,Reserve Funds
Senior Community No
Tax ID NO TAX RECORD
Ownership Condominium
Security Features 24 hour security,Desk in Lobby,Exterior Cameras,Resident Manager
Special Listing Condition Standard
Pets Description Number Limit
Read Less Info
Want to know what your home might be worth? Contact us for a FREE valuation!

Our team is ready to help you sell your home for the highest possible price ASAP

Bought with Kevin J Carter • RE/MAX Distinctive Real Estate, Inc.







