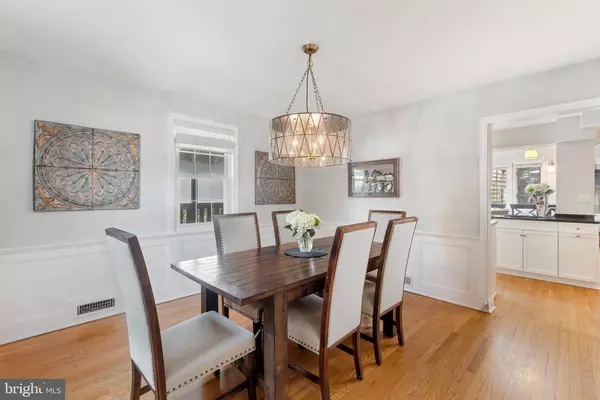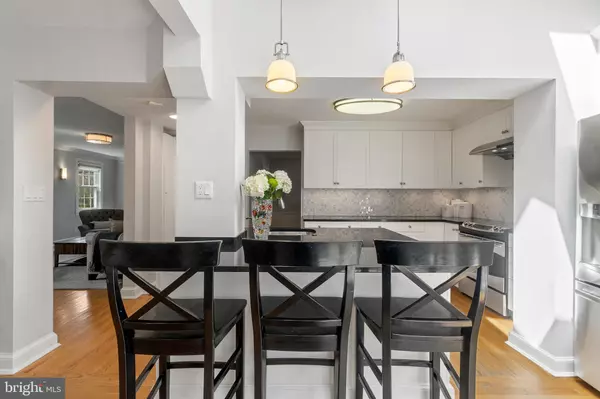$1,620,000
$1,475,000
9.8%For more information regarding the value of a property, please contact us for a free consultation.
5 Beds
4 Baths
2,583 SqFt
SOLD DATE : 06/03/2022
Key Details
Sold Price $1,620,000
Property Type Single Family Home
Sub Type Detached
Listing Status Sold
Purchase Type For Sale
Square Footage 2,583 sqft
Price per Sqft $627
Subdivision Battery Park
MLS Listing ID MDMC2046346
Sold Date 06/03/22
Style Colonial
Bedrooms 5
Full Baths 3
Half Baths 1
HOA Y/N N
Abv Grd Liv Area 2,269
Originating Board BRIGHT
Year Built 1939
Annual Tax Amount $13,260
Tax Year 2021
Lot Size 5,443 Sqft
Acres 0.12
Property Description
Phenomenal opportunity to own in the desirable Battery Park neighborhood! This charming colonial with 5 bedrooms and 3.5 baths is beautifully maintained and updated just minutes from all the conveniences downtown Bethesda has to offer. The spacious first floor has a sunny, large living room with fireplace, formal dining room fit for entertaining, and a large eat-in kitchen with stainless steel appliances which opens to the family room. Completing the main level is a chic, marble powder room with heated stone floors. The kitchen and family room open to a flagstone and brick patio, which is perfect for entertaining, and a large, fenced side yard.
The first upper level offers a primary suite with two closets and ensuite bathroom with walk in shower. There are two generously sized bedrooms and a full bath to complete this level. The top level offers two large, sunny bedrooms and a full bathroom, providing the perfect office space or guest suite.
The mostly finished walk-out basement offers a spacious recreational area and mudroom area with custom built-ins as well as a laundry room with ample storage. Enjoy the convenience of a one car garage and shared driveway.
The widely popular and highly desired neighborhood of Battery Park features its own neighborhood club house with two tennis courts, a basketball court, and playground. This location offers convenient access to downtown Bethesda, parks, schools, shopping, Bethesda Metro (Red Line), Medical Center Station, commuter routes and much more!
Location
State MD
County Montgomery
Zoning R60
Rooms
Basement Outside Entrance, Side Entrance, Walkout Stairs, Windows
Interior
Interior Features Kitchen - Gourmet, Breakfast Area, Combination Kitchen/Living, Kitchen - Island, Upgraded Countertops, Wood Floors
Hot Water Natural Gas
Heating Heat Pump(s)
Cooling Central A/C
Flooring Hardwood, Partially Carpeted
Fireplaces Number 1
Equipment Stainless Steel Appliances, Washer, Dryer, Dishwasher, Oven/Range - Electric
Appliance Stainless Steel Appliances, Washer, Dryer, Dishwasher, Oven/Range - Electric
Heat Source Natural Gas
Exterior
Exterior Feature Patio(s)
Garage Garage - Rear Entry
Garage Spaces 1.0
Fence Wood
Waterfront N
Water Access N
Accessibility Other
Porch Patio(s)
Total Parking Spaces 1
Garage Y
Building
Story 4
Foundation Brick/Mortar
Sewer Public Sewer
Water Public
Architectural Style Colonial
Level or Stories 4
Additional Building Above Grade, Below Grade
New Construction N
Schools
Elementary Schools Bethesda
Middle Schools Westland
High Schools Bethesda-Chevy Chase
School District Montgomery County Public Schools
Others
Senior Community No
Tax ID 160700440735
Ownership Fee Simple
SqFt Source Assessor
Special Listing Condition Standard
Read Less Info
Want to know what your home might be worth? Contact us for a FREE valuation!

Our team is ready to help you sell your home for the highest possible price ASAP

Bought with Irina Norrell • Coldwell Banker Realty







