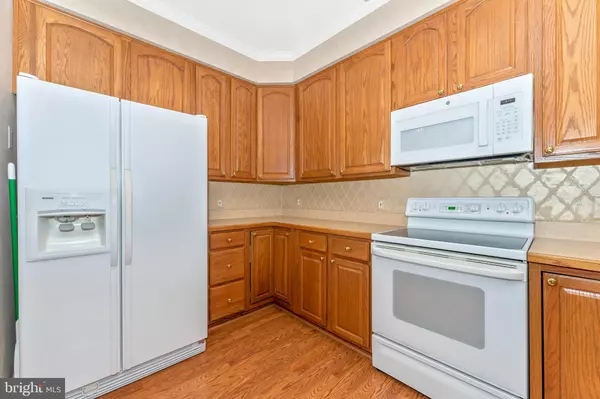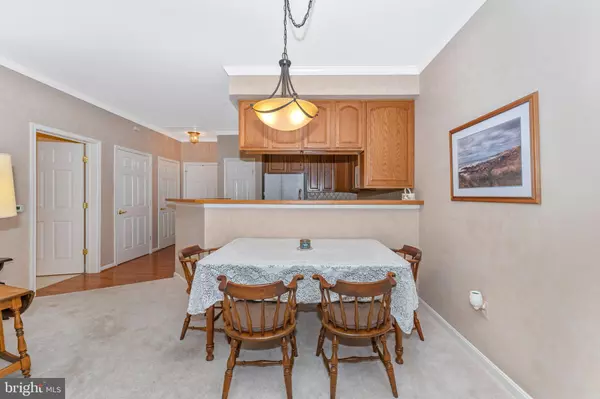$330,000
$318,500
3.6%For more information regarding the value of a property, please contact us for a free consultation.
2 Beds
2 Baths
1,404 SqFt
SOLD DATE : 06/01/2022
Key Details
Sold Price $330,000
Property Type Condo
Sub Type Condo/Co-op
Listing Status Sold
Purchase Type For Sale
Square Footage 1,404 sqft
Price per Sqft $235
Subdivision Village At Waugh Chapel
MLS Listing ID MDAA2032342
Sold Date 06/01/22
Style Contemporary
Bedrooms 2
Full Baths 2
Condo Fees $427/mo
HOA Y/N Y
Abv Grd Liv Area 1,404
Originating Board BRIGHT
Year Built 2002
Annual Tax Amount $3,079
Tax Year 2021
Property Description
Welcome home to 2607 Chapel Lake Drive Unit 309! A lovely, well maintained 3rd floor condo in the sought after 55+ community at The Village at Waugh Chapel. Open floor plan features 2 bedrooms and 2 bathrooms plus separate office/den with secure entry to the building and elevator access. The kitchen with breakfast bar opens to the spacious living room with sliding door leading to the balcony with beautiful lake views. The primary suite includes a walk in closet, plus an additional closet for extra storage and huge bathroom with walk in shower and double sinks. Nice size secondary bedroom adjoins a second full bath. Deeded parking spot (#12) in a secure underground garage plus separate storage unit (#42). Conveniently located to all the amenities of Waugh Chapel Town Centre to include shopping and restaurants all within walking distance. Dont miss this one!
Location
State MD
County Anne Arundel
Zoning R1
Rooms
Other Rooms Living Room, Dining Room, Primary Bedroom, Bedroom 2, Kitchen, Den, Laundry, Storage Room, Bathroom 2, Primary Bathroom
Main Level Bedrooms 2
Interior
Interior Features Kitchen - Galley, Combination Dining/Living, Entry Level Bedroom, Built-Ins, Elevator, Primary Bath(s)
Hot Water Natural Gas
Heating Forced Air
Cooling Heat Pump(s)
Equipment Dishwasher, Exhaust Fan, Microwave, Oven/Range - Electric, Refrigerator, Dryer, Washer
Fireplace N
Appliance Dishwasher, Exhaust Fan, Microwave, Oven/Range - Electric, Refrigerator, Dryer, Washer
Heat Source Electric
Exterior
Exterior Feature Balcony
Garage Basement Garage
Garage Spaces 1.0
Amenities Available Common Grounds, Community Center, Elevator, Jog/Walk Path, Party Room
Waterfront N
Water Access N
View Water
Accessibility 32\"+ wide Doors, Elevator
Porch Balcony
Total Parking Spaces 1
Garage Y
Building
Story 1
Unit Features Garden 1 - 4 Floors
Foundation Concrete Perimeter
Sewer Public Sewer
Water Public
Architectural Style Contemporary
Level or Stories 1
Additional Building Above Grade, Below Grade
New Construction N
Schools
School District Anne Arundel County Public Schools
Others
Pets Allowed N
HOA Fee Include Ext Bldg Maint,Lawn Maintenance,Insurance,Management,Snow Removal,Trash,Water
Senior Community Yes
Age Restriction 55
Tax ID 020488390210120
Ownership Condominium
Security Features Main Entrance Lock,Sprinkler System - Indoor,Carbon Monoxide Detector(s),Smoke Detector
Special Listing Condition Standard
Read Less Info
Want to know what your home might be worth? Contact us for a FREE valuation!

Our team is ready to help you sell your home for the highest possible price ASAP

Bought with Kevin Joseph Michno • Berkshire Hathaway HomeServices Homesale Realty







