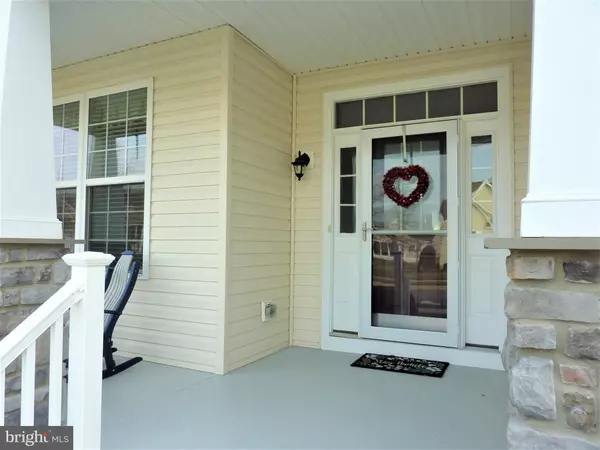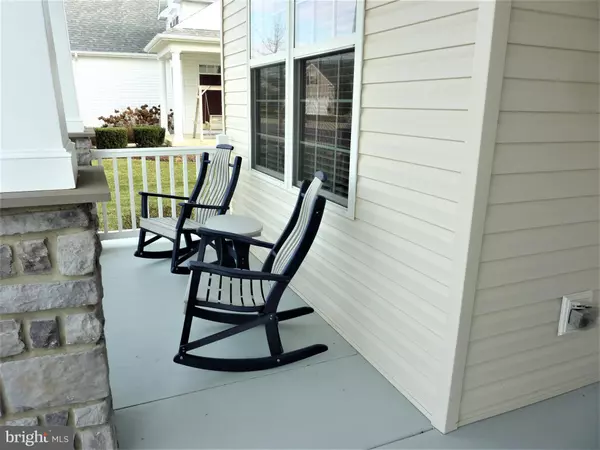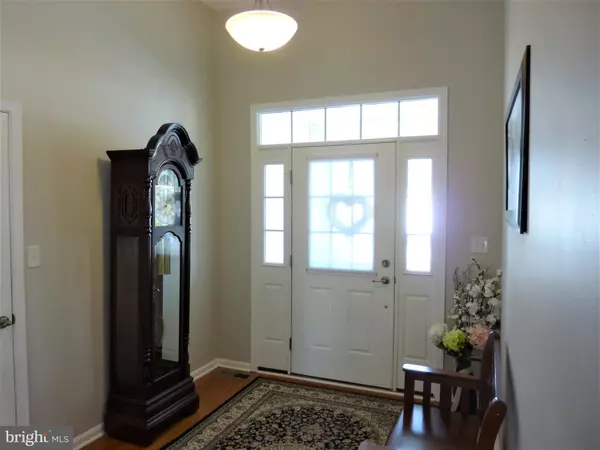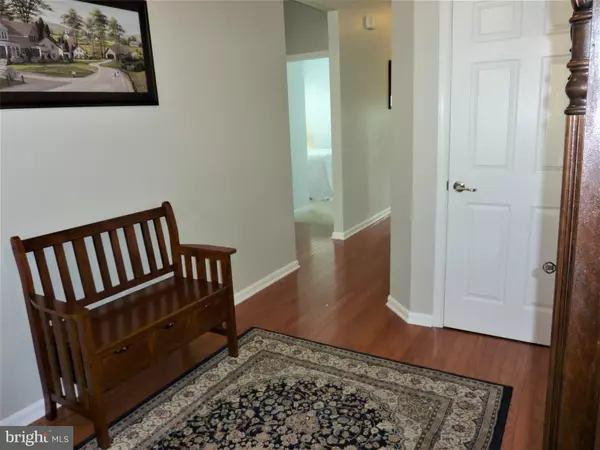$434,900
$439,900
1.1%For more information regarding the value of a property, please contact us for a free consultation.
3 Beds
2 Baths
1,750 SqFt
SOLD DATE : 04/13/2022
Key Details
Sold Price $434,900
Property Type Single Family Home
Sub Type Detached
Listing Status Sold
Purchase Type For Sale
Square Footage 1,750 sqft
Price per Sqft $248
Subdivision Spring Arbor
MLS Listing ID DENC2016292
Sold Date 04/13/22
Style Ranch/Rambler
Bedrooms 3
Full Baths 2
HOA Fees $246/mo
HOA Y/N Y
Abv Grd Liv Area 1,750
Originating Board BRIGHT
Year Built 2013
Annual Tax Amount $2,451
Tax Year 2021
Lot Size 7,405 Sqft
Acres 0.17
Lot Dimensions 0.00 x 0.00
Property Description
Beautiful move in ready three bedroom, two bath home with sunroom, in the desirable active adult community of Spring Arbor. Your new ranch home has lovely curb appeal with partial stone front, welcoming porch and neatly kept landscape beds. The front door opens to a foyer with elegant hardwood floors and a convenient coat closet. The open floorplan between the kitchen, living room and dining area allows for easy entertaining. The living room and dining area have recess lighting and easy to maintain hardwood floors. The heart of the home, the kitchen, has a large island with breakfast bar, and corian countertops accented by the tile backsplash. There is a new gas range and a closet pantry for additional storage. The sunroom has a cathedral ceiling, chair rail and door to the screened in porch. The owners suite has a tray ceiling and new hardwood floors. There is a walk in closet and a second closet. The owners bath has a long vanity perfect for keeping items close at hand, and a walk in tiled shower with seat. There is a tile floor, linen closet, and grab bar by the toilet. At the opposite end of the home are two bedrooms and a full bathroom off their own hallway. The laundry room includes the washer and dryer. There is a slider in the dining area that leads to a screened in porch with exit to the yard. The home has a spacious two car garage. The storage area in the attic is easily accessible by a staircase in the home. The conditioned crawl space also has access by stairs. The sprinkler system takes care of keeping the lawn lush and the lawn maintenance and snow removal is taken care of by the community. A large clubhouse with pool, exercise room, library, gathering room with dance floor, kitchen, and card rooms is there for your entertainment. All of this nestled in the heart of Middletown, close to shopping areas like Walmarts and Kohls, movie theater, both chain and independent eateries, and many more amenities. Dont miss out this home wont last long!
Location
State DE
County New Castle
Area South Of The Canal (30907)
Zoning 23R-2
Rooms
Other Rooms Living Room, Dining Room, Primary Bedroom, Bedroom 2, Bedroom 3, Kitchen, Sun/Florida Room, Laundry
Main Level Bedrooms 3
Interior
Hot Water Electric
Heating Forced Air
Cooling Central A/C
Heat Source Natural Gas
Laundry Main Floor
Exterior
Garage Garage - Front Entry, Garage Door Opener, Inside Access
Garage Spaces 4.0
Amenities Available Club House, Pool - Outdoor
Waterfront N
Water Access N
Accessibility Grab Bars Mod
Attached Garage 2
Total Parking Spaces 4
Garage Y
Building
Story 1
Foundation Crawl Space
Sewer Public Sewer
Water Public
Architectural Style Ranch/Rambler
Level or Stories 1
Additional Building Above Grade, Below Grade
New Construction N
Schools
School District Appoquinimink
Others
Senior Community Yes
Age Restriction 55
Tax ID 23-021.00-303
Ownership Fee Simple
SqFt Source Assessor
Special Listing Condition Standard
Read Less Info
Want to know what your home might be worth? Contact us for a FREE valuation!

Our team is ready to help you sell your home for the highest possible price ASAP

Bought with Kaiya E Pinto • Redfin Corporation







