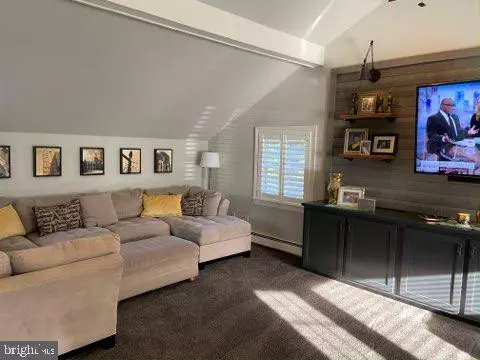$687,000
$687,000
For more information regarding the value of a property, please contact us for a free consultation.
5 Beds
3 Baths
2,116 SqFt
SOLD DATE : 03/11/2022
Key Details
Sold Price $687,000
Property Type Single Family Home
Sub Type Detached
Listing Status Sold
Purchase Type For Sale
Square Footage 2,116 sqft
Price per Sqft $324
Subdivision None Available
MLS Listing ID PABU2018798
Sold Date 03/11/22
Style Cape Cod
Bedrooms 5
Full Baths 3
HOA Y/N N
Abv Grd Liv Area 2,116
Originating Board BRIGHT
Year Built 1953
Annual Tax Amount $5,255
Tax Year 2021
Lot Size 10,725 Sqft
Acres 0.25
Lot Dimensions 75.00 x 143.00
Property Description
Don’t let the exterior of this charming Cape Cod fool you! It boasts 5 bedrooms, 3 full baths, and a terrific OPEN FLOOR PLAN. This borough beauty checks many boxes…A large gourmet kitchen with island like peninsula, stainless steel appliances, gas cooking and this kitchen is open to a step-down Great Room and the more formal living room, just perfect for gatherings! Special features include thoughtfully designed built-ins, a gas fireplace, granite counters, wood flooring and quality trim. There are 2 bedrooms on the main level, (offices if you prefer), with the primary bedroom and 2 additional bedrooms on the 2nd floor. The basement is finished as a more casual gathering place which also features a storage/hobby room. Our outdoor living area is perfect for entertaining as well featuring a large paver patio, a lawn for kids and pets and a nice-looking equipment shed. Our front porch/patio is certainly spacious enough to entertain as well. We have included some summertime photos so you can see how the foliage makes such a difference! This lovely home has been priced to sell. It’s easy to show and the sellers can close quickly. Call the listing agent with any questions.
Location
State PA
County Bucks
Area Doylestown Boro (10108)
Zoning R2
Direction East
Rooms
Other Rooms Living Room, Primary Bedroom, Bedroom 2, Bedroom 3, Bedroom 4, Bedroom 5, Kitchen, Great Room, Recreation Room
Basement Daylight, Partial, Fully Finished, Outside Entrance, Partial, Partially Finished, Sump Pump, Windows
Main Level Bedrooms 2
Interior
Interior Features Attic, Carpet, Ceiling Fan(s), Combination Kitchen/Living, Floor Plan - Open, Kitchen - Eat-In, Kitchen - Gourmet, Primary Bath(s), Recessed Lighting, Bathroom - Stall Shower, Bathroom - Tub Shower, Upgraded Countertops, Walk-in Closet(s)
Hot Water Natural Gas
Heating Baseboard - Hot Water
Cooling Central A/C
Flooring Carpet, Ceramic Tile, Hardwood
Fireplaces Number 1
Fireplaces Type Gas/Propane
Equipment Built-In Microwave, Built-In Range, Dishwasher, Disposal, Oven - Single, Oven/Range - Gas, Range Hood, Refrigerator, Stainless Steel Appliances, Stove, Water Heater
Furnishings Partially
Fireplace Y
Window Features Bay/Bow
Appliance Built-In Microwave, Built-In Range, Dishwasher, Disposal, Oven - Single, Oven/Range - Gas, Range Hood, Refrigerator, Stainless Steel Appliances, Stove, Water Heater
Heat Source Natural Gas
Laundry Upper Floor
Exterior
Exterior Feature Patio(s)
Utilities Available Cable TV, Electric Available, Natural Gas Available, Phone Available, Sewer Available
Waterfront N
Water Access N
Roof Type Asphalt
Accessibility None
Porch Patio(s)
Garage N
Building
Story 2
Foundation Block
Sewer Public Sewer
Water Public
Architectural Style Cape Cod
Level or Stories 2
Additional Building Above Grade, Below Grade
Structure Type Vaulted Ceilings
New Construction N
Schools
Middle Schools Lenape
High Schools Central Bucks High School West
School District Central Bucks
Others
Pets Allowed Y
Senior Community No
Tax ID 08-005-101
Ownership Fee Simple
SqFt Source Assessor
Acceptable Financing Cash, Conventional
Listing Terms Cash, Conventional
Financing Cash,Conventional
Special Listing Condition Standard
Pets Description No Pet Restrictions
Read Less Info
Want to know what your home might be worth? Contact us for a FREE valuation!

Our team is ready to help you sell your home for the highest possible price ASAP

Bought with Sharon R Otto • Keller Williams Real Estate-Doylestown







