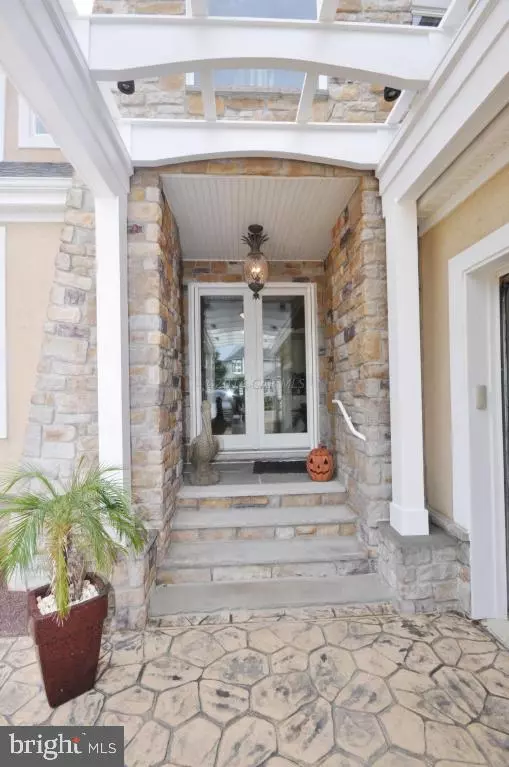$970,000
$1,050,000
7.6%For more information regarding the value of a property, please contact us for a free consultation.
4 Beds
5 Baths
3,047 SqFt
SOLD DATE : 07/02/2015
Key Details
Sold Price $970,000
Property Type Single Family Home
Sub Type Detached
Listing Status Sold
Purchase Type For Sale
Square Footage 3,047 sqft
Price per Sqft $318
Subdivision Heron Harbour
MLS Listing ID 1000553670
Sold Date 07/02/15
Style Contemporary
Bedrooms 4
Full Baths 4
Half Baths 1
HOA Fees $75/ann
HOA Y/N Y
Abv Grd Liv Area 3,047
Originating Board CAR
Year Built 2001
Lot Size 6,020 Sqft
Acres 0.14
Property Description
Stunning Custom Home built by superior local builder Tom Monahan for his own residence. Architectural details including arbor entry, triple crown molding, custom fixtures, grand 2nd fl gallery, Hunter Douglas window treatments, designer decor & murals. 1st fl Master Suite w/jet tub plus second Master Suite with huge walk-in closets, garden soaking tub and private deck. All bedrooms offer walk-in closets & private baths. Sophisticated home security and entertainment system with remote heat, light and alarm access + instant-hot HWH. Gas Fireplace, Enormous Maintenance Free vinyl decking partially covered for shade or sun. Beautiful wetlands and bay views. Newer vinyl bulkhead, 10,000lb boat lift, 2 jet ski lifts, lawn sprinkler system, 2 car garage, fridge/icemaker. Enjoy amenity filled Com
Location
State MD
County Worcester
Area Bayside Waterfront (84)
Direction South
Interior
Interior Features Entry Level Bedroom, Ceiling Fan(s), Upgraded Countertops, Sprinkler System, Walk-in Closet(s), WhirlPool/HotTub, Window Treatments
Hot Water Electric
Heating Heat Pump(s)
Cooling Central A/C
Fireplaces Number 1
Equipment Dishwasher, Disposal, Dryer, Microwave, Oven/Range - Gas, Icemaker, Refrigerator, Washer
Furnishings Yes
Fireplace Y
Window Features Screens
Appliance Dishwasher, Disposal, Dryer, Microwave, Oven/Range - Gas, Icemaker, Refrigerator, Washer
Exterior
Exterior Feature Balcony, Deck(s), Patio(s)
Garage Spaces 2.0
Amenities Available Other, Exercise Room, Game Room, Pool - Indoor, Pool - Outdoor, Tennis Courts
Waterfront Y
Water Access Y
View Bay, Canal, Water
Roof Type Architectural Shingle
Porch Balcony, Deck(s), Patio(s)
Road Frontage Public
Garage Y
Building
Lot Description Bulkheaded
Story 3+
Foundation Block, Crawl Space
Sewer Public Sewer
Water Public
Architectural Style Contemporary
Level or Stories 3+
Additional Building Above Grade
Structure Type Cathedral Ceilings
New Construction N
Schools
Elementary Schools Ocean City
Middle Schools Stephen Decatur
High Schools Stephen Decatur
School District Worcester County Public Schools
Others
Tax ID 320755
Ownership Fee Simple
SqFt Source Estimated
Security Features Security System,Sprinkler System - Indoor
Acceptable Financing Conventional
Listing Terms Conventional
Financing Conventional
Read Less Info
Want to know what your home might be worth? Contact us for a FREE valuation!

Our team is ready to help you sell your home for the highest possible price ASAP

Bought with Mary McCracken • Long & Foster Real Estate, Inc.







