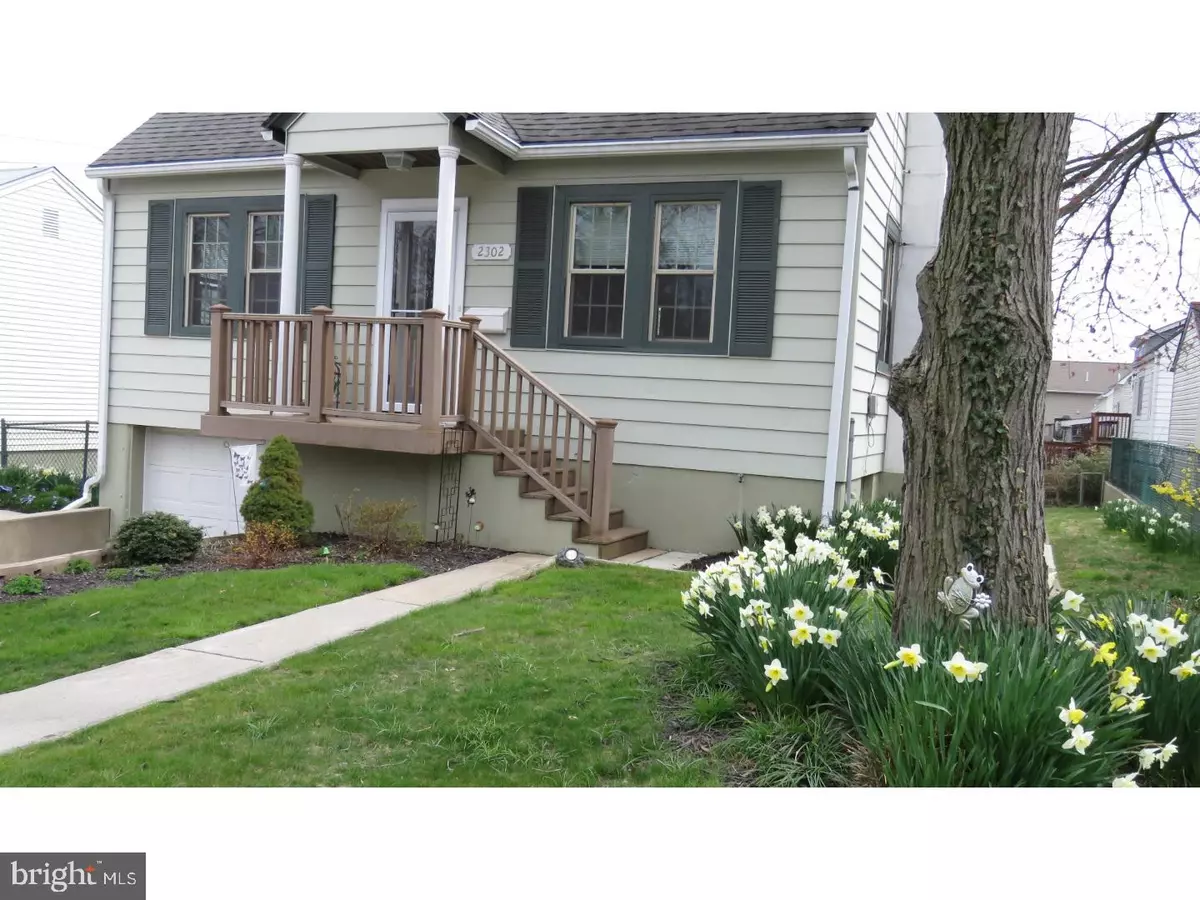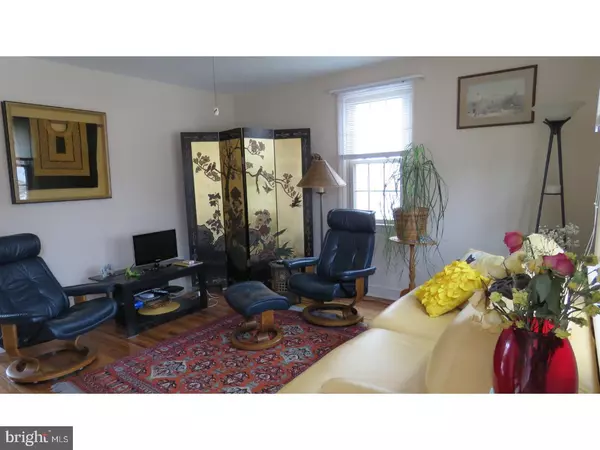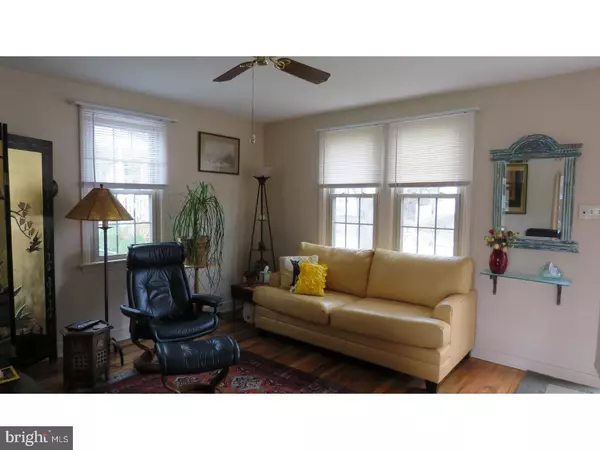$215,000
$225,000
4.4%For more information regarding the value of a property, please contact us for a free consultation.
3 Beds
2 Baths
1,125 SqFt
SOLD DATE : 06/11/2018
Key Details
Sold Price $215,000
Property Type Single Family Home
Sub Type Detached
Listing Status Sold
Purchase Type For Sale
Square Footage 1,125 sqft
Price per Sqft $191
Subdivision Gwinhurst
MLS Listing ID 1000361408
Sold Date 06/11/18
Style Cape Cod
Bedrooms 3
Full Baths 2
HOA Y/N N
Abv Grd Liv Area 1,125
Originating Board TREND
Year Built 1940
Annual Tax Amount $1,288
Tax Year 2017
Lot Size 5,227 Sqft
Acres 0.12
Lot Dimensions 50X100
Property Description
Adorable, lovingly updated, classic home. This sweet home is ready for it's new owners. The curb appeal is readily apparent when you arrive and the planting beds are abundant with seasonal flowers. Enter this gem into the living room with gleaming hardwood floors and warm, golden walls. The living room flows into the dining area and bright eat in kitchen with updated, hard wood cabinets, newer counter tops, flooring and appliances. The dining area opens onto the raised deck with awning for a wonderful entertaining and out door living space. The large sliding door and updated windows draw tons of natural light into the kitchen and dining room. On the first floor you will also find two ample bedrooms and an updated full bath with tile floor and tub surround and granite vanity top. Upstairs functions as a master suite and retreat with a large bedroom, den / dressing room and full bath. The basement / lower level features a 1 car garage and the ability for a full walk out space, opportunity for storage or work space and the laundry area. Recent updates include new windows throughout the house, both bathrooms and the open, modern kitchen. This wonderful home must be seen to be fully appreciated.
Location
State DE
County New Castle
Area Brandywine (30901)
Zoning NC6.5
Rooms
Other Rooms Living Room, Dining Room, Primary Bedroom, Bedroom 2, Kitchen, Bedroom 1, Other
Basement Full
Interior
Interior Features Kitchen - Eat-In
Hot Water Natural Gas
Heating Gas, Forced Air
Cooling Central A/C
Flooring Wood
Fireplace N
Heat Source Natural Gas
Laundry Basement
Exterior
Garage Spaces 4.0
Waterfront N
Water Access N
Accessibility None
Attached Garage 1
Total Parking Spaces 4
Garage Y
Building
Story 1
Sewer Public Sewer
Water Public
Architectural Style Cape Cod
Level or Stories 1
Additional Building Above Grade
New Construction N
Schools
Elementary Schools Maple Lane
Middle Schools Dupont
High Schools Mount Pleasant
School District Brandywine
Others
Senior Community No
Tax ID 06-095.00-253
Ownership Fee Simple
Read Less Info
Want to know what your home might be worth? Contact us for a FREE valuation!

Our team is ready to help you sell your home for the highest possible price ASAP

Bought with Karen J Burke • Patterson-Schwartz-Hockessin







