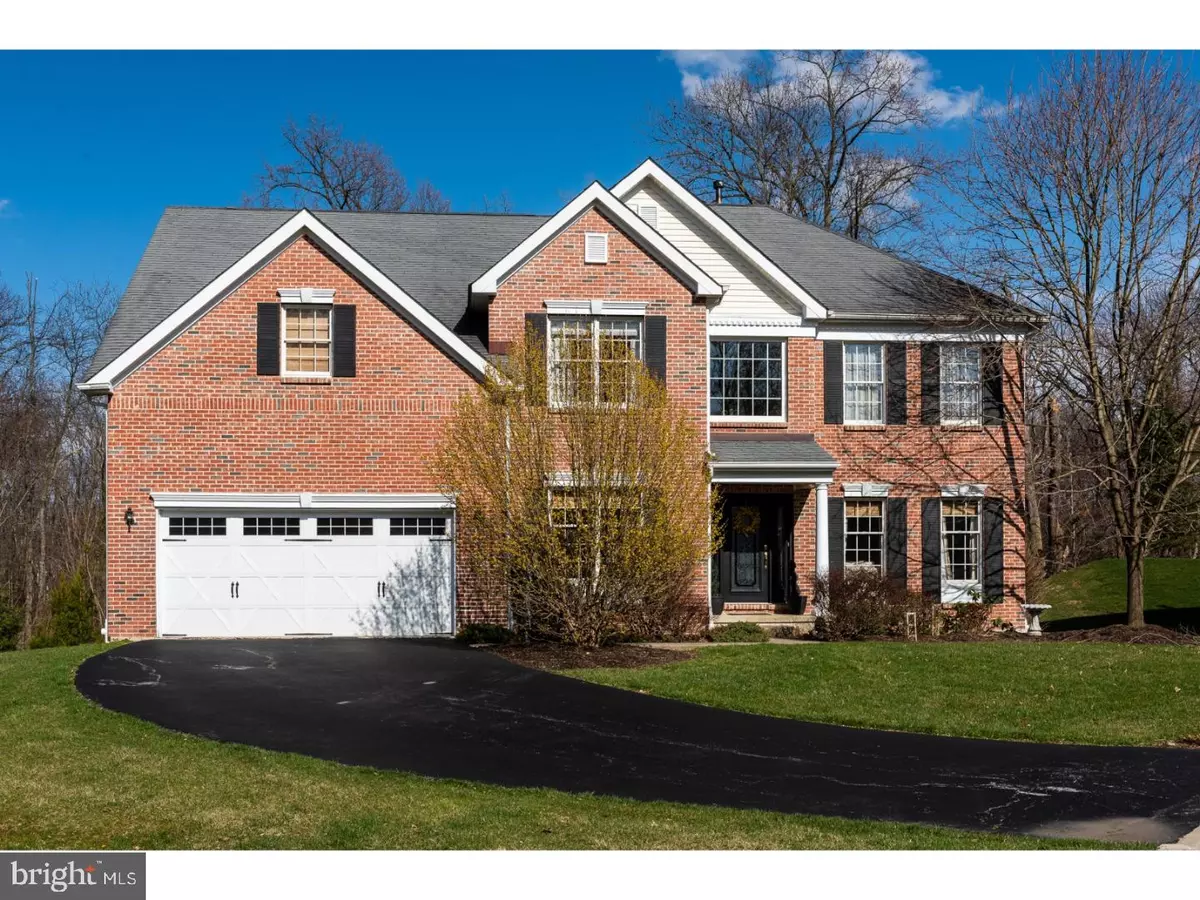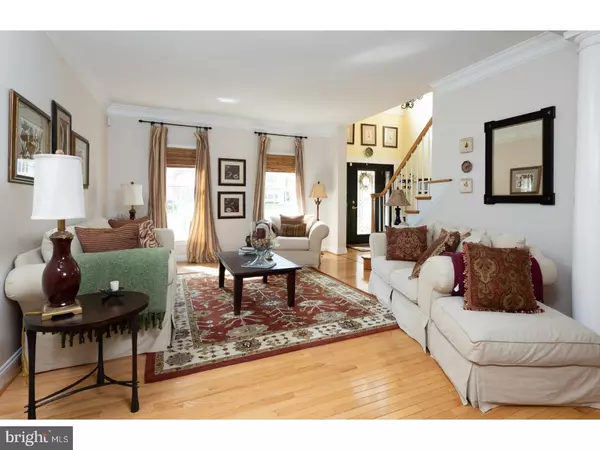$550,500
$549,500
0.2%For more information regarding the value of a property, please contact us for a free consultation.
4 Beds
3 Baths
3,334 SqFt
SOLD DATE : 06/11/2018
Key Details
Sold Price $550,500
Property Type Single Family Home
Sub Type Detached
Listing Status Sold
Purchase Type For Sale
Square Footage 3,334 sqft
Price per Sqft $165
Subdivision Valley Forge Woods
MLS Listing ID 1000362268
Sold Date 06/11/18
Style Colonial
Bedrooms 4
Full Baths 2
Half Baths 1
HOA Fees $39/ann
HOA Y/N Y
Abv Grd Liv Area 3,334
Originating Board TREND
Year Built 1999
Annual Tax Amount $10,159
Tax Year 2018
Lot Size 0.551 Acres
Acres 0.55
Lot Dimensions 0X0
Property Description
Welcome to 65 Garland Court, a spectacular four bedroom, two and a half bath home located at the end of a cul-de-sac in the highly sought after Valley Forge Woods neighborhood of beautiful Phoenixville. This pristine home has been meticulously cared for by its original owners and offers many high end finishes including 9 ft ceilings, abundant windows, distinctive millwork and beautiful hardwood flooring that flows throughout all the main rooms and bedrooms. One enters this magnificent home into the grand two-story foyer showcasing a turned staircase and elegant second story window providing tons of natural light. Off the foyer lies the delightful formal living room and gracious formal dining room, a bright and open space. The gourmet, eat-in-kitchen is open to the family room boasting handsome raised panel cabinetry, a center island, gleaming granite countertops, tiled backsplash, stainless steel appliances and a pantry. The huge family room is anchored by a stunning floor to ceiling stone fireplace with raised hearth in addition to vaulted ceilings and skylights, a lovely picture window and rear staircase. A nice office with built-ins, tastefully decorated powder room with pedestal sink, convenient laundry room and access to the two-car garage complete the main level of this immaculate home. Upstairs is home to the spacious master suite featuring a sitting area, walk-in closet and sumptuous master bath with marbled limestone tiling, double vanity and soaking tub with teak surround. Three nicely sized bedrooms are serviced by the beautifully tiled hall bath with double vanity, completing the upper level of this magnificent home. The unfinished lower level offers tremendous storage and endless possibilities. Outdoors you'll find the generously sized deck where you'll enjoy lovely views of the scenic rear grounds. An ideal spot for outdoor dining, grilling, entertaining or just relaxing. A fantastic cul de sac location, gorgeously remodeled kitchen and baths, phenomenal family room, abundant windows and natural light, handsome hardwood flooring & architectural elements, a full house generator, substantial sq footage and so much more all combine to make this turn key property a wonderful place to call home. Close to the shops & restaurants of downtown Phoenixville and just minutes to Valley Forge Park & walking trails, KOP, the Paoli train station & major routes. All this plus the top-ranked Phoenixville Area School District. This is the one...welcome home!
Location
State PA
County Chester
Area Schuylkill Twp (10327)
Zoning R1
Rooms
Other Rooms Living Room, Dining Room, Primary Bedroom, Bedroom 2, Bedroom 3, Kitchen, Family Room, Bedroom 1, Other
Basement Full, Unfinished
Interior
Interior Features Primary Bath(s), Kitchen - Island, Butlers Pantry, Skylight(s), Ceiling Fan(s), Stall Shower, Kitchen - Eat-In
Hot Water Natural Gas
Heating Gas, Forced Air
Cooling Central A/C
Flooring Wood, Tile/Brick
Fireplaces Number 1
Fireplaces Type Stone
Equipment Cooktop, Oven - Wall, Oven - Double, Dishwasher, Disposal
Fireplace Y
Appliance Cooktop, Oven - Wall, Oven - Double, Dishwasher, Disposal
Heat Source Natural Gas
Laundry Main Floor
Exterior
Exterior Feature Deck(s)
Garage Spaces 5.0
Waterfront N
Water Access N
Accessibility None
Porch Deck(s)
Attached Garage 2
Total Parking Spaces 5
Garage Y
Building
Lot Description Cul-de-sac
Story 2
Sewer Public Sewer
Water Public
Architectural Style Colonial
Level or Stories 2
Additional Building Above Grade
Structure Type Cathedral Ceilings,9'+ Ceilings,High
New Construction N
Schools
Elementary Schools Schuylkill
Middle Schools Phoenixville Area
High Schools Phoenixville Area
School District Phoenixville Area
Others
HOA Fee Include Common Area Maintenance,Trash
Senior Community No
Tax ID 27-06 -0668
Ownership Fee Simple
Security Features Security System
Read Less Info
Want to know what your home might be worth? Contact us for a FREE valuation!

Our team is ready to help you sell your home for the highest possible price ASAP

Bought with Sharon L Burkhart • Coldwell Banker Realty







