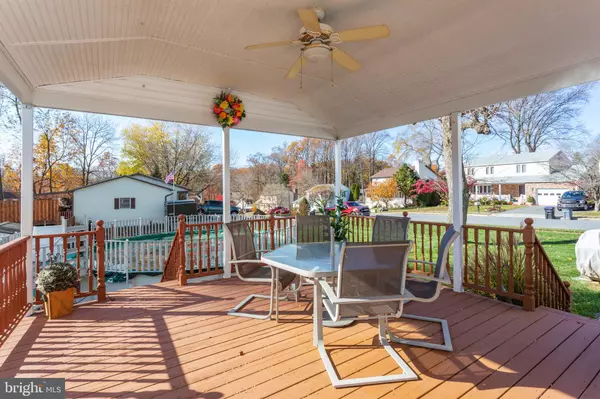$360,000
$318,000
13.2%For more information regarding the value of a property, please contact us for a free consultation.
4 Beds
3 Baths
2,442 SqFt
SOLD DATE : 02/01/2022
Key Details
Sold Price $360,000
Property Type Single Family Home
Sub Type Detached
Listing Status Sold
Purchase Type For Sale
Square Footage 2,442 sqft
Price per Sqft $147
Subdivision Hunters Woods
MLS Listing ID PADE2011750
Sold Date 02/01/22
Style Colonial
Bedrooms 4
Full Baths 2
Half Baths 1
HOA Y/N N
Abv Grd Liv Area 1,892
Originating Board BRIGHT
Year Built 1976
Annual Tax Amount $7,005
Tax Year 2021
Lot Size 10,018 Sqft
Acres 0.23
Lot Dimensions 115.00 x 85.00
Property Description
"Pretty as a Picture!" You will fall in love with this home as soon as you see it! Great curb appeal on a premium corner lot, on a cul-de-sac road with beautiful landscape. Extensive hardscaping, oversized "car and a half" garage, two driveways, covered back deck with backyard pool- all you need to do is pack your bags and move right in! This home has been lovely maintained and features 4 bedrooms, 2 full and 1 half bathrooms. Beautiful hardwood and bamboo floors throughout the main level. Family room has a gas fireplace and access to covered back deck. Eat-in kitchen with stainless steel appliances. Also located on the main floor is a dining room, living room and powder room. Located on the second level is a spacious owners bedroom with dual closets and private bathroom. 3 additional bedrooms and a hall bathroom complete the second floor. The basement is partially finished, a great place to catch your favorite sports game or for children to play. The basement also features the laundry area and a large storage closet.
Check sellers disclosure for all of the capital improvements the owners have made!
Located close to Trader Joes, Wegmans, wonderful shopping and fine dining! Easily commute to Philadelphia, Wilmington, King of Prussia and West Chester, you will love the location!
Location
State PA
County Delaware
Area Upper Chichester Twp (10409)
Zoning RES
Rooms
Other Rooms Living Room, Dining Room, Bedroom 2, Bedroom 3, Bedroom 4, Kitchen, Family Room, Breakfast Room, Bedroom 1
Basement Partially Finished
Interior
Hot Water Natural Gas
Heating Hot Water
Cooling Central A/C
Fireplaces Number 1
Fireplaces Type Gas/Propane
Fireplace Y
Heat Source Natural Gas
Laundry Basement
Exterior
Exterior Feature Patio(s), Deck(s), Roof
Garage Additional Storage Area, Garage - Side Entry
Garage Spaces 5.0
Waterfront N
Water Access N
Roof Type Shingle
Accessibility None
Porch Patio(s), Deck(s), Roof
Total Parking Spaces 5
Garage Y
Building
Lot Description Corner
Story 2
Foundation Block
Sewer Public Sewer
Water Public
Architectural Style Colonial
Level or Stories 2
Additional Building Above Grade, Below Grade
New Construction N
Schools
Elementary Schools Hilltop
High Schools Chichester Senior
School District Chichester
Others
Senior Community No
Tax ID 09-00-03163-38
Ownership Fee Simple
SqFt Source Estimated
Special Listing Condition Standard
Read Less Info
Want to know what your home might be worth? Contact us for a FREE valuation!

Our team is ready to help you sell your home for the highest possible price ASAP

Bought with Erica Carter • Realty Mark Associates







